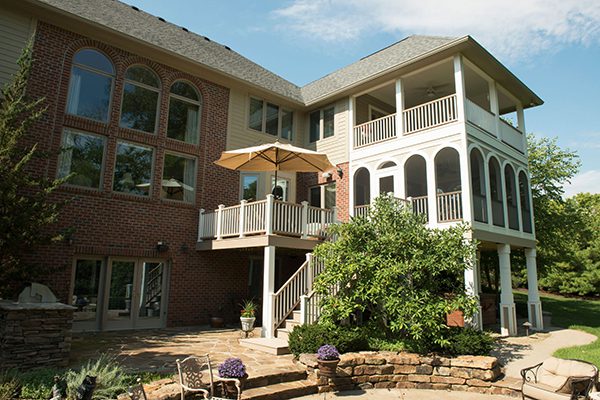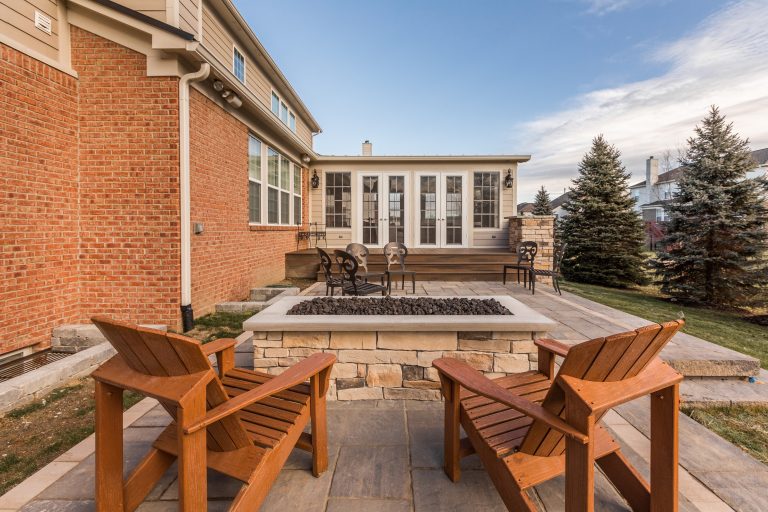This lovely home, located in the Woods of Williams Creek neighborhood, was built in 2003. The homeowners loved spending time outdoors, and enjoying the private view of the creek behind their property. The clients wanted to be able to enjoy their outdoor living space from the comfort of either a multi-level porch or their open air deck area. Set on a brand new pressure treated structure and pier foundations, the new elevated deck has a private covered porch off the master bedroom, a screened-in-porch off the kitchen and an uncovered gathering area.

Focus on Flexibility
We kept the design consistent between levels by enclosing the existing deck with screen panels, providing a more enjoyable – and bug-free – outdoor experience for their family to enjoy during the warmer months. We made the screens retractable, allowing the homeowners the flexibility to use this outdoor living space in a variety of ways.
Matching the Old with the New
The upper covered porch features sconce lighting and 12” x 24” tile. We matched the arched screen openings on the lower porch to the original transom windows, and extended the hip roof further down, an architectural transition that allowed the original home to flow into the new remodel.
Fresh Materials
We spruced up the ceilings with tongue and groove panels on both levels, warming up the space and adding visual interest. Trex composite decking in the color Rope Swing, with matching handrails that guide guests to the patio, where a stone veneer fire pit brings this outdoor living space together.
