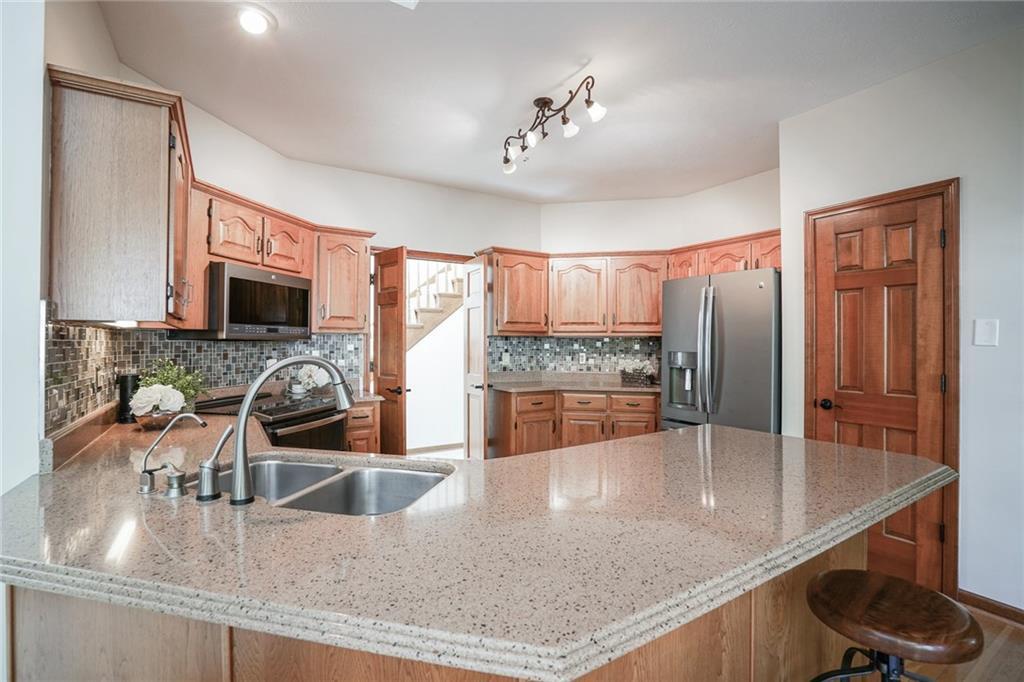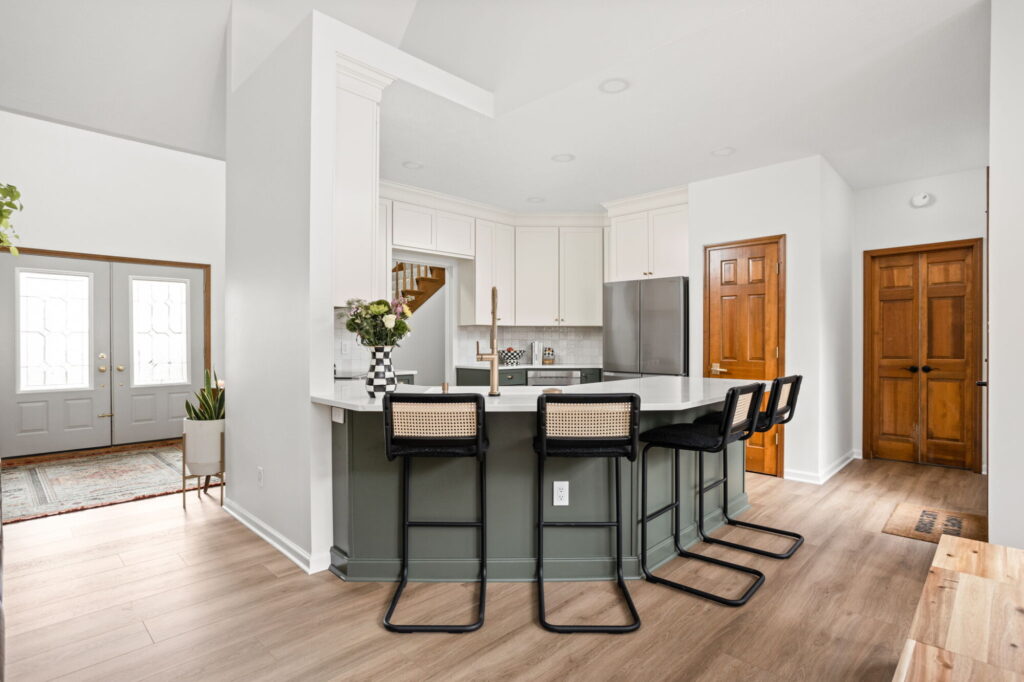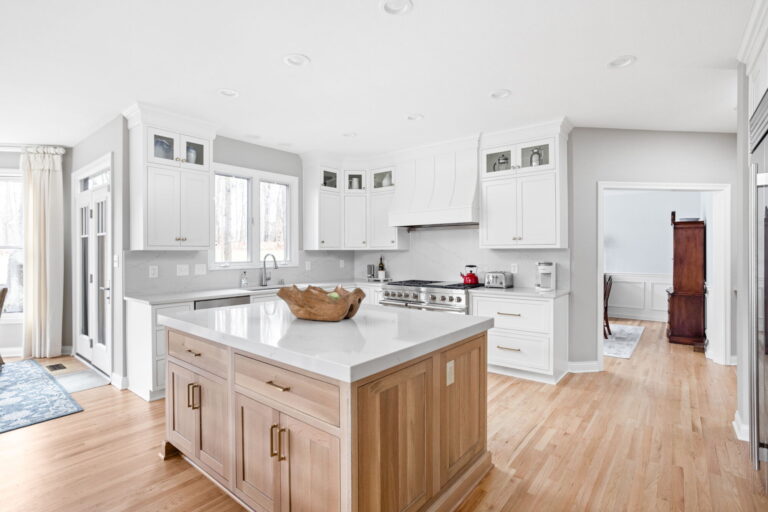Constructed in 1992 in Carmel’s Orchard Estates neighborhood, this home featured a well-designed and functional kitchen layout that was ready for a modern style refresh. The homeowners were looking for a light and contemporary style while also increasing storage.


Design Details
The curved lines of the statement range hood provide a striking contrast to the clean lines on the cabinetry and backsplash, while the light wood tone adds a touch of natural warmth and nuance. Glossy artisan tile backsplash in tonal neutral adds texture to the overall aesthetic, while the hardware’s rich gold tones add a touch of classic style
Ready to Remodel?
Elevate your kitchen! Schedule a consultation to explore all the possibilities for transforming your space.
