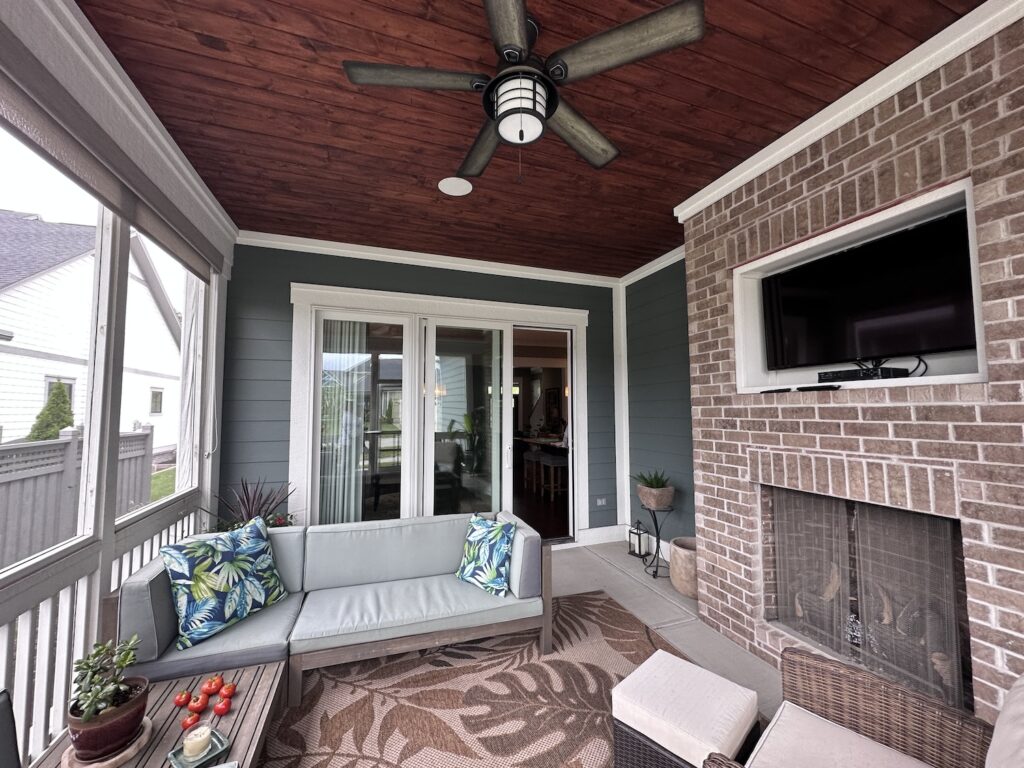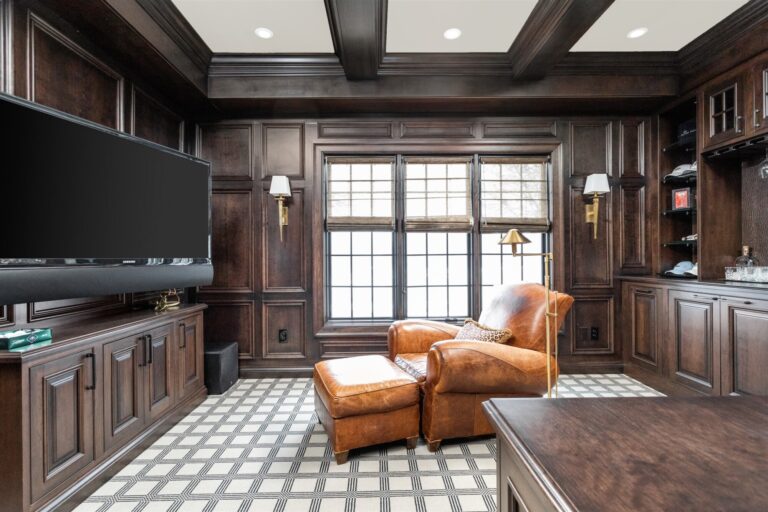When our Jackson’s Grant clients envisioned maximizing their living space, they came to us with the idea of transforming their screened-in porch into a bright, inviting sunroom. Our team embraced the opportunity for a sunroom remodel, designing a seamless extension that not only enhances the home’s natural flow, but also creates the perfect space for year-round gatherings.


A Seamless Addition
Our team ensured that this sunroom remodel perfectly integrated with the existing structure. Continuing the hardwood flooring into the new sunroom creates a seamless transition between the kitchen and the newly expanded space, further enhancing the home’s cohesive flow. On the exterior, siding and windows were carefully crafted to match existing for a flawless integration.
Design Details
A stained glass transom window adorns the doorway into the room, adding architectural interest and charm that helps make it feel like the sunroom was part of the original footprint. Custom built-ins and floating shelves frame the freshly painted fireplace, creating the perfect space to showcase family photos, cherished keepsakes, and décor. A recessed TV niche keeps modern technology accessible yet unobtrusive. A wood treatment on the ceiling sets a warm tone for the space, while adding visual interest and organic appeal.
Ready to Remodel?
Let’s design the room of your dreams. Schedule a consultation today to explore the possibilities!
