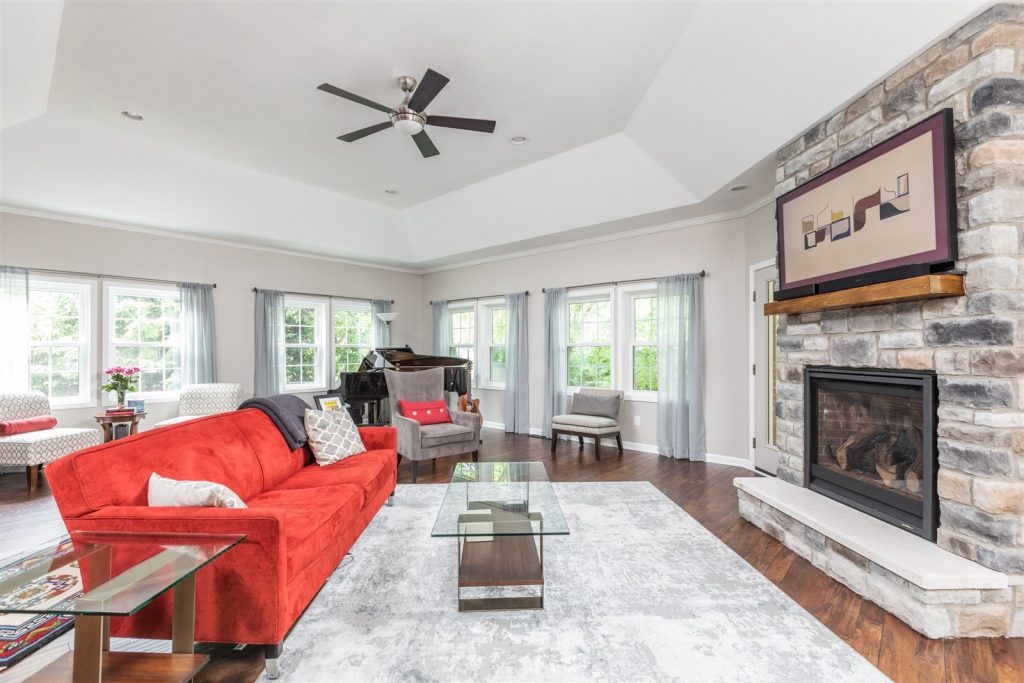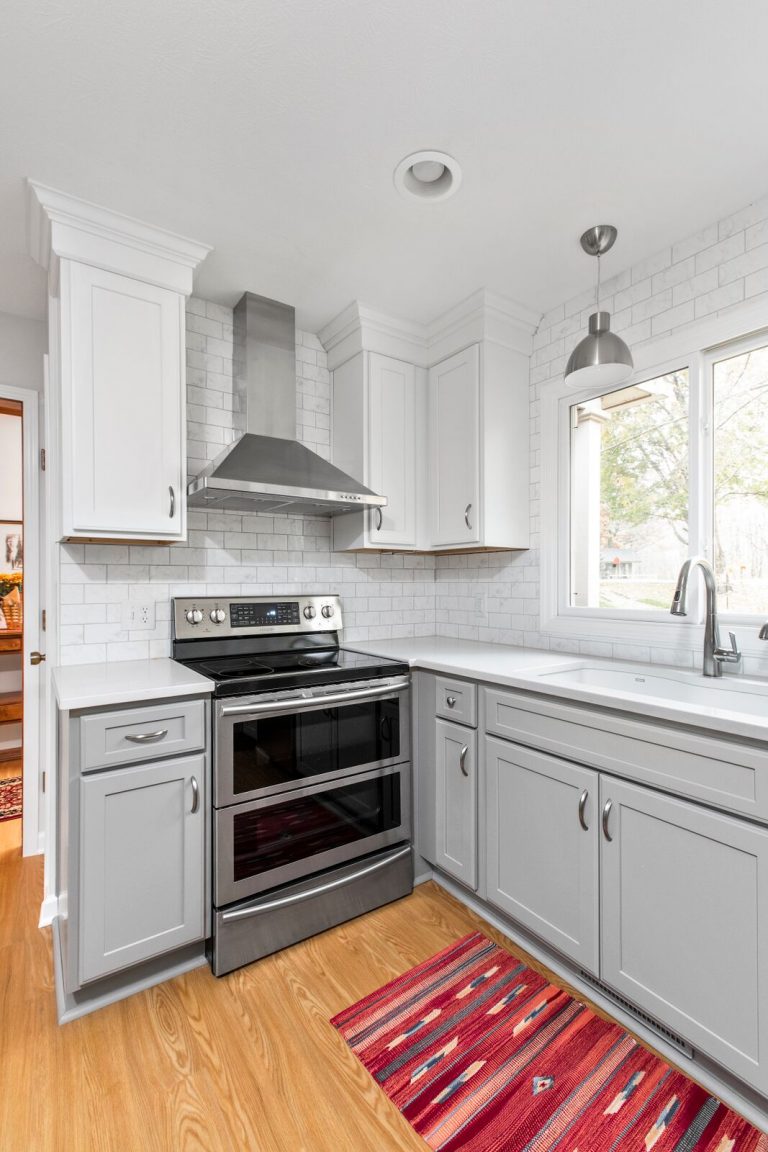This 1972 home is located in north Indy’s Pickwick Commons neighborhood. The popular 70’s split level design didn’t give the family the space they craved for spending time together and hosting friends and family. With the addition of a great room, screened-in porch, and an all-new patio outside, we officially had a whole house remodel in the works!

Kitchen & Great Room
The exterior wall at the kitchen was removed; support columns were added to provide structural support and architectural interest between the kitchen and the new 600 square foot interior space. A double-sided fireplace can be enjoyed from the new great room or the screened porch. The kitchen was also remodeled, and now features beautiful granite countertops, a stunning granite backsplash over the range, maple cabinetry with loads of pull-out shelves and organizers.
Connecting the Old with the New
The finishing touch on this whole house remodel is the 250 square foot screened porch, featuring a lovely stamped concrete that extends out to the new patio.
