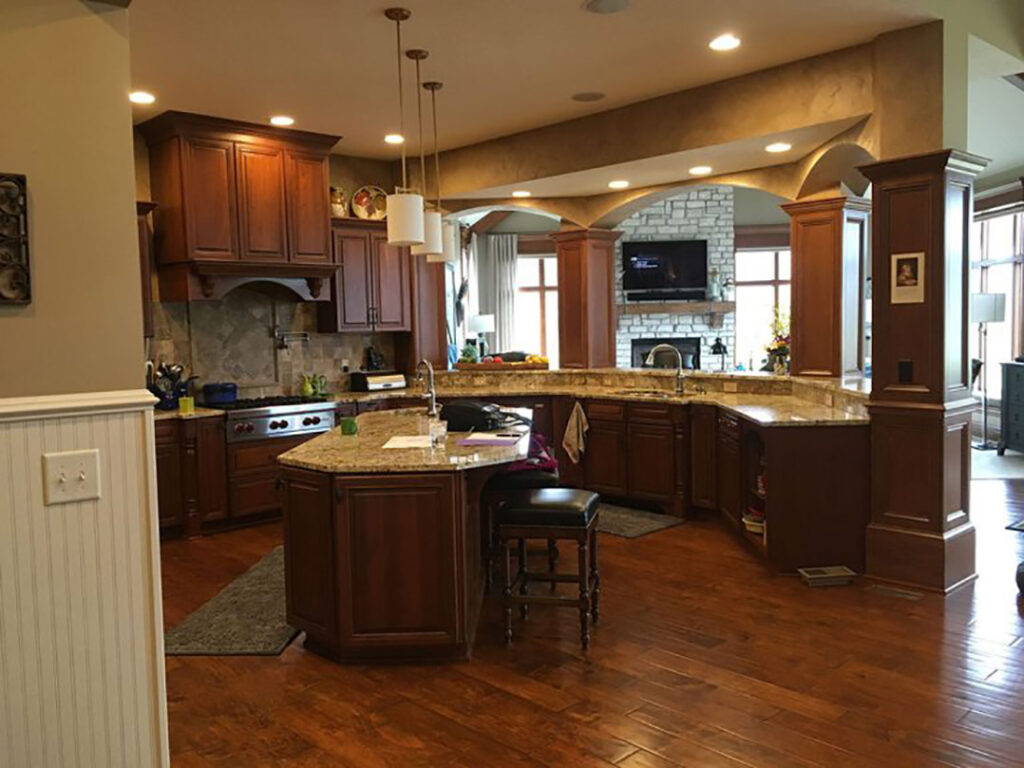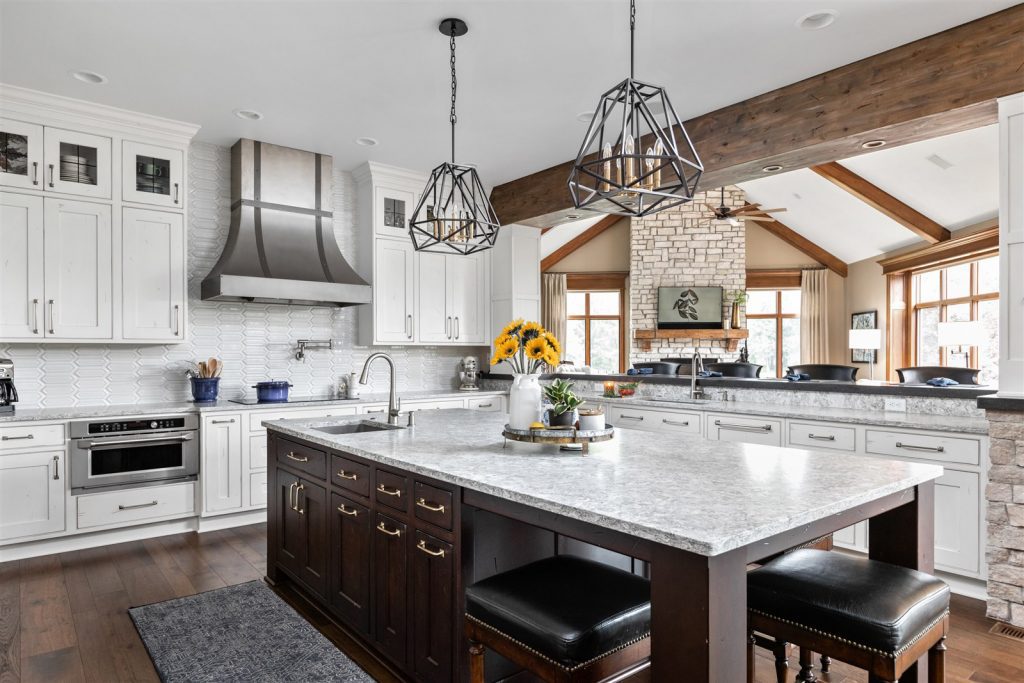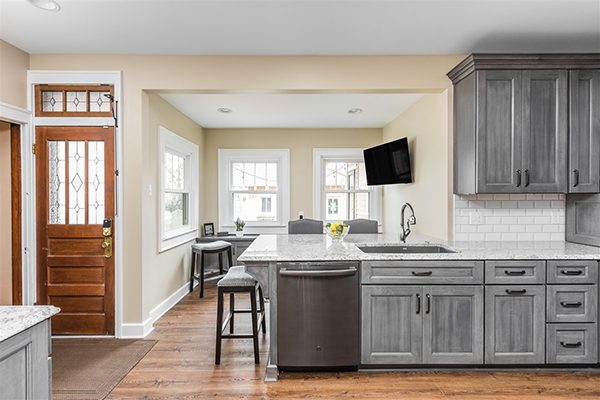Built in 2006, this spacious Carmel home is situated right on the Bridgewater Club golf course in the Woodfield neighborhood. With a large family and a love for hosting dinner parties, the homeowners often have a full house. The original kitchen floorplan was cramped, inefficient, and outdated. They also wanted an unobstructed view of the golf course, which had been limited by the columns between the kitchen and living room — these homeowners knew it was time for a kitchen remodel.


Space-Saving Solutions
The pantry was relocated to allow for a large island and improve flow. Smart design features include spice and utensil pull-outs, pegboard drawer organizers, a pot filler and hidden power outlets in the countertops – providing greater accessibility to the essentials.
Finishing Touches
The custom-made range hood and geometric pendant lights really up the “wow” factor in this gourmet kitchen! An antique pantry door was discovered at a salvage yard and custom finished to match the island. And finally, architectural arches and columns were replaced by a decorative support beam as a finishing touch to this stunning kitchen remodel.
