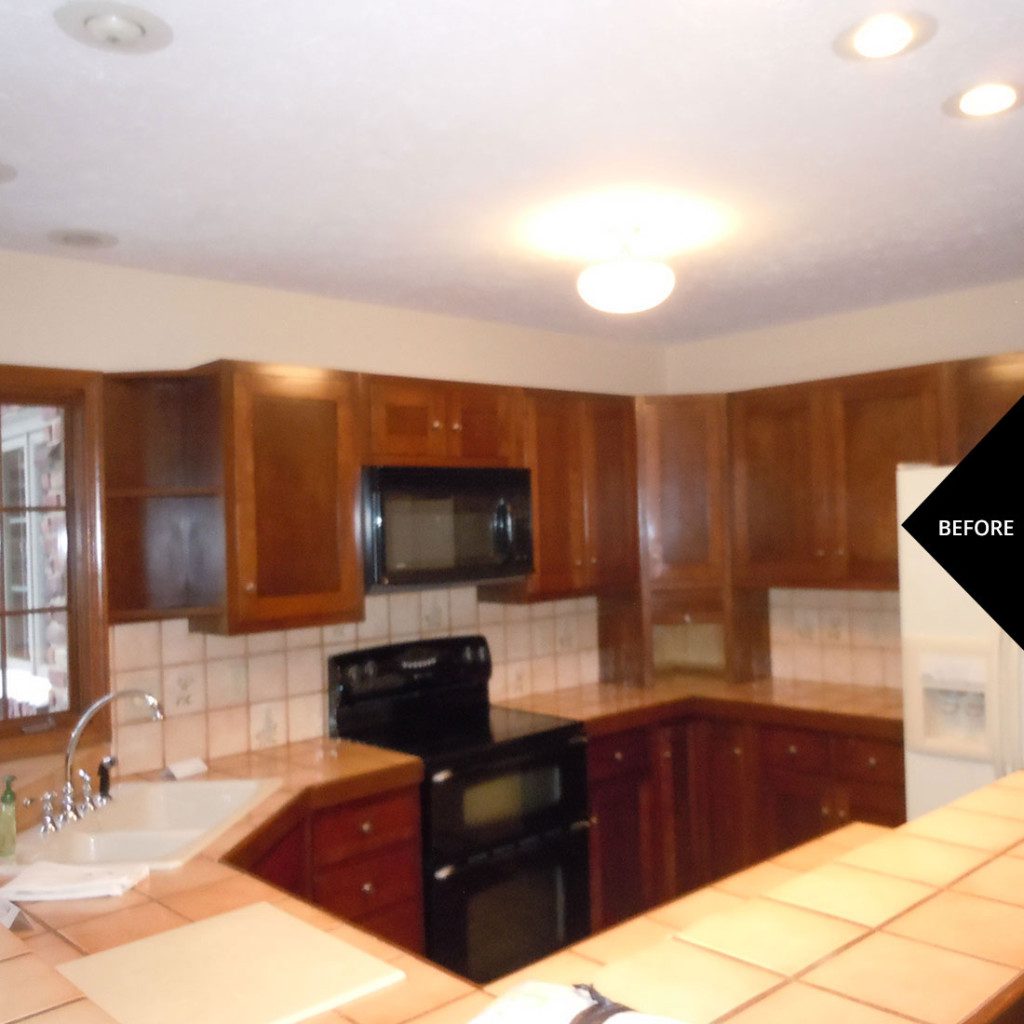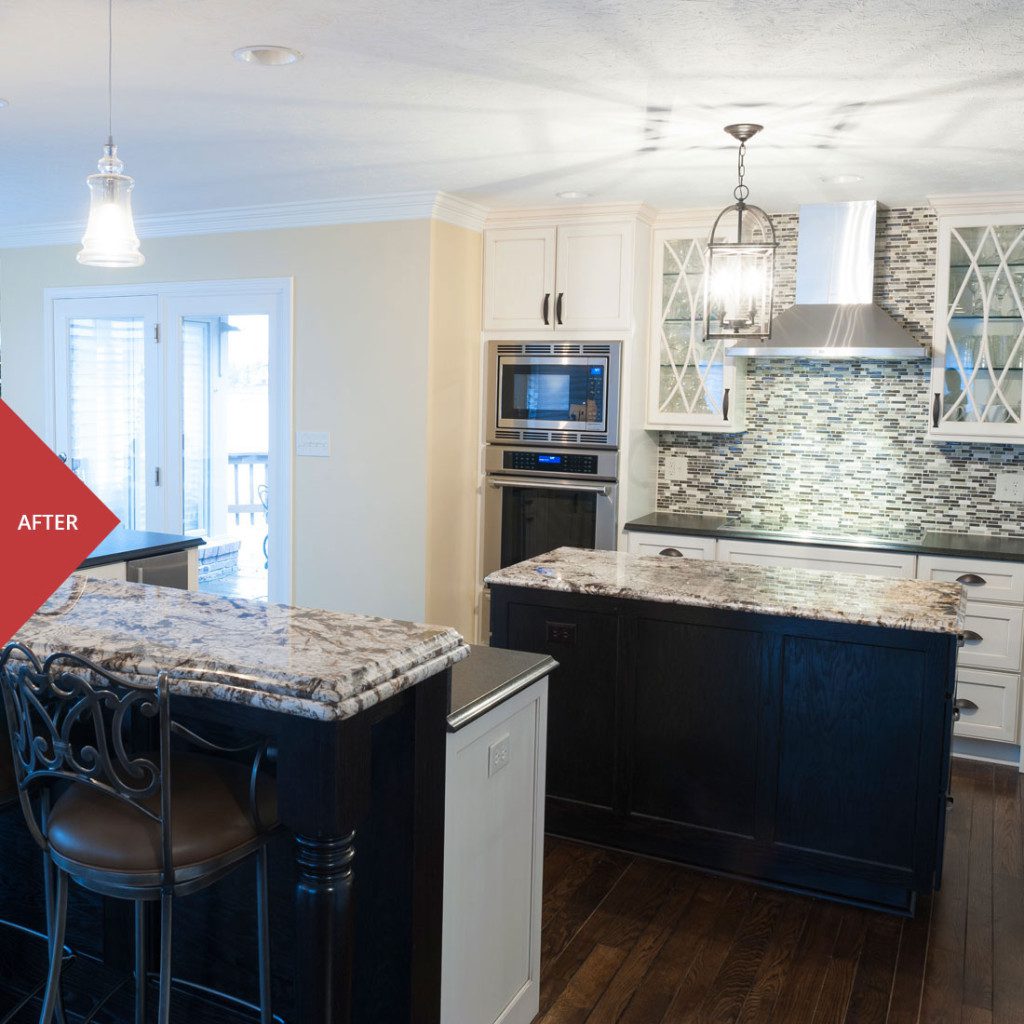The kitchen remodel was the center of a whole house transformation. The main concept was to change an isolating floorplan into a space that allowed multiple people to move throughout the first floor.


Working Within Parameters
To make the open concept kitchen larger, a structural wall was removed and replaced with a recessed beam in the ceiling. As a result, the light from the windows helped to brighten the previously dark kitchen.
Stunning Materials
The open concept kitchen fits well within the traditional home, but also includes the homeowner’s personal flair such as the sparkly backsplash tile, dramatic granite countertops and curved cabinet door mullions. White maple cabinets on perimeter walls make the room feel light and airy, while the espresso cabinets help ground the kitchen. Adding a large second island balanced the scale of the oversized design features in the home and the vast water view.