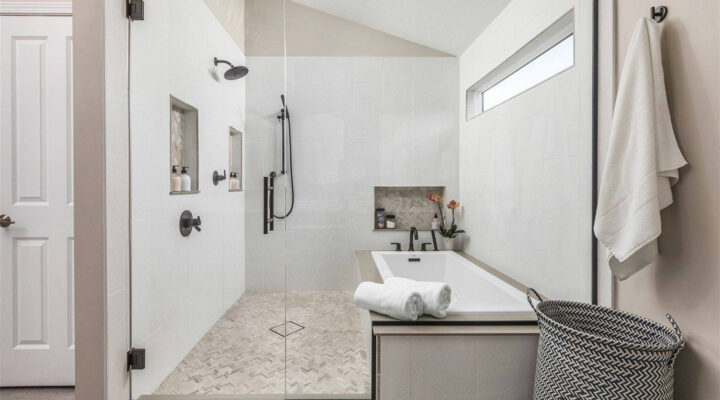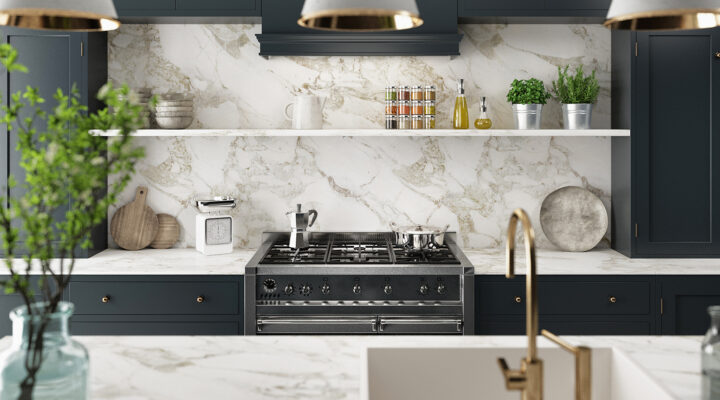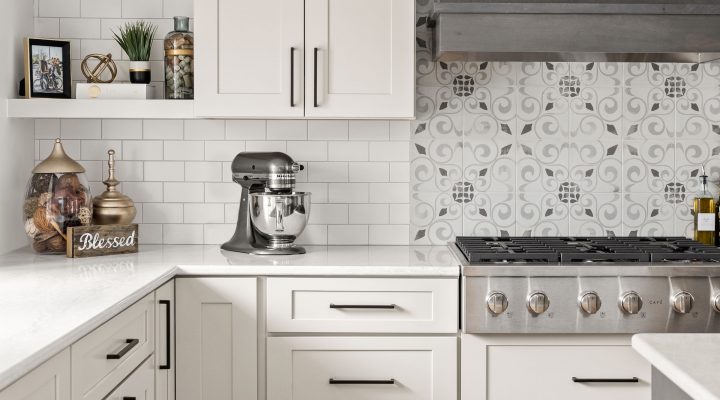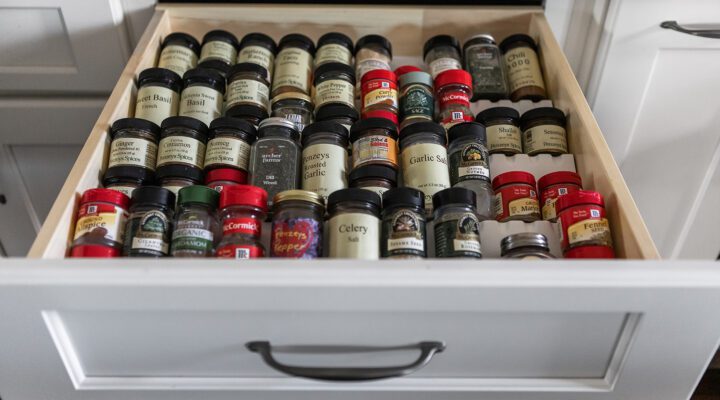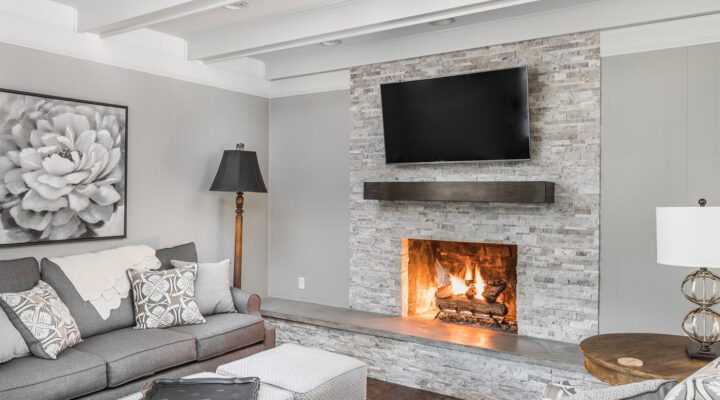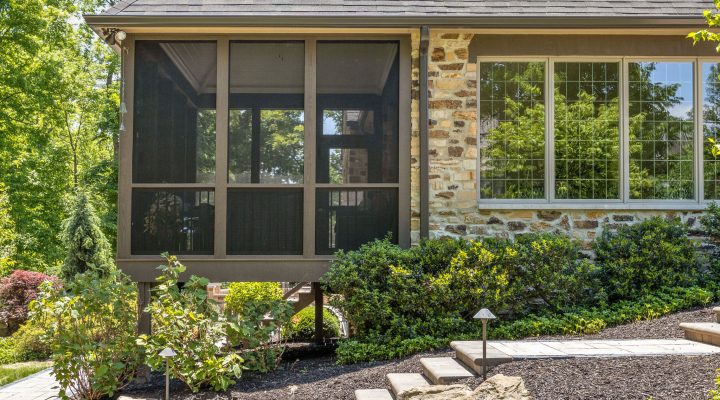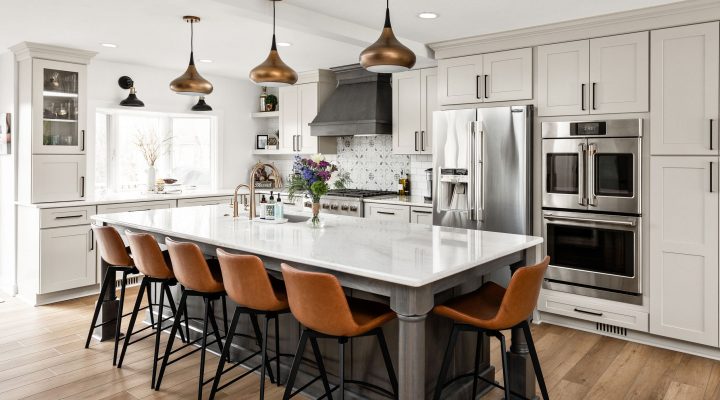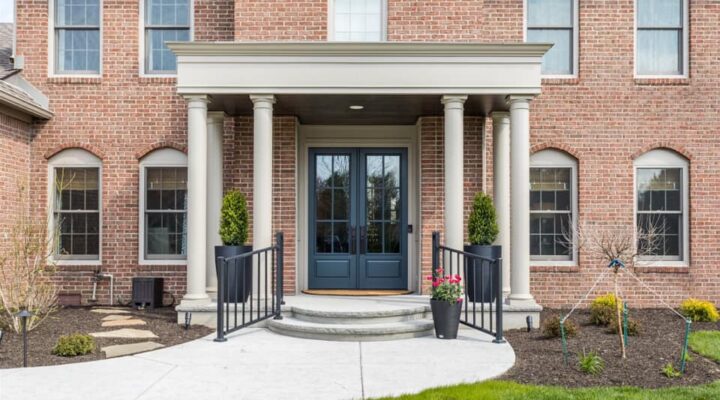Located on the south side of Indianapolis, this formerly dark basement did not give off a fun or welcoming vibe for these karaoke loving homeowners. While the husband wanted to keep a sense of the man-cave, they both wanted to create a space that felt energetic, modern and contemporary, where they could entertain, have a place for conversation and a place for relaxation.
LOUNGE AREA AFTER:
 Due to the lack of natural light in this area, the homeowners concentrated on ways to brighten up this previously dark space. To bring more light to the area, six recessed can lights were installed in the ceiling. In addition, an 18′ mini chandelier was installed to not only brighten the space, but to compliment the desired contemporary look. The orange walls were painted soft beige and the base boards, stairs, balusters and railing were painted white to match the newly added bookcases.
Due to the lack of natural light in this area, the homeowners concentrated on ways to brighten up this previously dark space. To bring more light to the area, six recessed can lights were installed in the ceiling. In addition, an 18′ mini chandelier was installed to not only brighten the space, but to compliment the desired contemporary look. The orange walls were painted soft beige and the base boards, stairs, balusters and railing were painted white to match the newly added bookcases.
WET BAR AREA BEFORE:
Once the demolition of the brick wall was complete, the framing, plumbing and electrical was installed for the new wet bar. The mink cabinetry features stemware & wine racking, glass front doors to showcase their favorite liquors and even custom shelving for their karaoke machine and speakers. The sleek backsplash and bar wall features Roman Beige ledge stone. White Corian countertops called “Witch Hazel” was selected to help balance the contrasting colors of the dark cabinetry and light ledgestone.
THEATRE ROOM BEFORE:
THEATRE ROOM AFTER:
Located just off of the lounge and wet bar room, this transformed area serves as a gaming center and a theatre room. To provide good traffic flow in-between the two areas, the doorway into the room was widened.
Coordinating with the wet bar, the new gas fireplace features the same stone used for the backsplash and bar wall. The mink cabinetry and built-ins provide ample storage for board games and movies. The Kichler multi-light pendant brightens up the space while also adds modern elegance to the room.
 Poplar wainscotting was installed on the theatre room walls and then stained to match the cabinetry in the theatre room and wet bar.
Poplar wainscotting was installed on the theatre room walls and then stained to match the cabinetry in the theatre room and wet bar.
FINAL RESULT:
“Our favorite part of the whole remodel is definitely the bar. We are so ecstatic to have a place to sing karaoke and have fun with our friends and family without ever leaving our home.”
Is your basement missing the charm to host your friend and family this upcoming winter? Let us help transform your lackluster basement into your entertainment haven. To schedule a free, in-home, consultation with one of our talented designers, call us at 317-846-2600 or by email at info@caseindy.com.











