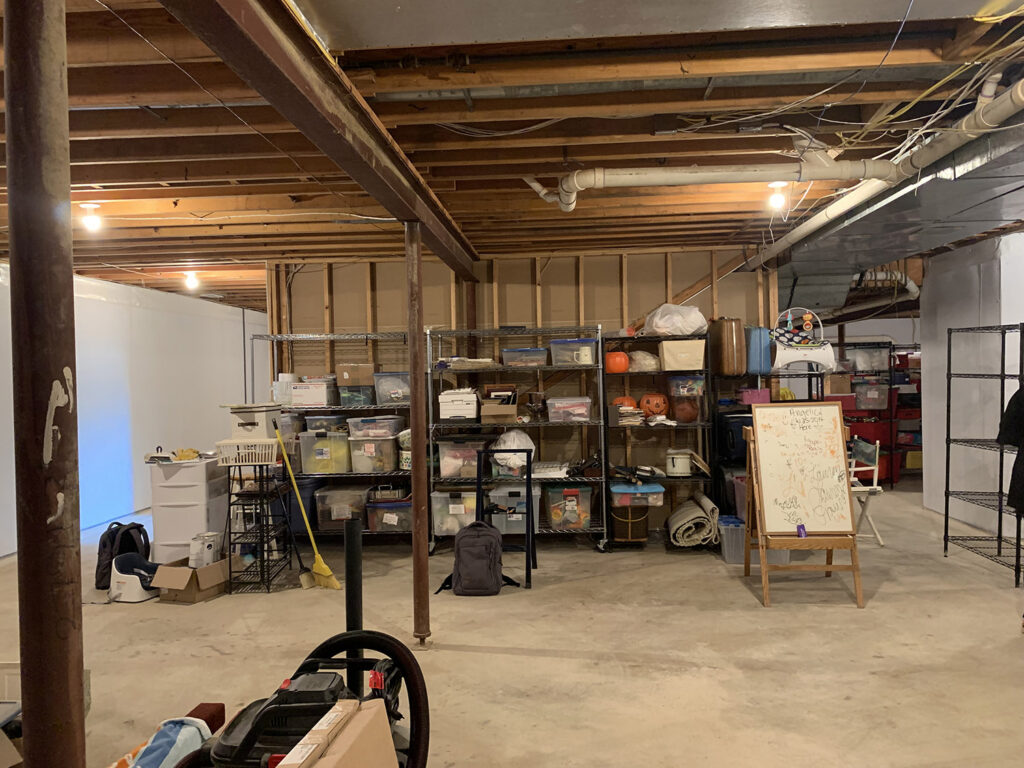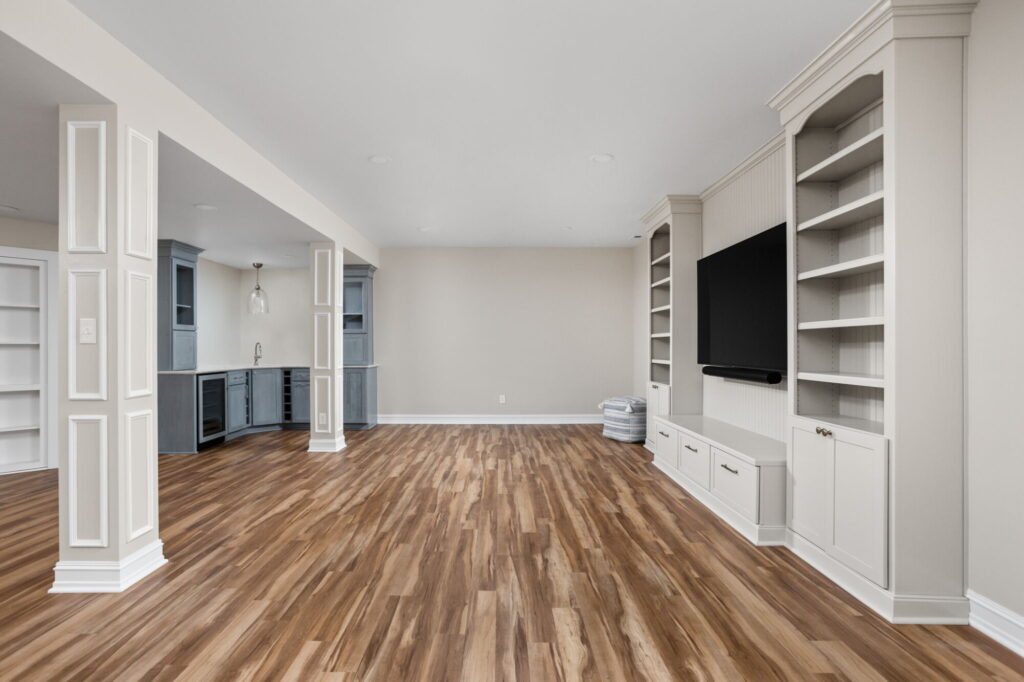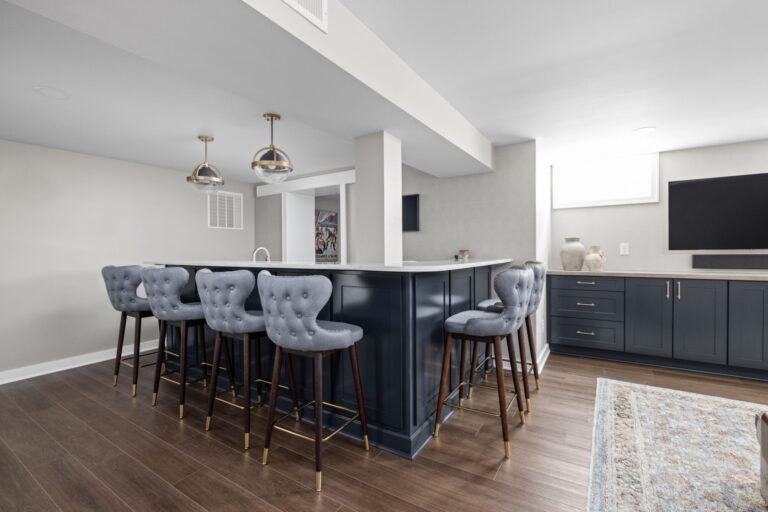Built in 1989 in Carmel’s Queen’s Manor section, our clients were ready for a basement transformation to convert an unfinished storage space into a fully functional extension of their home, with room for everyone.


Pint-Sized Accommodations
Even the tiniest occupants in this home were taken into consideration in designing this space. The area under the staircase transforms into the perfect playhouse — complete with a tiny Dutch door, mail slot and window boxes. A charming touch that will create fun moments and happy memories for years to come!
Custom Finishes
The entertainment center cabinetry in this basement transformation provides plenty of storage space and feels more like furniture thanks to details like crown molding and beadboard backing. Sky blue stain on the cabinetry in the wet bar and bathroom carry the palette throughout the space. The built-in bookcase serves a dual purpose, providing storage and display space while disguising the door leading to the mechanical closet.
Ready for Your OwnBasement Transformation?
Let’s discuss your basement transformation! Schedule a consultation to explore the possibilities for your space.
