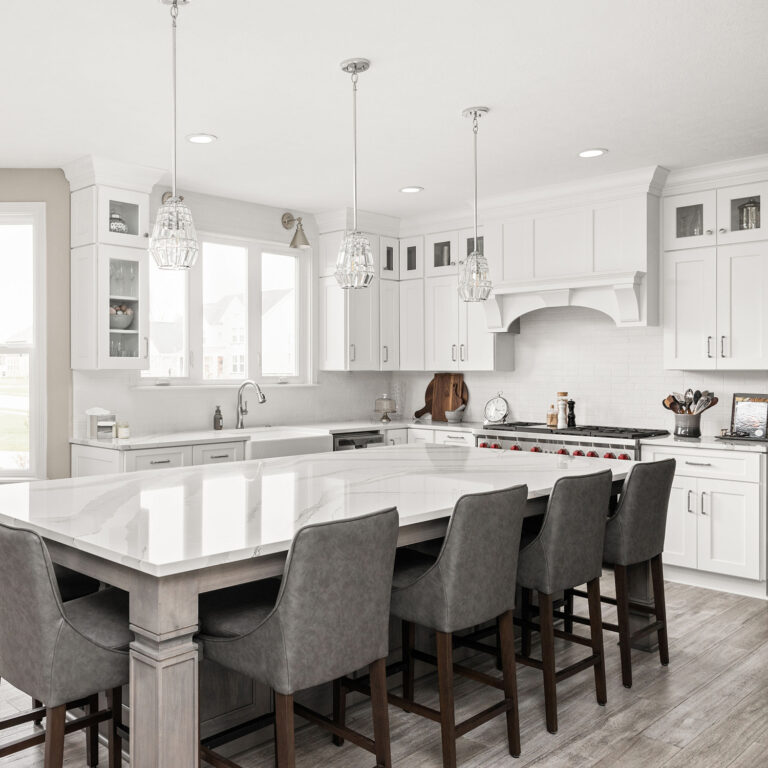More light, functionality, and style? Absolutely! Originally built in 1978 in Zionsville’s Raintree Place neighborhood, this kitchen was ready for a remodel. We transformed the space, reimagining the layout to flood the room with natural light, maximize every inch, and bring a fresh, modern aesthetic to the heart of the home.


Improved Flow and Function
By merging the kitchen and dining room, we expanded the footprint, creating an open, airy space with improved flow and an abundance of natural light. The oversized island serves as a versatile centerpiece, perfect for cooking, dining, and gathering. Functional enhancements like double ovens, a dedicated coffee niche, a spice drawer, and pull-out trash bins ensure that every inch of the space is as practical as it is beautiful.
Design Details
The pearlescent backsplash tile brings an organic, handcrafted feel to the space, while brass accents add a touch of elegance. Curved lighting fixtures and bar stools introduce a soft, inviting contrast to the sleek, clean lines of the cabinetry, achieving a perfect balance of form and function.
Ready to Remodel?
Our team is ready to transform your kitchen! Schedule a consultation to explore the possibilities.
