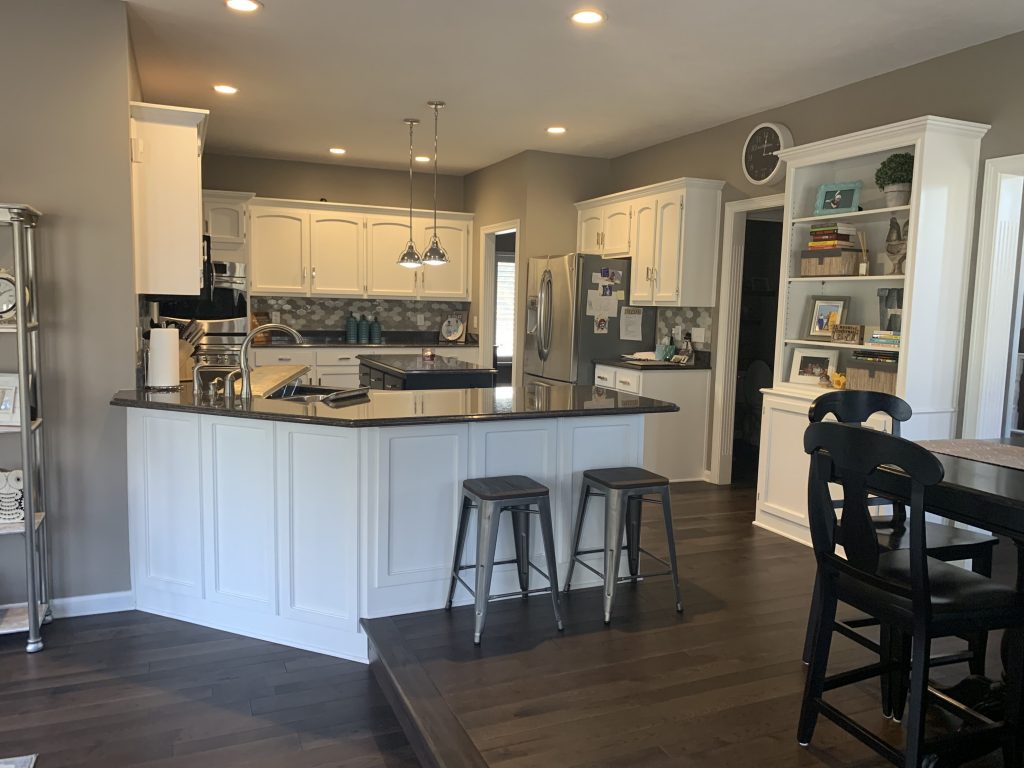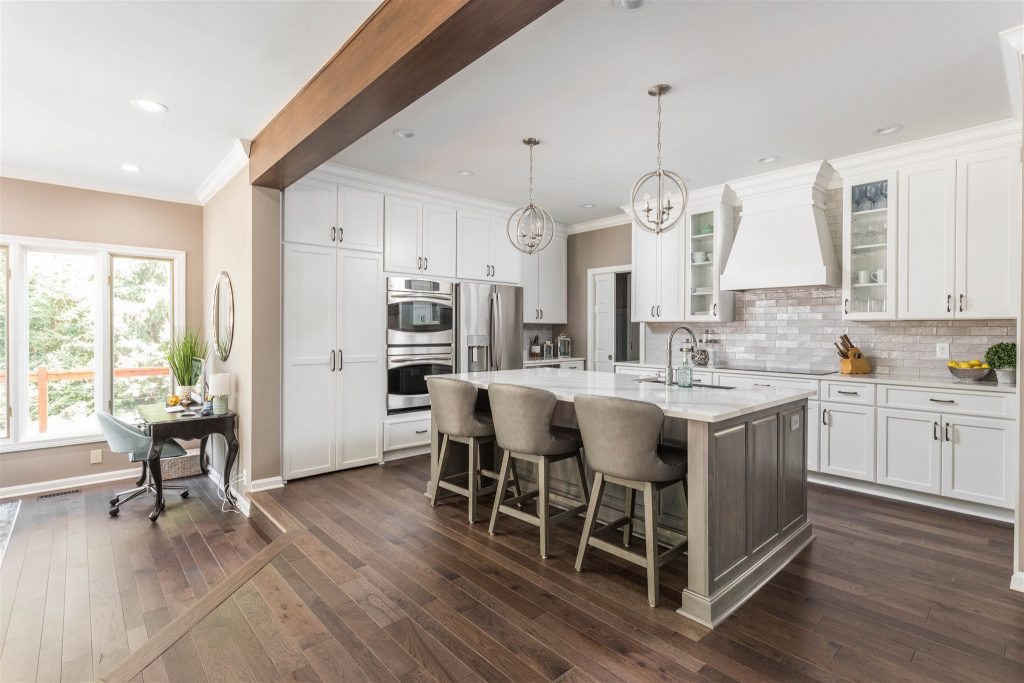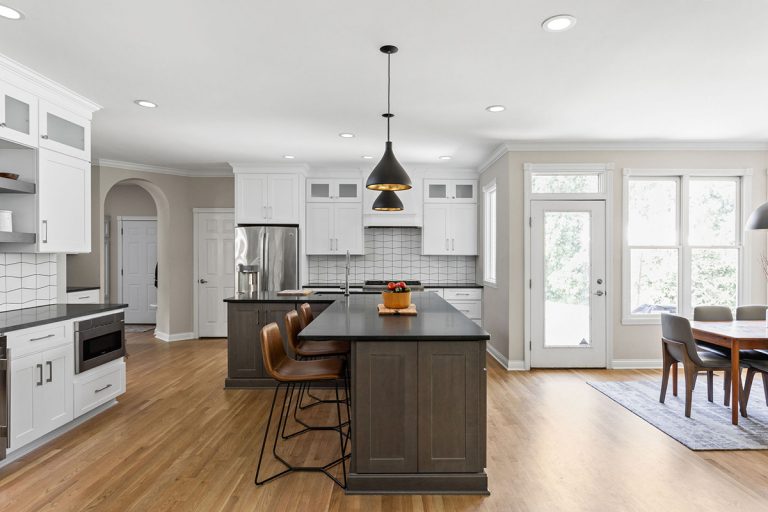The owners of this Zionsville home, built in 1995, had listed it for sale last year. Potential buyers kept giving the same feedback: the first floor layout was disjointed. The homeowners realized they felt the same way, so they took it off the market and made some big changes to make the space work better for their family.


An Open, Functional Kitchen
The bright and open kitchen was enlarged and the location of the appliances rearranged for a more efficient flow and improved functionality. Previously, three small pantry closets were accessed via a small hallway behind the kitchen. Now combined into one space, the pantry is accessible from the kitchen through an opening hidden behind the cabinetry.
Support and Added Style
A beam was added to provide structural support in lieu of the removed pantry walls – it’s also a beautiful new focal point.
