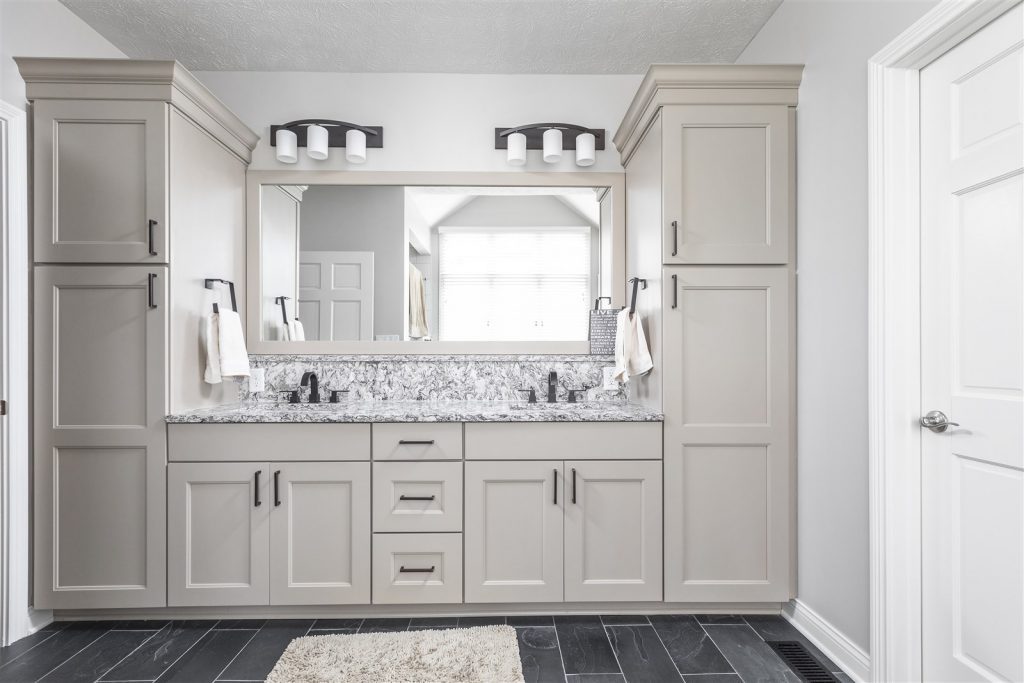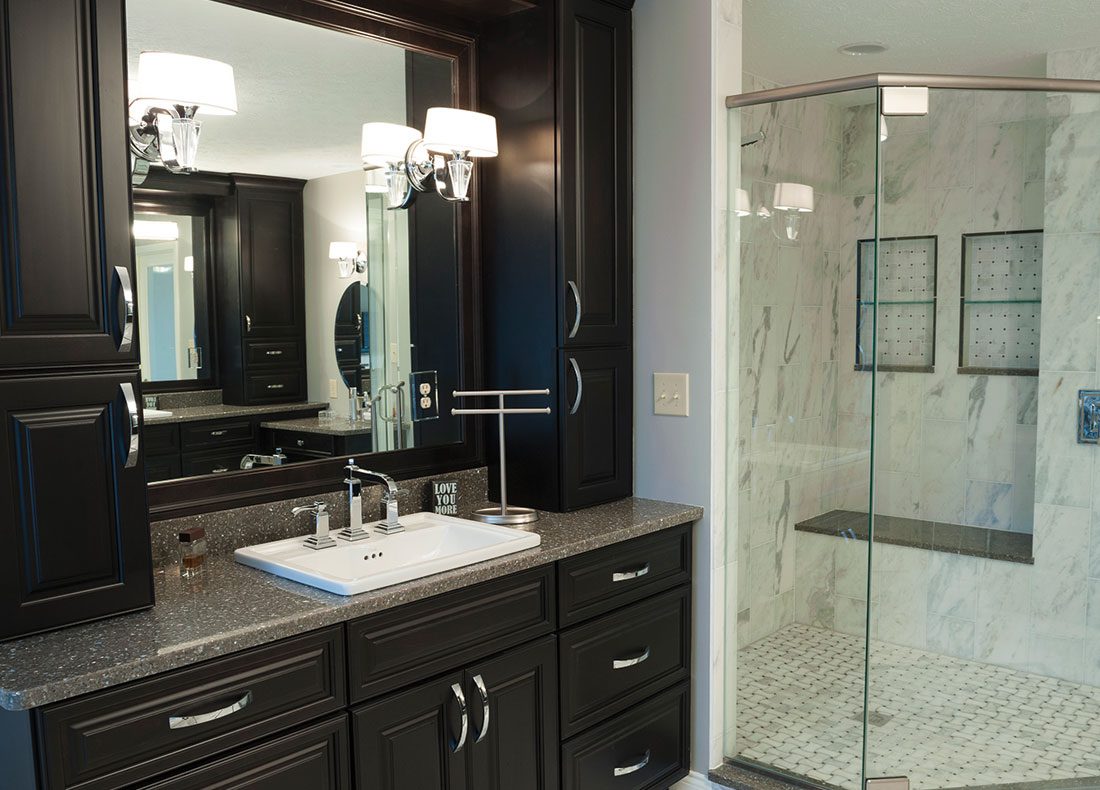This home was built in 2004 in Carmel’s Valleybrook neighborhood. The owners fell in love with the location and the layout of the home, but knew that they could do much more with cosmetic updates that suited their style. We had a great space to work with in this master bathroom, but it was ready for an update. The homeowners decided to update the fixtures, feel and layout to create a space that more closely matched their needs.

Storage Solutions
The existing linen closet was removed to allow space for a second master closet, accessed from the bedroom. The cabinetry to the left and right of the sink area features pull-out shelves and an extended depth for ample storage.
Aesthetic Updates
The bathtub was removed to make way for a larger walk-in shower with two heads. The toilet was relocated to its own room. The quartz countertop and backsplash beautifully complement the black slate tile flooring in this client’s new dream bathroom.
