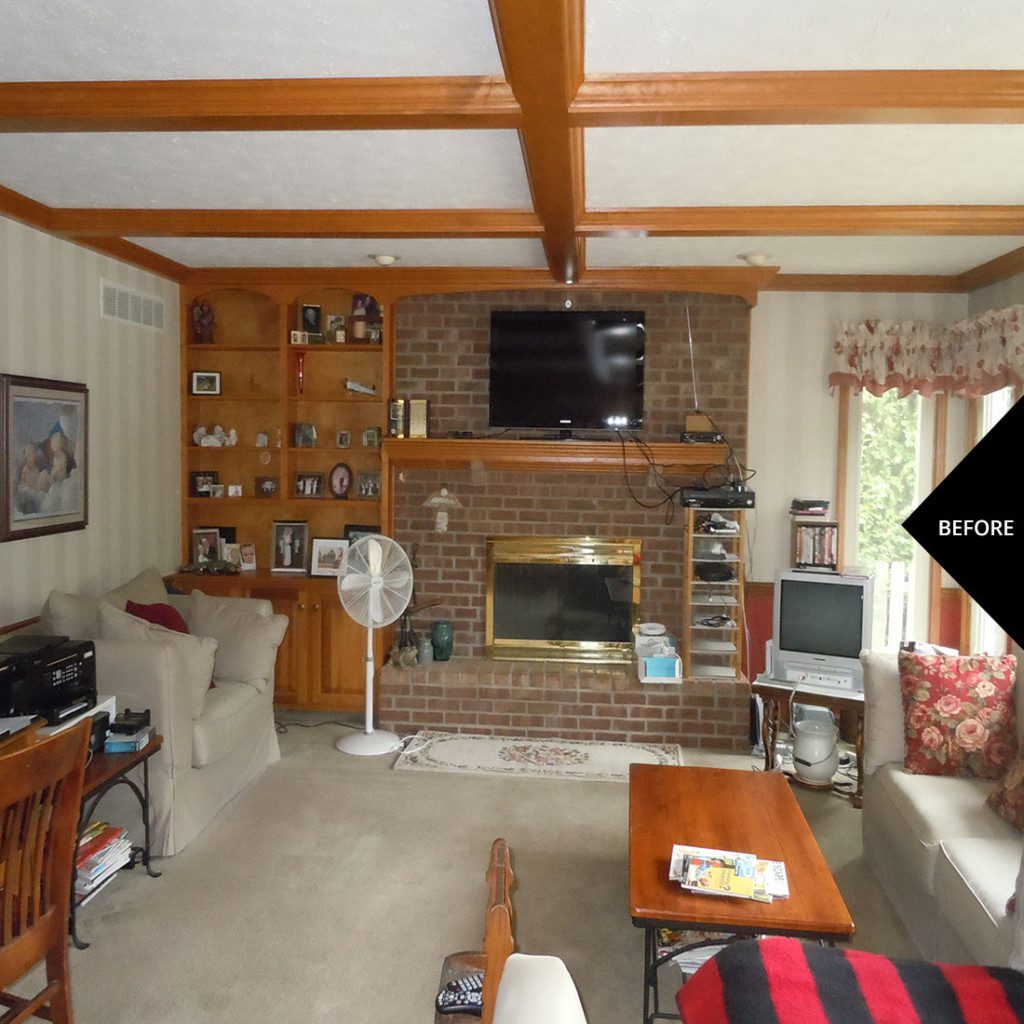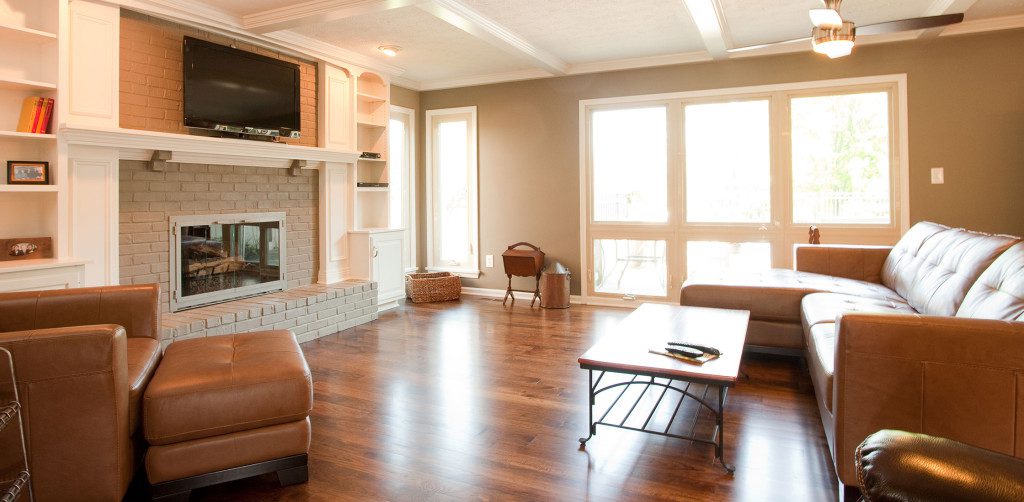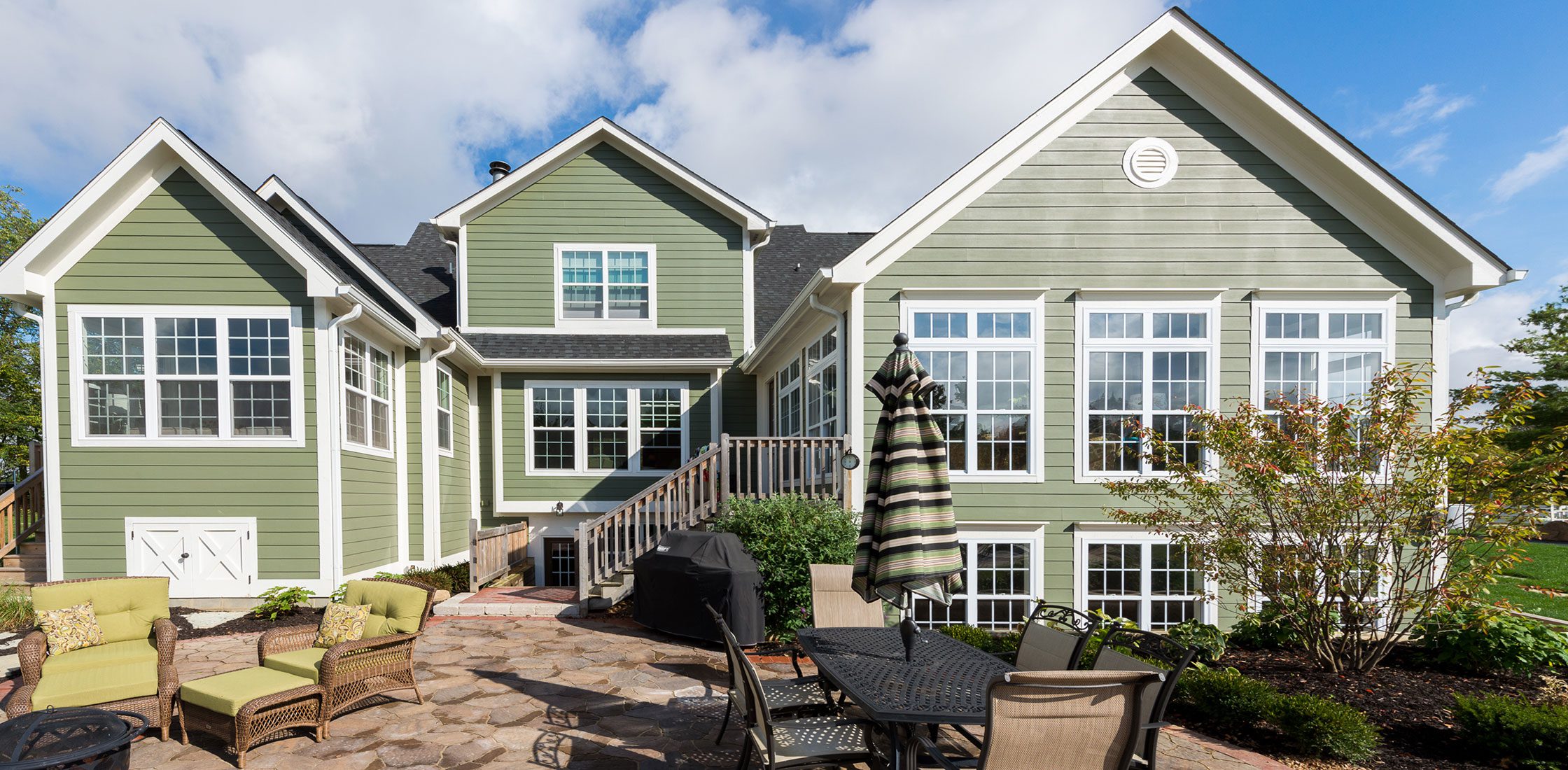The goal of this main level transformation was to open up the floor plan and create functional and usable spaces.


Living Room Revamp
We customized the built-ins to provide better balance to the fireplace. Painting the beams, ceiling, fireplace, walls and trim made a dramatic difference to the space.
Office & Laundry Transformation
The existing, rarely used dining room was completely overhauled into usable office space with an abundance of storage. By removing a linen closet, we were not only able to add a refrigerator, but also make the space appear larger. A new glass backsplash, cabinets and flooring gave the space a fresh look.
