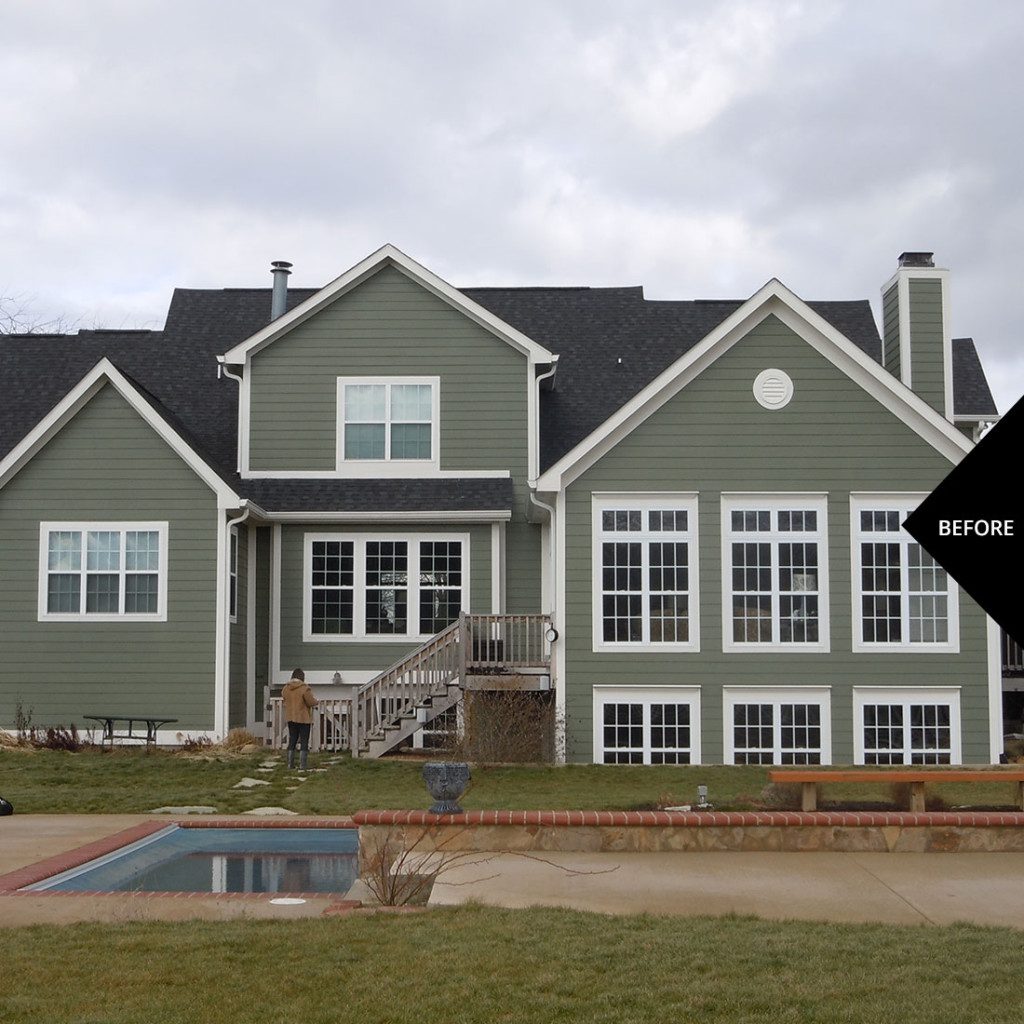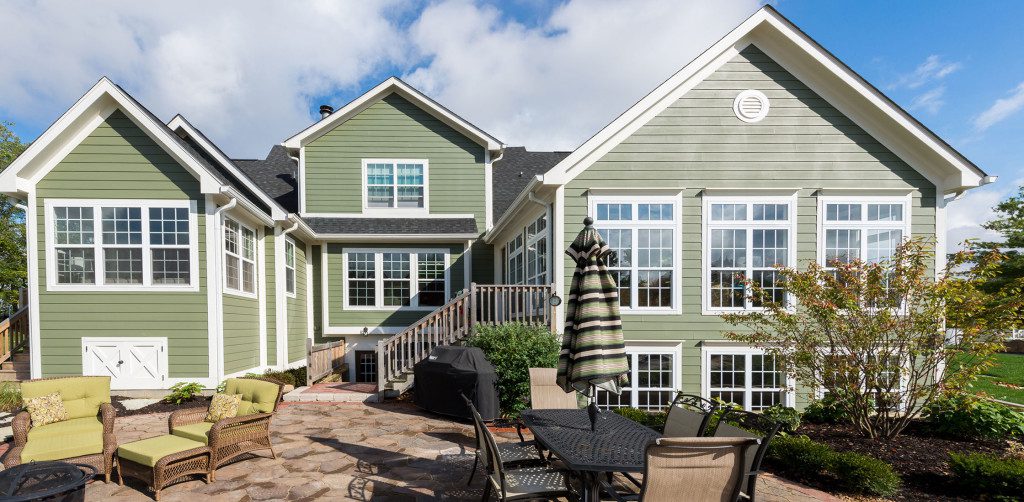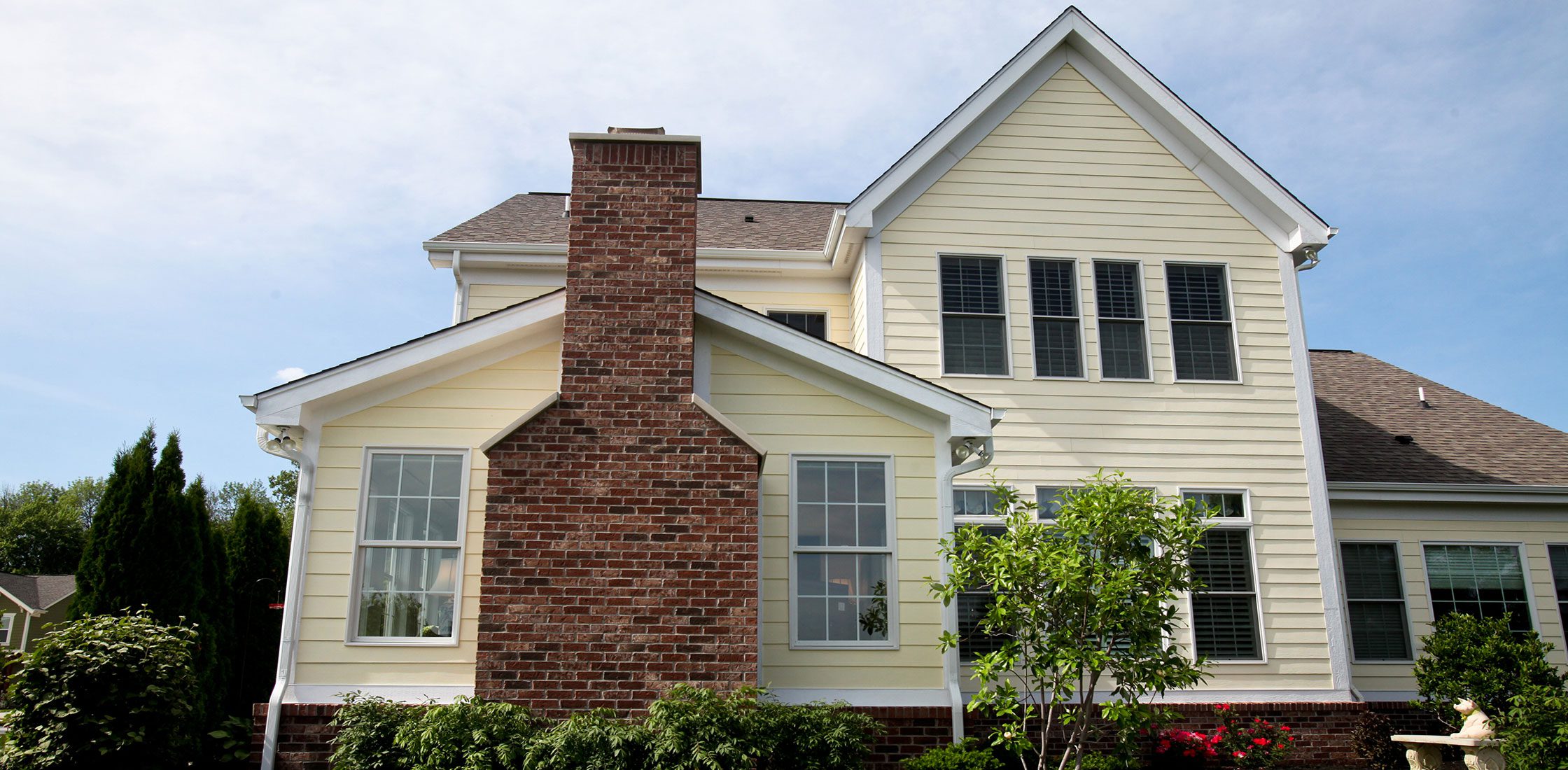The concept was to add more space to the existing master suite, while creating a more sophisticated and elegant atmosphere.


Design Phase
An 8′ x 10′ master suite addition was built on to the back of the home to create a cozy reading nook off the bedroom. The footprint of the master bathroom was reconfigured within the existing space. The entry to the closet was moved, enabling the commode to be relocated. This change made room for a large double vanity, including tower cabinetry on each side.
Material Selections
To compliment the exterior architecture of the existing structure, the master suite addition was given a staggered roof line and a gable end. Elegant lighting and marble tile add to the desired interior sophisticated look.
