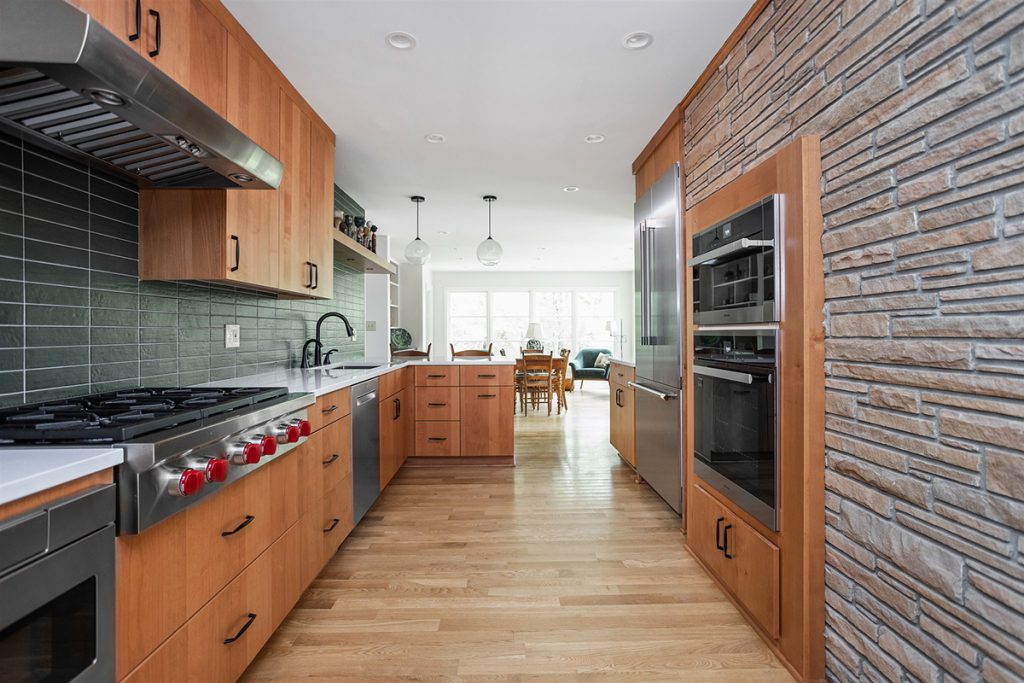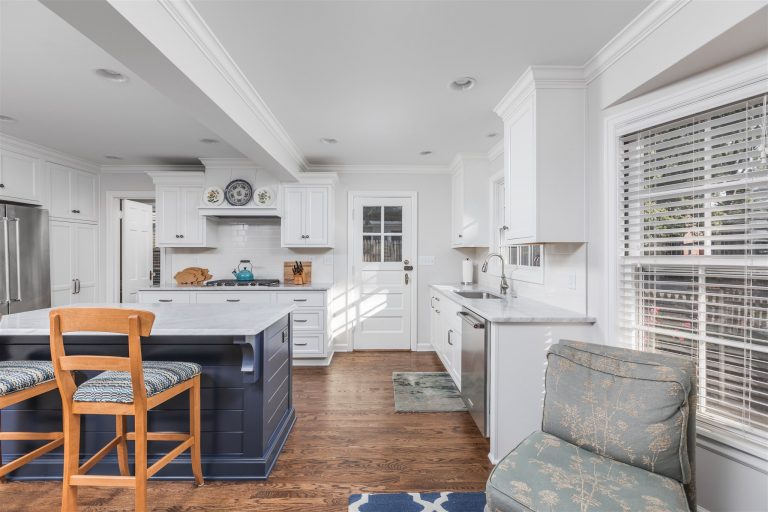This 1957 home is located in Indianapolis’ historic Crow’s Nest neighborhood. The new owners wanted to modernize several of the rooms while honoring the midcentury style of the home’s interior.

New Vision For The Kitchen
An indoor barbecue nook built in to the original stonework was reimagined to accommodate double ovens. New alder wood is cabinetry finished in a rich caramel color and paired with a crisp white quartz countertop. Deep green subway tile provides texture and warmth to this mid century modern kitchen.
Master Bath Makeover
The master bathroom floorplan was revamped to include an expansive shower, soaking tub and master closet. The space features a floating vanity with sleek tab pulls and a maintenance-free quartz countertop. A custom wood wall treatment over the large soaking tub provides style and drama.
Fireplace and Finishing Touches
A beautiful new walnut mantle accents the stonework on the wall that separates the kitchen and living room, creating a focal point and display space for the couple’s keepsakes and treasures.
