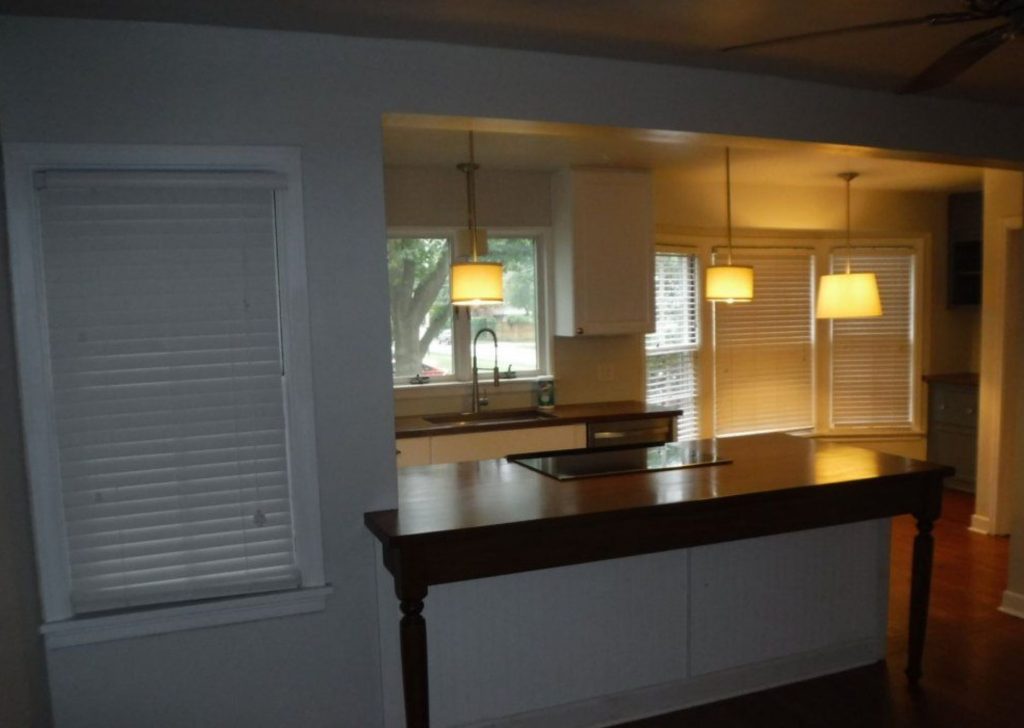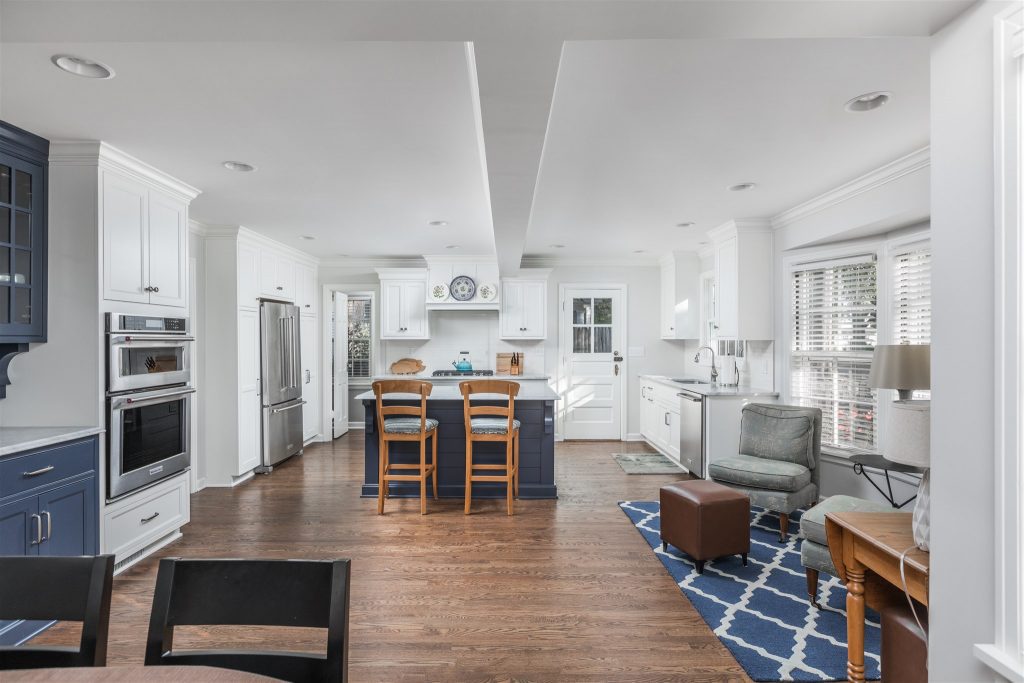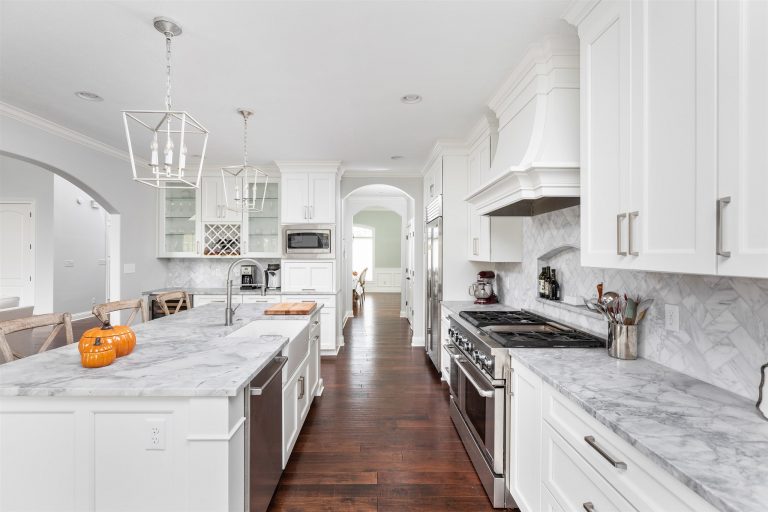This Meridian-Kessler Cape Cod was built in 1935 and like most homes of its time, was designed with many small rooms. The new homeowners tasked our design team with making over the entire first floor into a wide-open and welcoming space.


An Open Concept
Walls between the kitchen, dining room and breakfast area were removed (and structural support beams added in their place.) The location of the stovetop was rotated 90 degrees and the kitchen gained an island. The removal of the original pantry was balanced by the addition of a wall of cabinetry next to the new double oven.
Practical Additions
The homeowners were delighted by the addition of a powder room – located behind the wall where the stove is – by using the long, narrow space in a creative way. Before their whole house makeover, the only bathroom for guests was the master bath.
A True Master
On the other side of the home, space was taken from the living room to give the homeowners two new closets in the master bedroom. The entrance to the main bathroom was moved and the layout reconfigured to create a true master bathroom.
Built-In Storage
In the living room, a wall of custom built-ins adds to the coziness of the space. Built-ins were also constructed in the bedroom to make the most of the 170 square feet of space.
