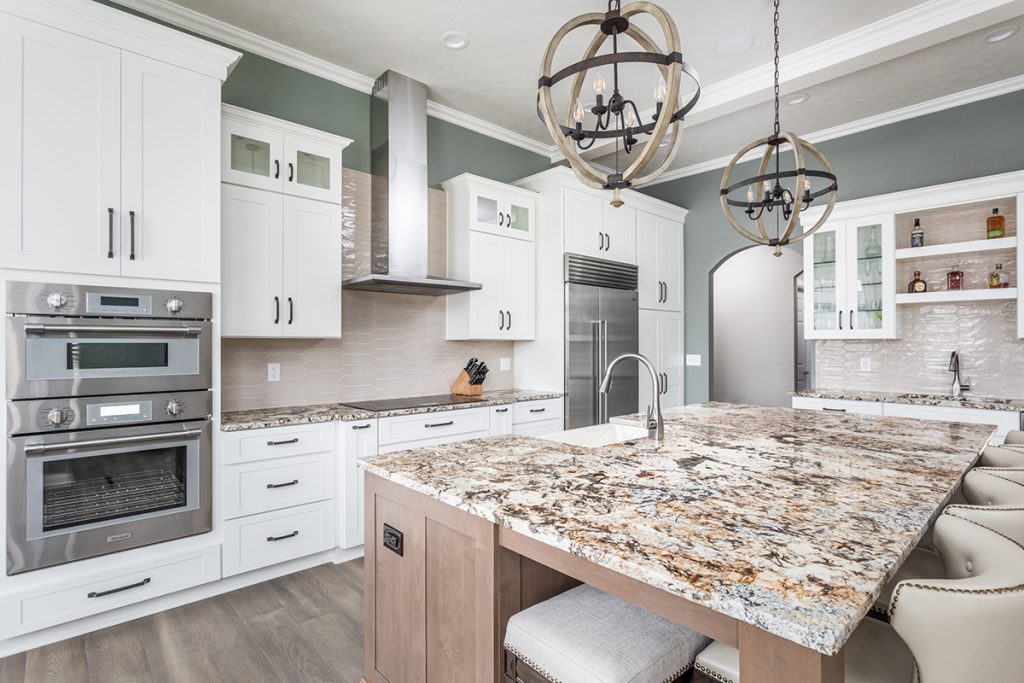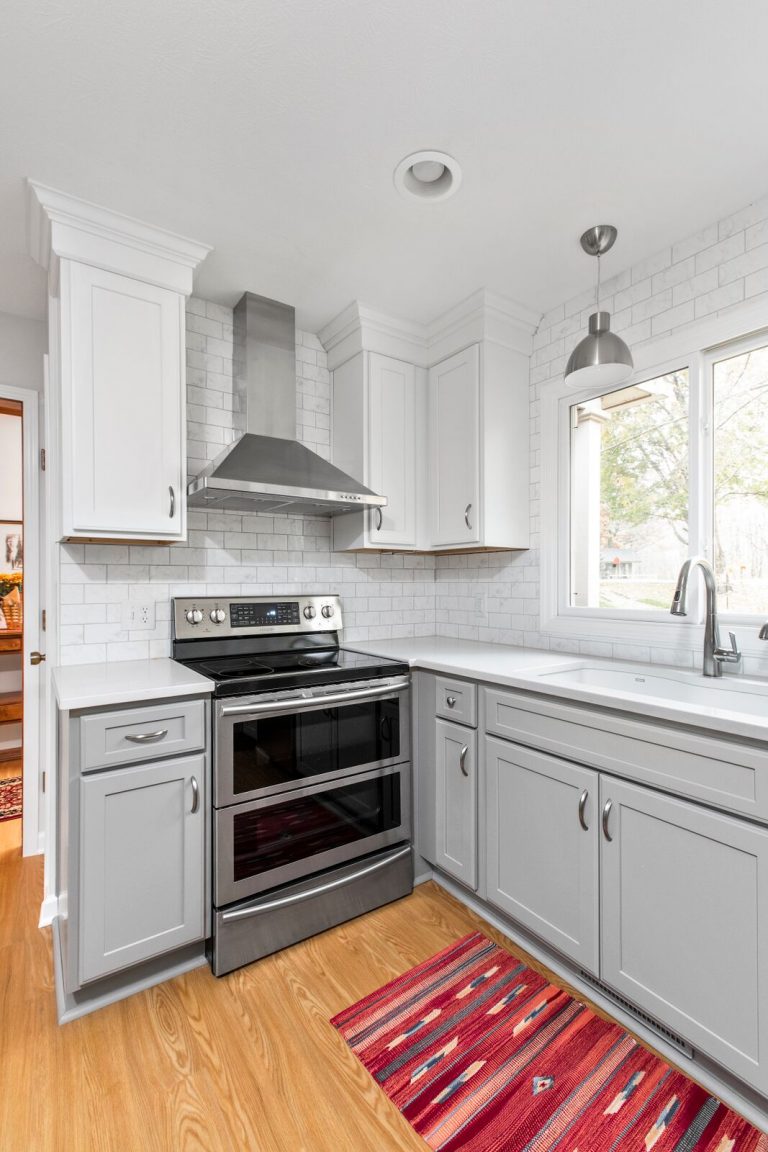This home, located in Fishers’ Gray Eagle neighborhood, was built in 2001. We worked with the homeowners to bring their open concept kitchen ideas to life. As frequent entertainers, they were looking to not only better accommodate frequent guests, but finally open up their traditional, closed-off floor plan. In order to create the open concept kitchen that they wanted, our team had to remove a load-bearing wall and replace it with a ceiling support beam.

Low Maintenance Materials
The family enjoys their swimming pool in the summer months, so durable, water-resistant flooring was a must. Oiled hardwood flooring provides water-resistant durability for wet feet coming in from the pool, and requires only annual maintenance.
Storage With Style
New cabinetry takes full advantage of the 11’ ceilings, accommodating the over sized refrigerator and making room for even more convenient storage. Clever pull out shelves and organizers keep things accessible in this bright and welcoming open concept kitchen.
Tying the New Space Together
The stunning granite spans the over sized island and countertops, carrying into the expansive living room, where it’s position along the fireplace ties this new space together.
