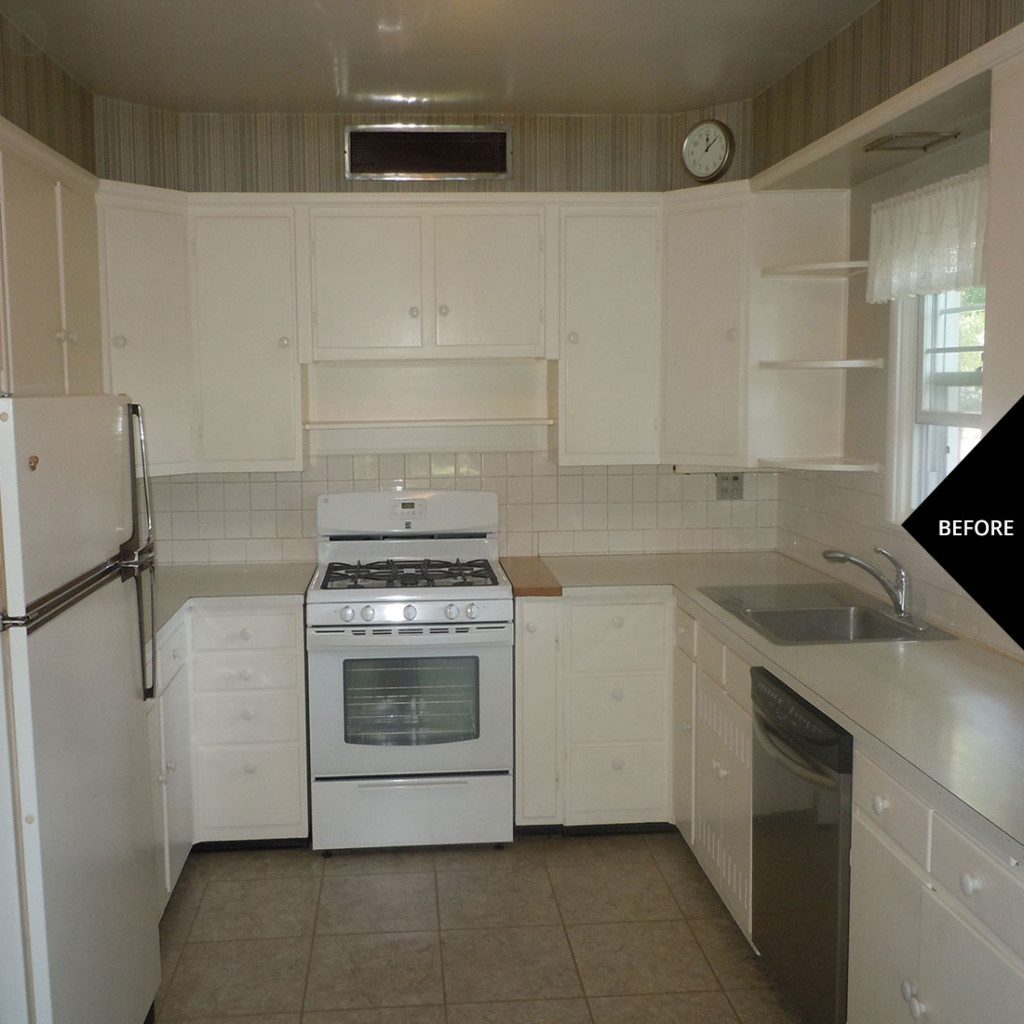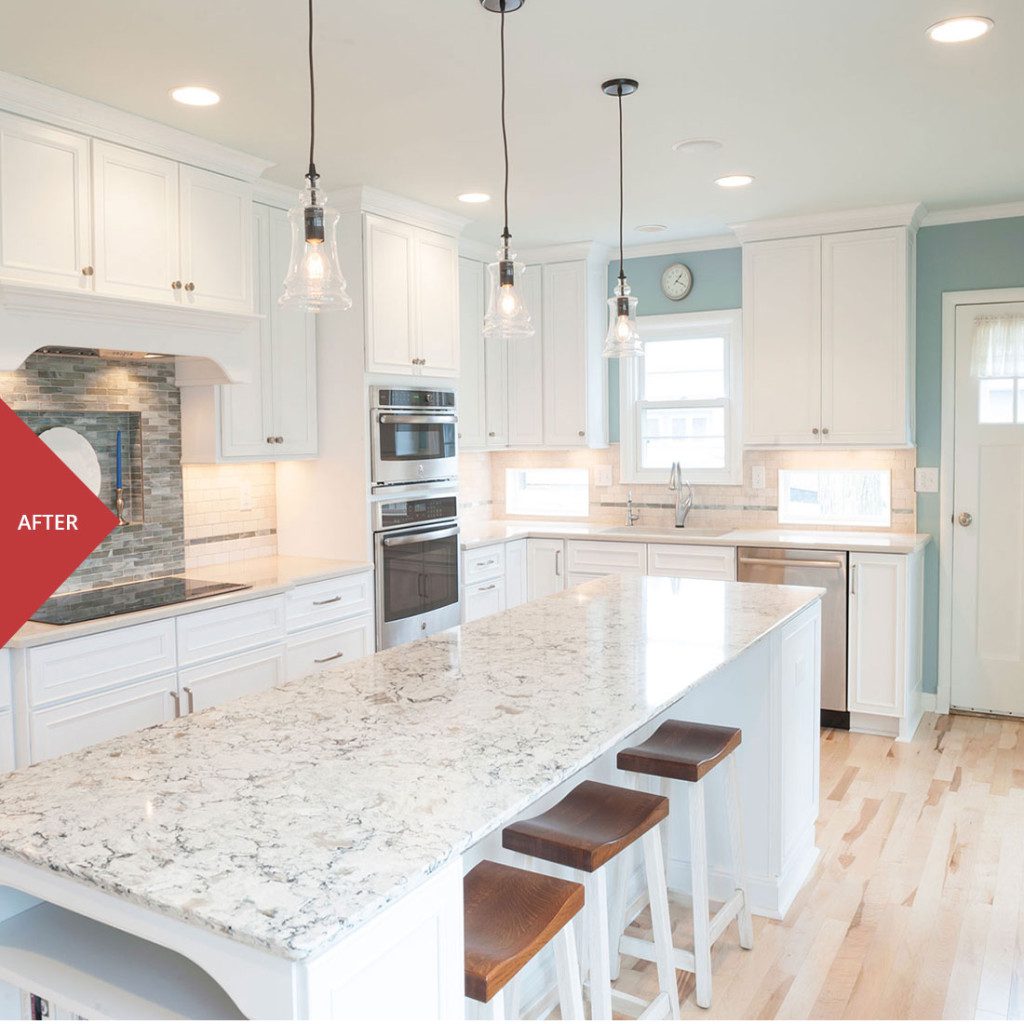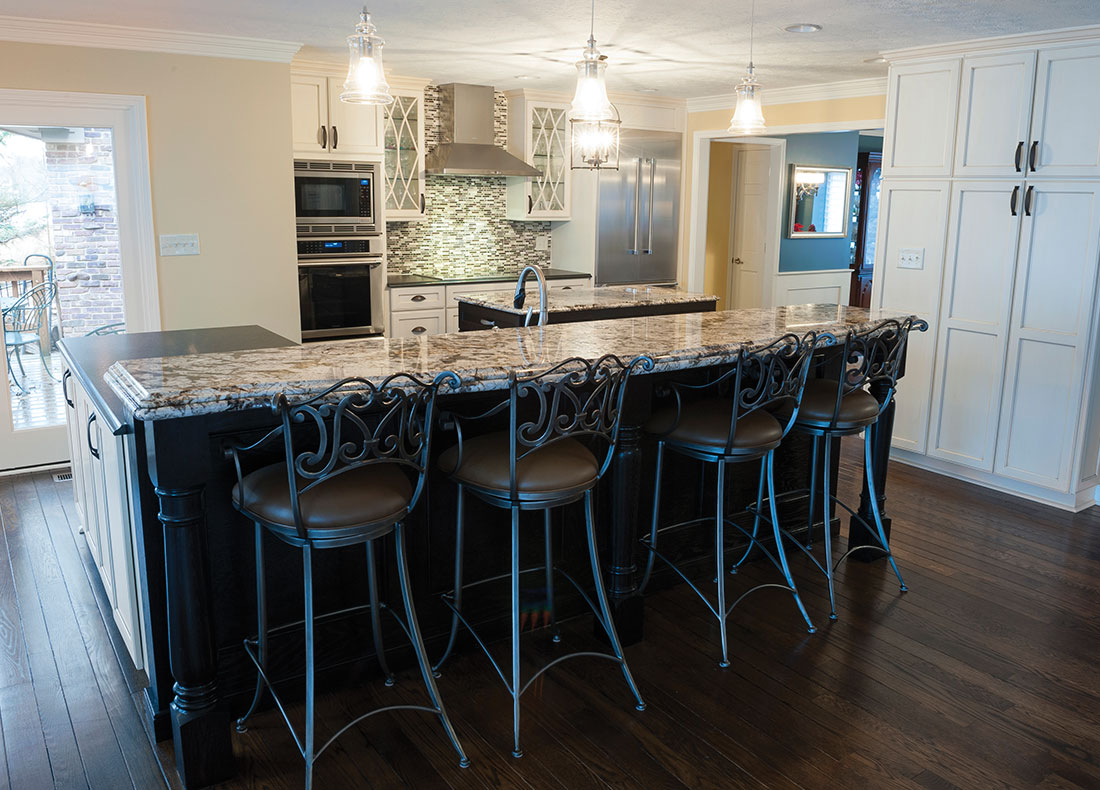Prior to the renovation, this untouched 75-year-old kitchen was too small to meet the needs of this large family and lacked a backyard view of the White River. The clients’ main goal was to expand their kitchen by adding a large island to accommodate their three teenagers and incorporating high-end appliances which would allow them to return to their passion for cooking.


Removing Walls
The existing kitchen was gutted and combined with the neighboring dining room to create one large open space. This made room for a large island with abundant prep space and room for seating. The outside view from the dining room windows is now visible throughout the kitchen.
Material Selection
To deliver on the clients’ dream of a bright and airy kitchen, maple cabinetry with a white painted finish was selected for the perimeter and island cabinets. Two hidden windows were uncovered at the backsplash area for a happy surprise. With professional-grade appliances, including an induction cooktop, double ovens and a warming drawer, the kitchen is now an enjoyable space to prepare meals.
