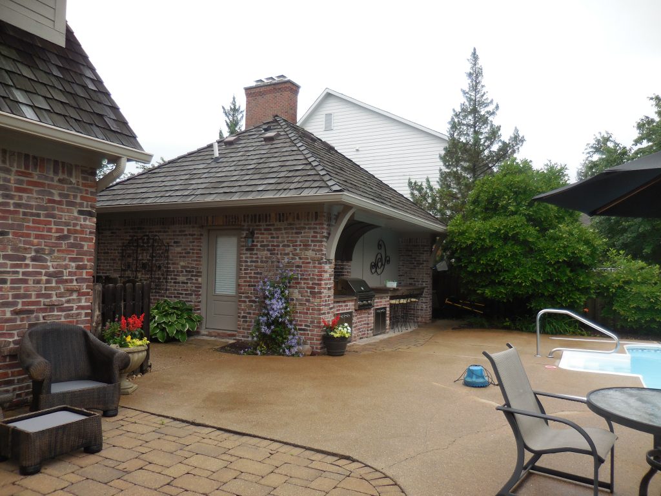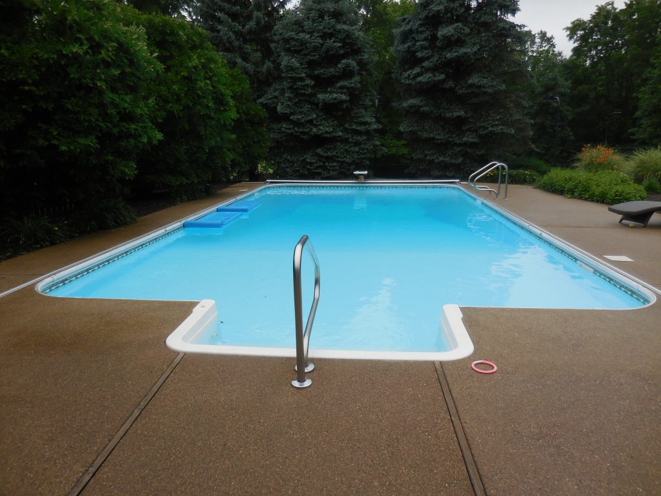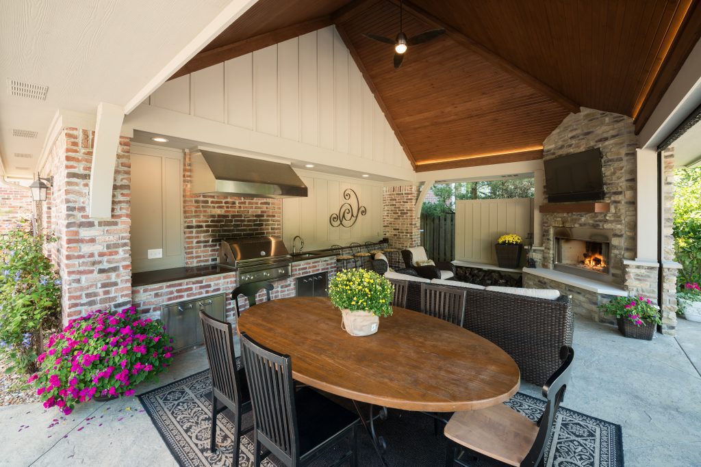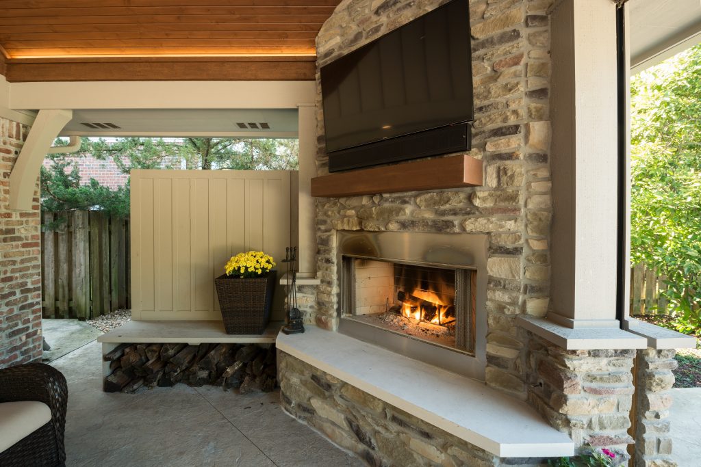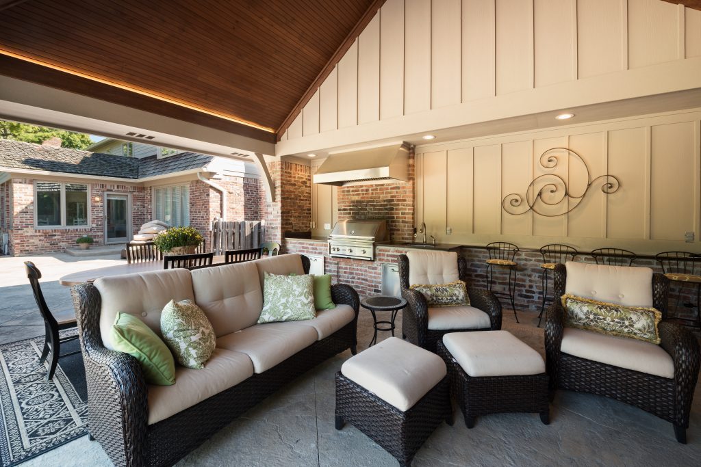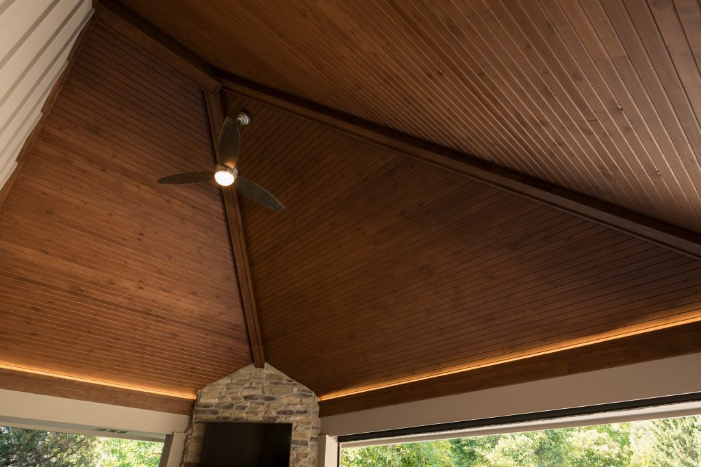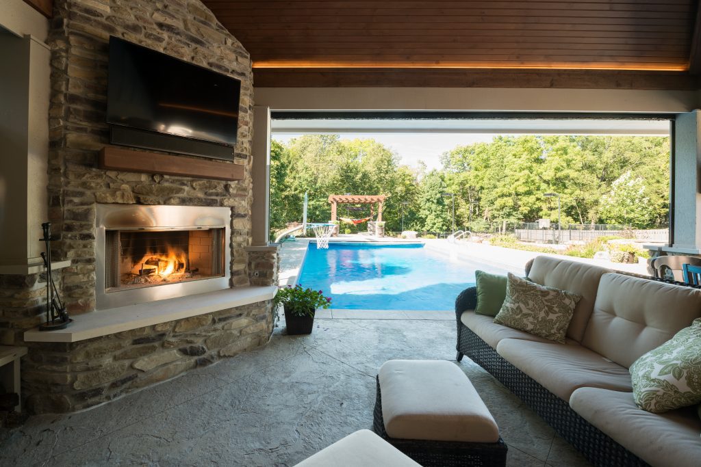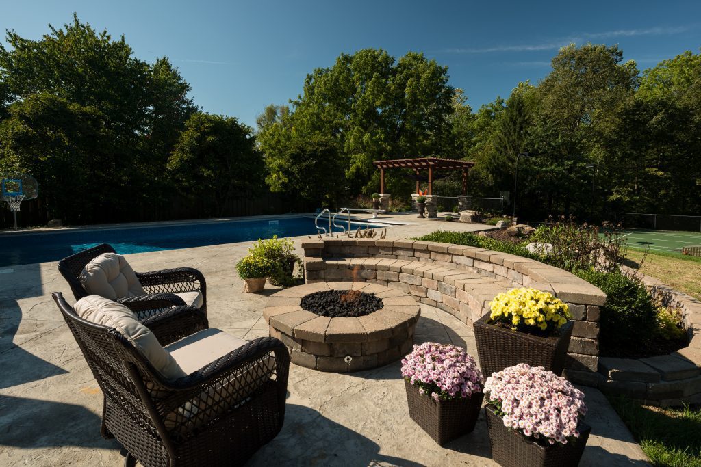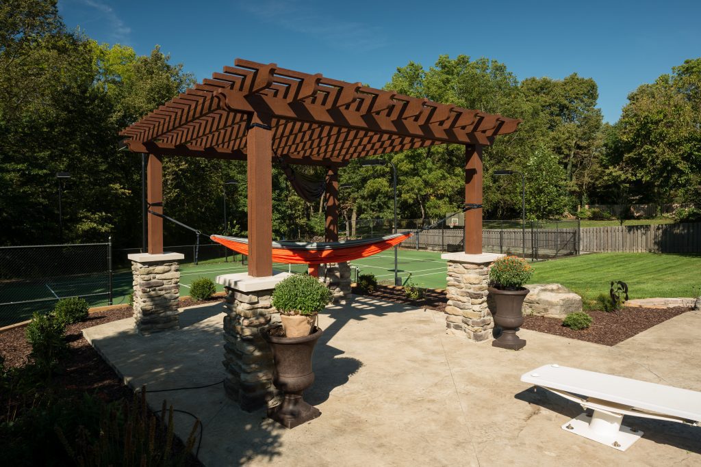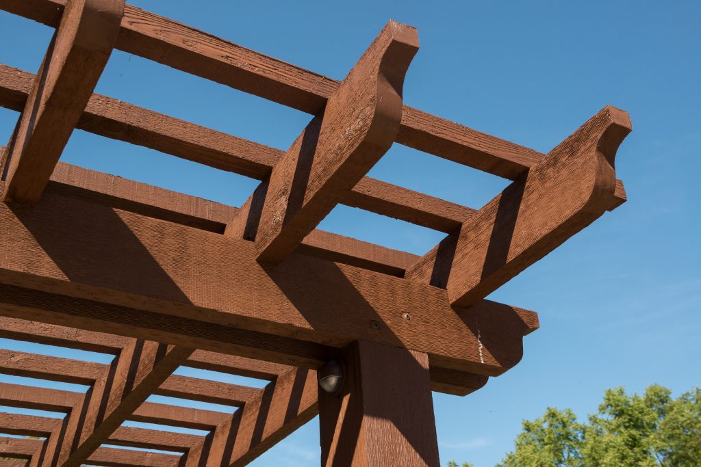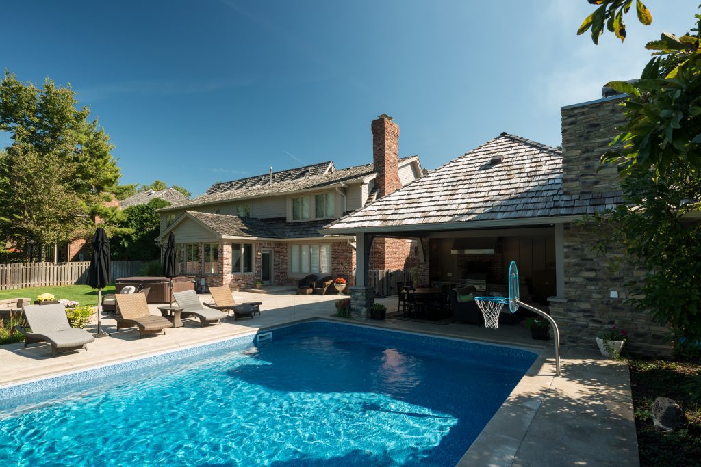Outdoor Living Remodel: This home in Carmel’s Springmill Streams neighborhood needed a design plan to update outdoor living features around their pool. After building a free standing garage with an outdoor kitchen in 2006, the homeowners realized they needed a structure to provide more shade and an improved outdoor kitchen / entertaining / TV viewing area. The afternoon Western sun made conditions for relaxing or entertaining in their own backyard uncomfortable.
Location: Carmel, Indiana
Reason to Remodel: The previous outdoor kitchen at the pool house had outdated materials, and the pool house patio was uncovered and received an excessive amount of sunlight at peak times, making it difficult for the family to enjoy their outdoor living spaces. There was also no outdoor TV and limited covered space to sit and relax. The pool deck also needed some maintenance upgrades. Overall, the homeowners desired an inviting outdoor living atmosphere with congruent amenities extending deeper into their property, taking full advantage of the beautiful wooded scenery.
AFTER:
DESIGN APPROACH: The goal for this backyard was a covered space free of direct sunlight, and other diverse spaces to enjoy the various aspects of the homeowners’ property.
- The roofline of the existing pool house was extended to create a covered outdoor living addition. Matching materials, such as the cedar shake shingles, were used in the design to create a seamless transition from the existing roof to the new roof, and make the addition look as if it was original to the home. This expansion, that extends to the edge of the pool, houses a corner gas start wood-burning fireplace, countertop and exhaust improvements to the outdoor kitchen, and an impressive vaulted ceiling with stained wood trim and accent lighting. The new covered pool house extension also covers a mounted outdoor television, and space to store cut wood for the fireplace. The limestone hearth and column caps finish the space with a simple, complementary design aesthetic.
- An additional design feature to block sunlight and wind, other than the covered roof system, is an integrated, retractable screen between two of the pillars.
- The entire aggregate pool deck was re-designed and replaced with stamped concrete. This allowed for the original sunken fire pit to be raised up to ground level for easier access.
- A stained cedar pergola with stone pillars and accent lighting was designed at the opposite end of the pool, overlooking the green space, tennis court, and crystal clear pool simultaneously. This unique space can be enjoyed in moveable chairs, or even suspended in a hammock. For evening enjoyment, the design plan also included simple accent lighting on the posts to softly illuminate the space.
