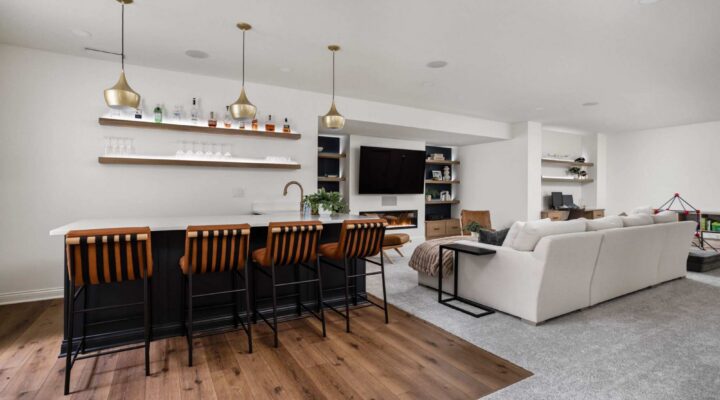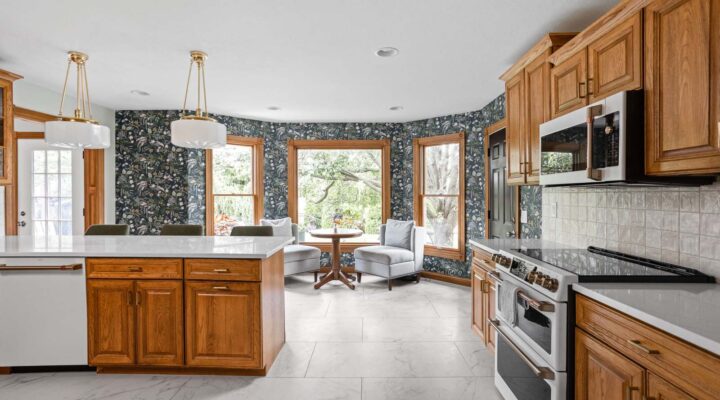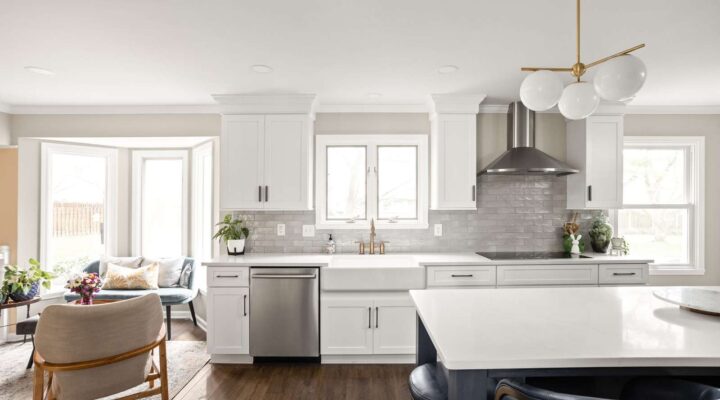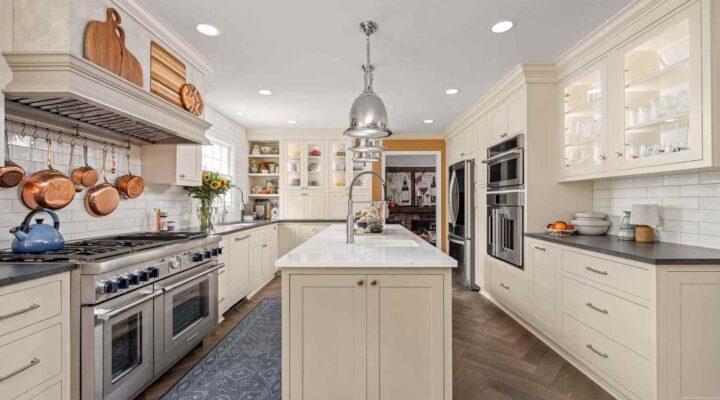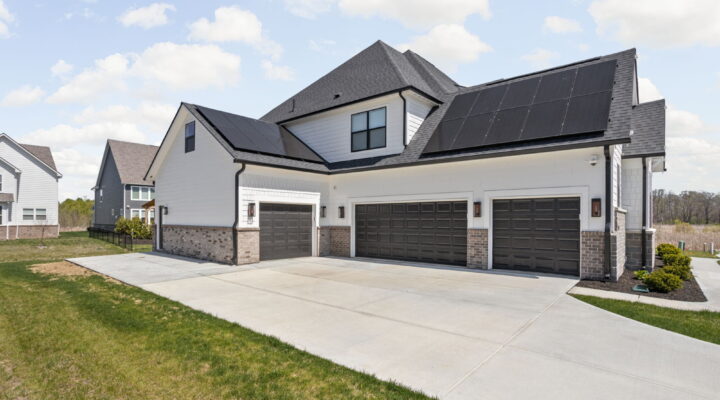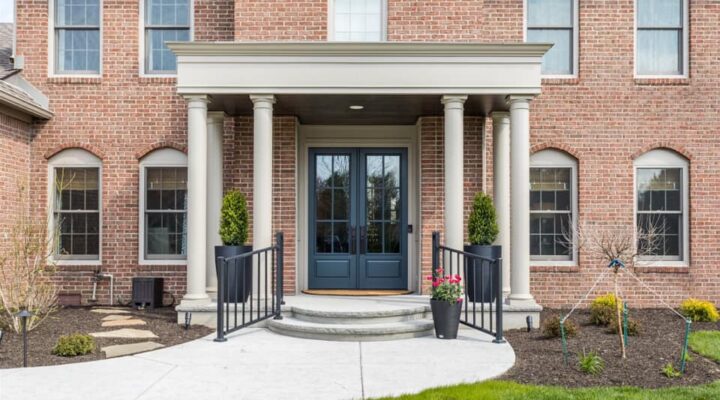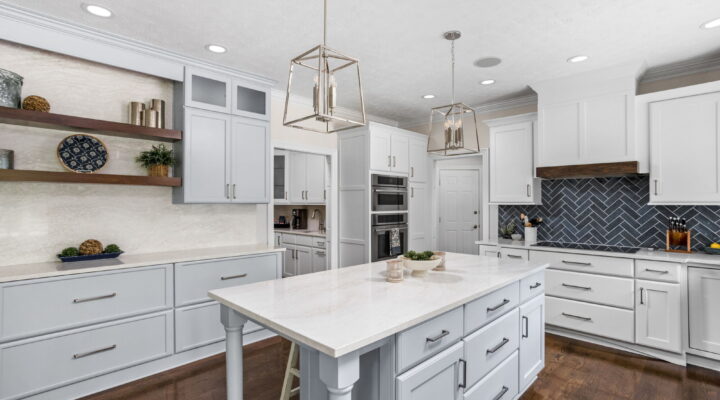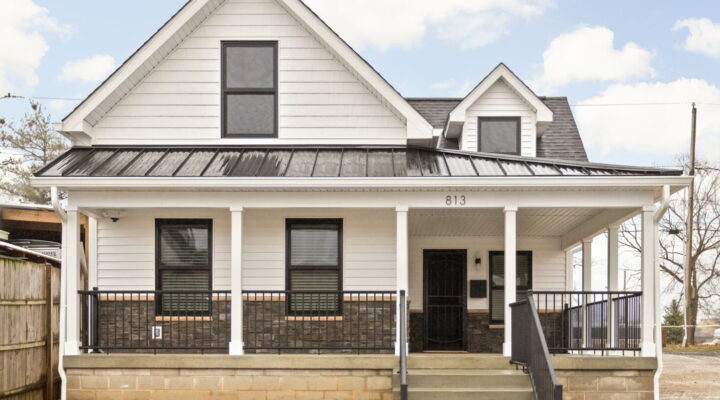When it comes to expanding your living space, a well-planned home addition can make all the difference. We love the challenge of helping our clients expand their homes, with a focus on ensuring the new addition blends seamlessly. Whether you’re accommodating a growing family, looking to increase gathering space, or simply adding value to your property, here are five home addition ideas that can increase your square footage and enhance your home’s functionality.
Kitchen Expansion
The kitchen is often the heart of the home and expanding it can significantly improve usability and flow. A home addition focused on your kitchen can make room for a larger island, walk-in pantry, or a spacious breakfast nook. This not only increases your square footage, but also makes your kitchen a more inviting and efficient space for cooking and gathering.
Transform Your Basement
Converting an unfinished basement can nearly double your usable square footage. A basement remodel offers the opportunity to create space for hobbies, entertaining, hosting guests, or even additional bedrooms or an in-law suite. Check out some of our basement transformations.
Add a Sunroom
A sunroom is a versatile home addition that brings the outdoors in, offering a bright, airy space to relax and enjoy the view. Whether used as a cozy reading nook, a playroom, or a casual dining area, a sunroom enhances both the square footage and charm of your home, while extending enjoyment of the outdoors.
Expand Your Living Room
Transform your living room into a stunning focal point by extending its footprint. An expanded living room offers endless possibilities, uniquely crafting a space that reflects your personal style. Whether it’s expansive windows that flood the room with natural light, architectural details like a coffered ceiling, or custom built-ins, we love helping our clients create the perfect space for gathering and entertaining
Create a Luxe Master Suite Retreat
Adding a dedicated primary suite not only increases square footage but also brings luxury into your daily routine. Imagine a spacious bedroom oasis, complete with a custom walk-in closet and a spa-like ensuite bathroom featuring a deep soaking tub and an elegant double vanity. This home addition transforms your space into a personal sanctuary, blending comfort with style.
Ready to Remodel?
We’d love to discuss how an addition can enhance your home and lifestyle. Schedule a consultation to explore the possibilities.
