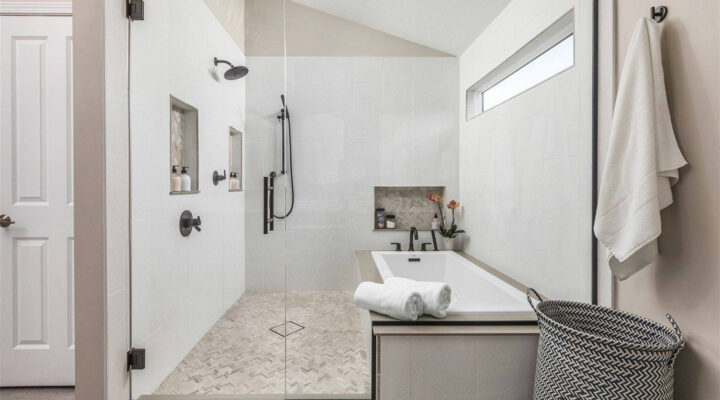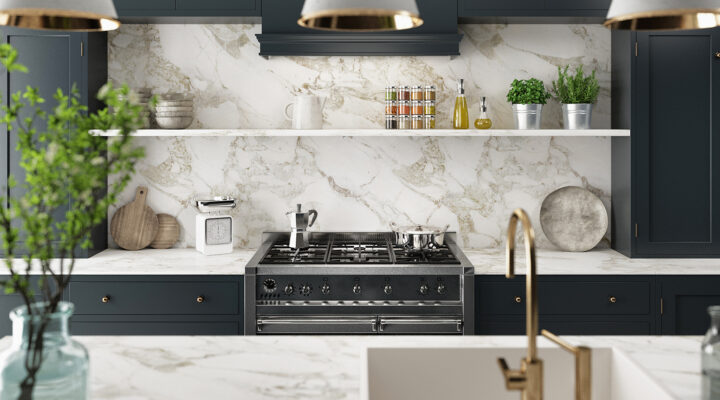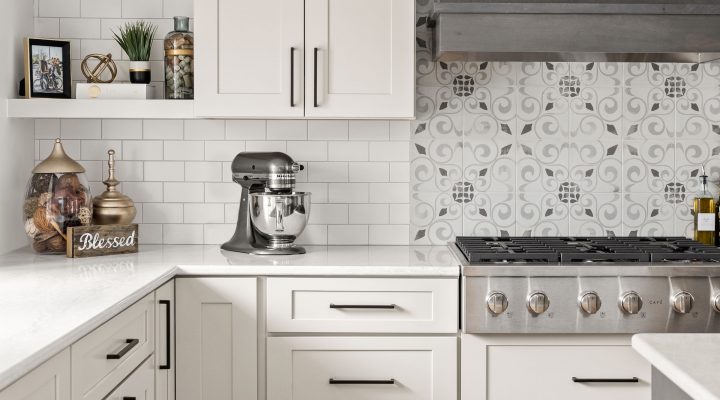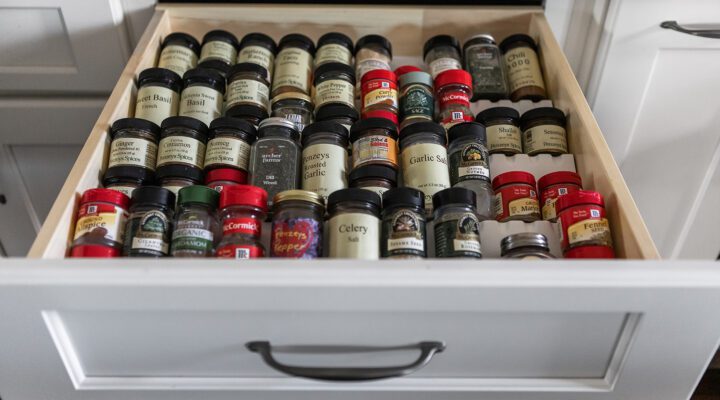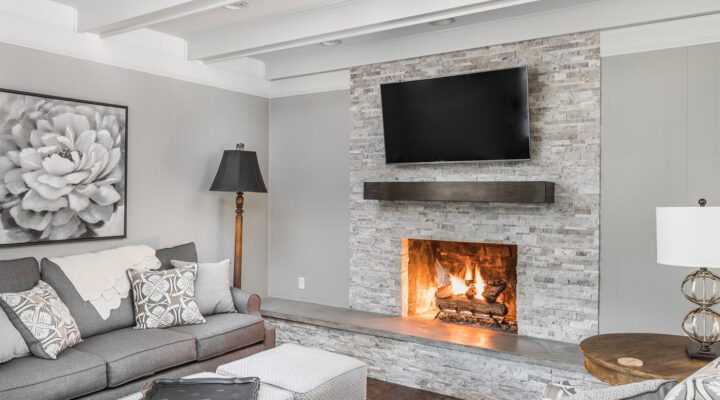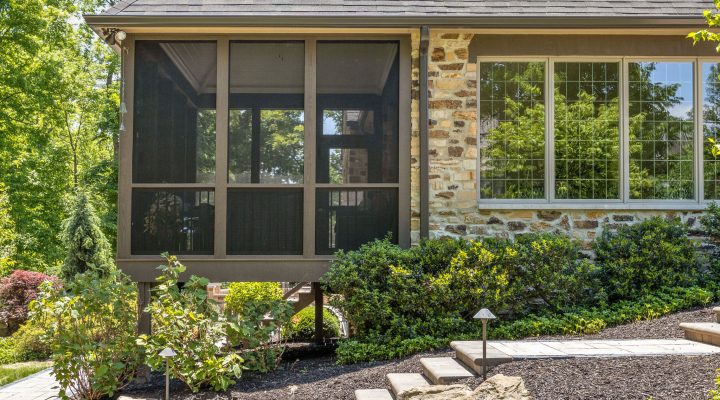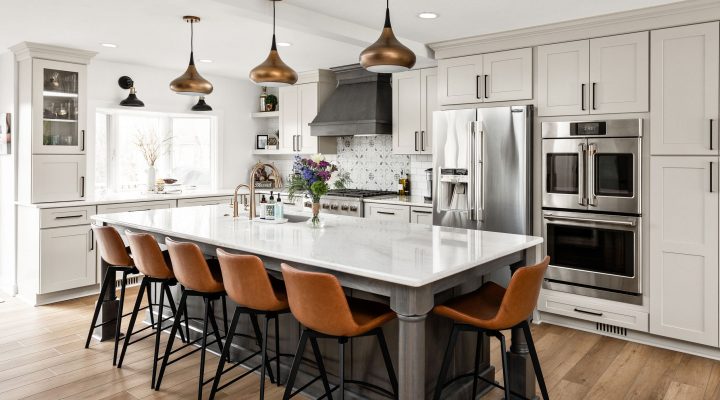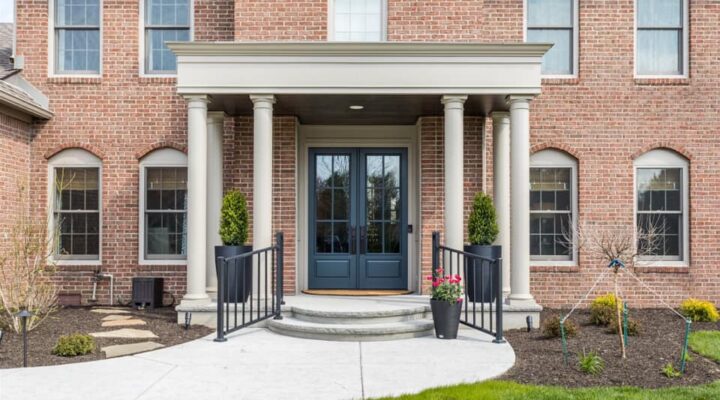The kitchen is for cooking and the backyard is for barbecuing, but the basement is that space that can feel like a complete toss-up. Whether your basement is an already finished space that just needs a few updates or it’s more of a place to store stuff, this may not be the first time you’ve considered a basement remodel. And we can’t blame you — not only can it return 75% of the original investment and add significant resale value, but it’s also one of the most versatile spaces in the home. Whether you need a home gym, theatre room, or home office, a basement remodel could be the best way to address your needs.
We spoke with Sydney Spurgeon, Project Developer for Case Indy; she enjoys helping homeowners identify their unique design needs and working with Case team members to make the project come to life. Let’s dive into basement remodeling — what is it, why do clients pursue it and what makes the Case experience different?
Why do clients decide to get a basement remodel?
Each homeowner enjoys their basement for a different reason, so it makes sense that each basement remodel would be a little different, too. Spurgeon says that while most basement remodeling clients want to add at least a bathroom or a wet bar, some aren’t even sure what they want yet. They just know that what they have isn’t working, and they approach Case to help them brainstorm on the big ideas that ultimately become their new space.
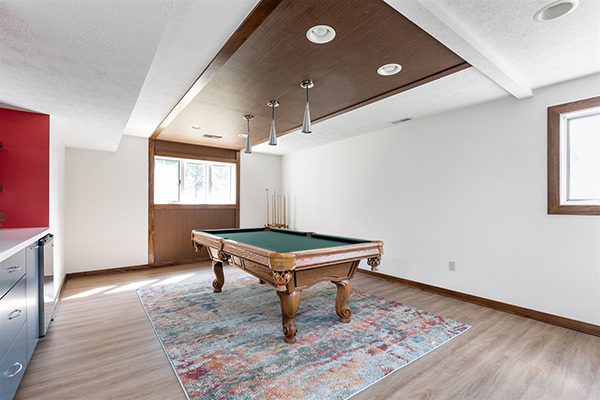
“Most clients want to add to [a basement] that’s already finished. Sometimes the homeowner just wants an open space because they don’t know how they want to use it. They could add an entertainment area or a second bathroom. They just aren’t sure yet,” Spurgeon said.
Why remodel your basement? Who is it best for?
“The great thing about a basement remodel is that the space is so universal to the different stages of family life,” she said. “Young children can use the common space as a playroom and over time, it can be used to entertain guests or even provide a living space that feels independent from the rest of the home for a child home from college or aging parents.”
I want to know what my basement will look like before I sign. How can I see it?
“Once we start the design we [always] give the client three different design ideas,” she said. “We can easily manipulate each design to give the client the exact picture of what the new space might look like; it could be a small swap like dark to light countertops or something much larger like converting a standard half-bath to a full with a glass-enclosed shower. After they take a look at all the options, the client confirms the exact rendering that they’d like, signs the contract, and then we get started!”
How do I choose materials?
If you’re considering an additional bathroom in your newly finished basement, ask yourself how you’ll use it. If it’s going to be a space to host overnight guests, maybe you’ll want to incorporate a shower. If it’s a space for relaxing, perhaps a bathtub would be nice. While luxury vinyl is trending in Indy basements, carpet is still a popular choice — it’s what we all grew up with, and easily makes the basement feel all the more cozy. Since there’s an option for virtually every budget and taste, picking the materials for your basement remodel is just the beginning.
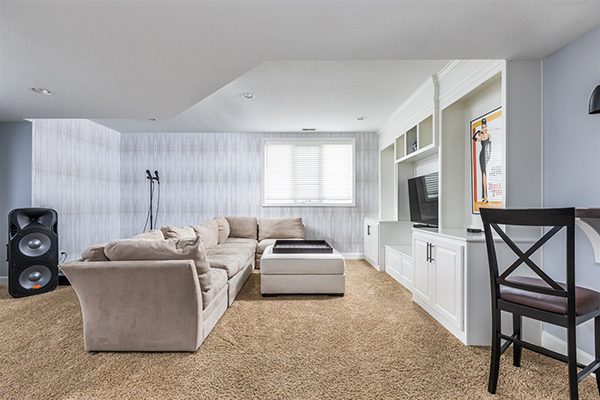
What trends is Case seeing with homeowners in the Indianapolis area?
Since the basement is separated from the rest of the home, it’s a chance for many homeowners to try some bold design choices. Dark cabinets and countertops are popular choices for basement wet bars, whereas upstairs the kitchen may feature light gray or beige tones. If the basement is used for watching movies or TV, the dark colors also help create a sense of a true theater experience. Theater rooms are incredibly popular, they are included with about 35-40% of our basement remodel projects.
“We designed a mid-century modern inspired basement for a recent client — the rest of the home is traditional,” notes Spurgeon. “She was inspired by old family photos of her grandparents hosting parties in their basement back in the 50s. Our team helped her vision come to life, with cool teal cabinetry and a pop of retro orange paint to complete the look.”
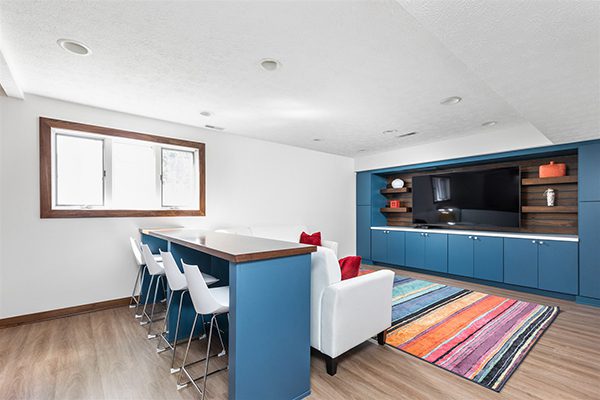
What are some of the challenges you frequently run into in a basement remodel and how do you tackle them for clients?
“[The most frequent challenge is] plumbing, especially when it comes to the location of wet bars,” said Spurgeon. “This can sometimes change our initial design direction, but that’s why we always present at least three options during the design phase.”
Another consideration is storage. Whether it’s in the bathroom or as part of a new wet bar, homeowners have to decide how they want to contain the chaos. Most clients we have worked with prefer closed cabinets to open shelving, because it’s simply the best of both worlds when you want to stay organized.
If the homeowner requests a basement level bedroom, the design must include an egress window to ensure that the space is up to code and safe to be occupied.
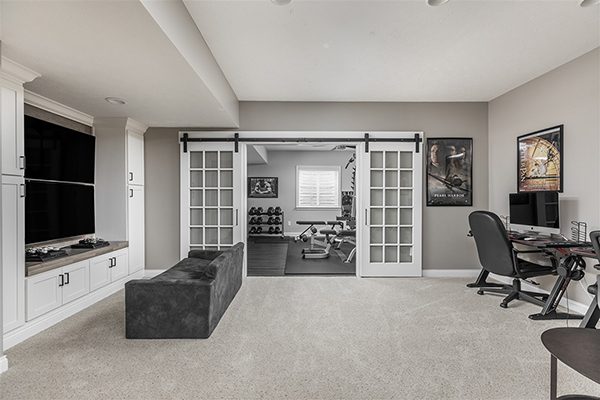
Why should homeowners choose a design-build firm for their basement remodel?
“It’s easier for the client. [Recently] a client asked one of our carpenters about changing the location of a door during construction. The carpenter and design team communicated to get pricing and availability options that same day. Our team approach truly benefits the client,” she said.
We can also make sure that the designs we gave the client are blueprinted correctly, because we own the process from start right down to the end result. And when an issue comes up in construction, we can easily jump back in as a design team, get everyone together and make sure both the client and our team are happy with the end result.
Ready for a redo? Check out some of our recent basement remodeling projects on Houzz, then schedule a conversation with one of our remodeling experts!




