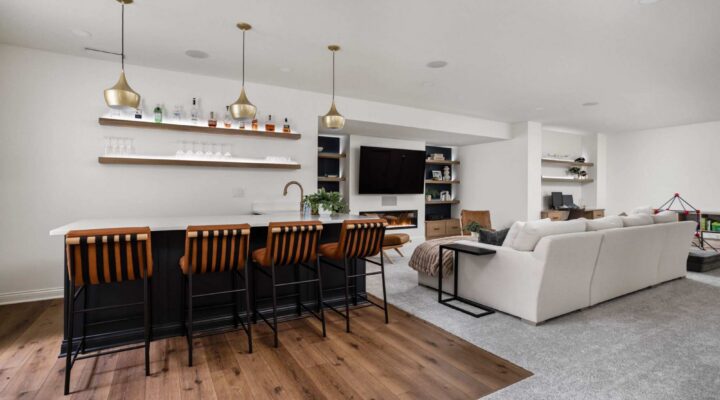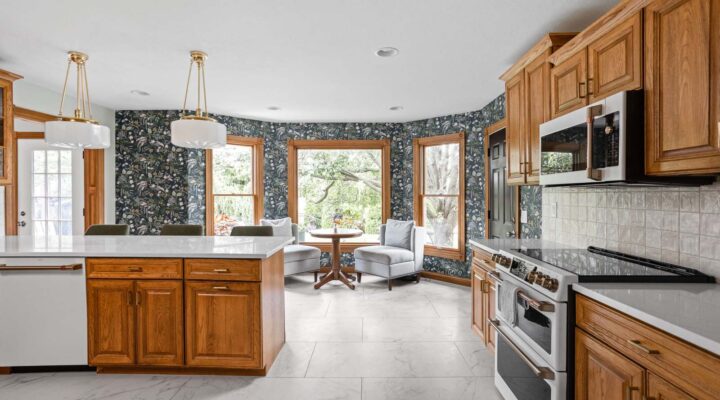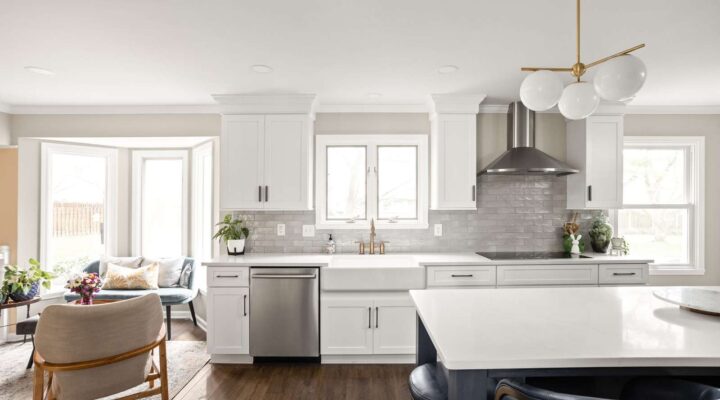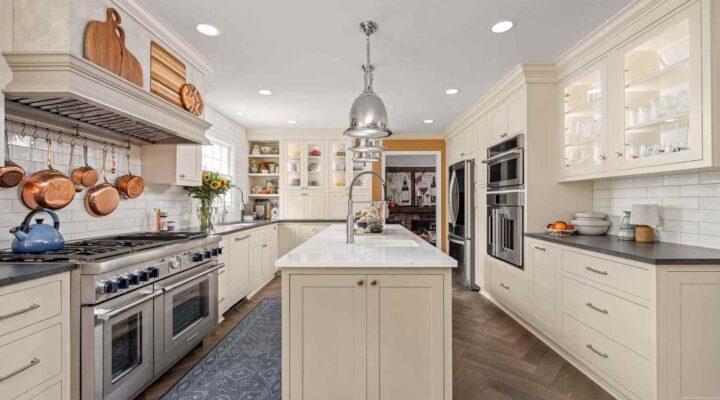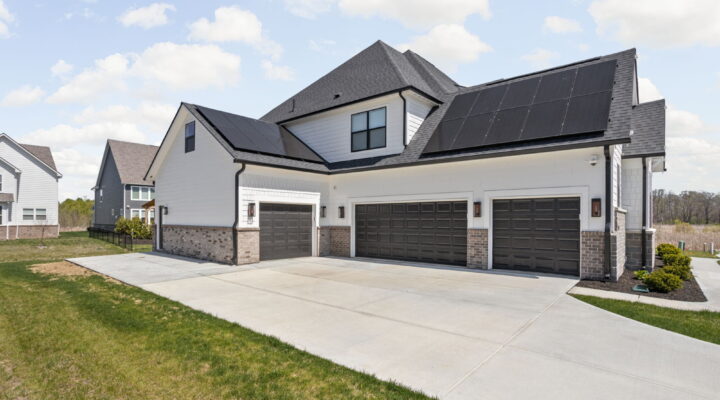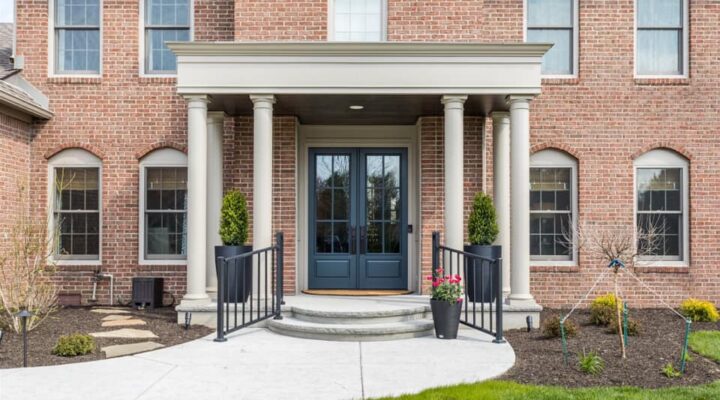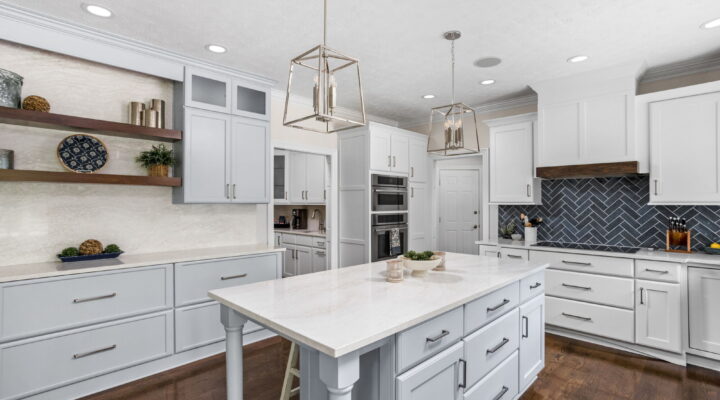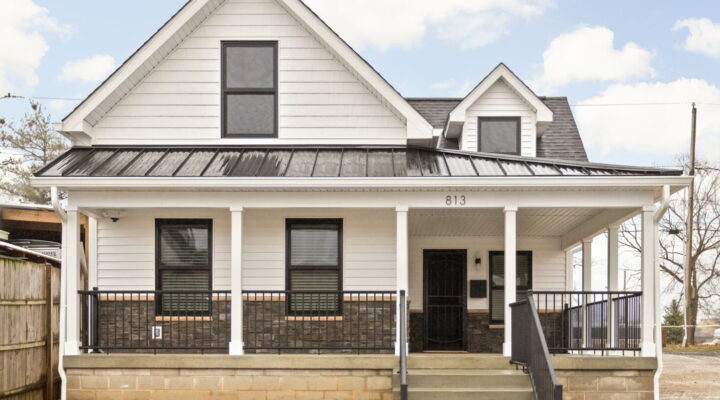At Worthington Design & Remodeling, we understand that a kitchen renovation isn’t just about style—it’s about function, flow, and how your family lives. In this recent Carmel kitchen renovation, we helped a local family reimagine their traditional kitchen into a space that reflects their lifestyle—bright, sophisticated, and built for hosting.
This renovation didn’t require a total reconfiguration of space. Instead, it focused on refining what already existed with custom touches, high-performance materials, and elevated finishes. The result? A cohesive and inviting kitchen, butler’s pantry, and buffet area that seamlessly connect the heart of the home.
Design Summary
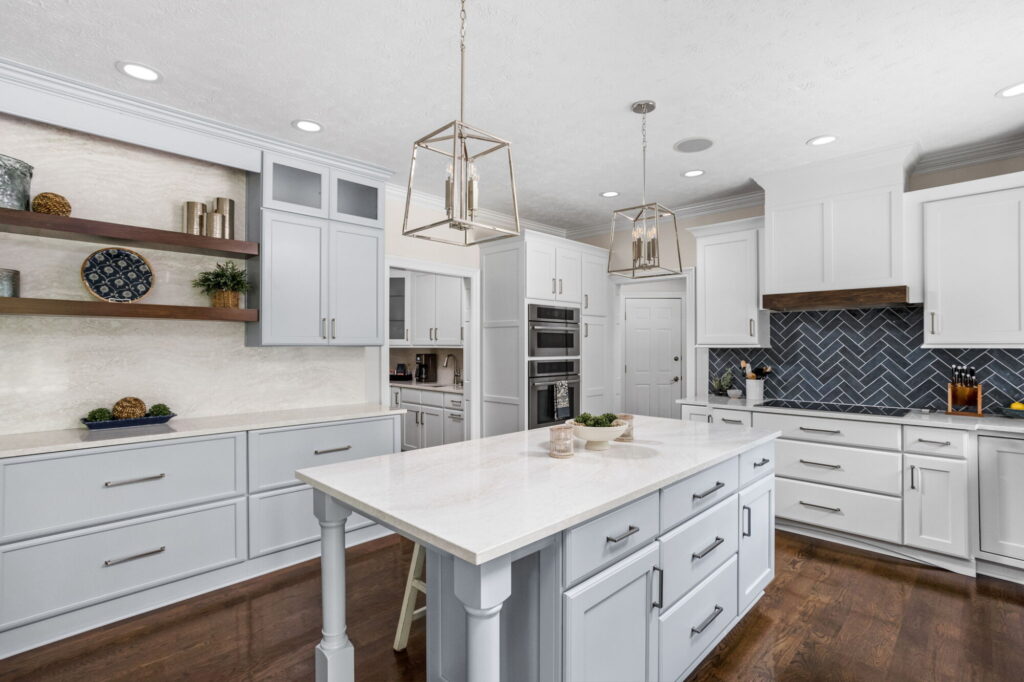
The original kitchen layout had good bones but lacked the visual consistency and functional features the homeowners craved. Rather than replace all cabinetry, our team refinished most of the existing kitchen and butler’s pantry cabinets in the soft, classic tone “Arctic.” Only the island legs and hood were replaced in the kitchen. This sustainable approach allowed us to refresh the space while respecting the home’s architectural integrity.
A dual-tone cabinetry design brought distinction between zones. Crisp white cabinets are anchored by a rich navy herringbone backsplash from Emser Tile, offering bold contrast without overpowering the room. The custom wood hood and floating shelves add natural warmth and dimension. In the butler’s pantry, a beverage center and coffee station enhance everyday convenience while echoing the overall color palette.
The buffet area was a complete custom build using WW Wood Products’ Shiloh line cabinetry in the shade “Upward.” Flanked by glass-panel doors and floating shelves, this feature wall balances display with storage and adds continuity from kitchen to dining.
High-end appliances from Sub-Zero, Wolf, and Zephyr were selected for their reliability and sleek profiles. Quartz countertops from Cambria in the Ironsbridge pattern tie the full layout together with a marble-like elegance that’s easy to maintain. From hardware to lighting, every choice was made to offer timeless appeal and modern-day comfort.
The Renovation Journey
Twelve years ago, Worthington Design & Remodeling completed the original kitchen renovation for this Carmel home. The layout, cabinetry, and foundational design were thoughtfully planned—and have held up beautifully over time. But even the most timeless spaces benefit from fresh finishes, updated appliances, and a new perspective.
The homeowners returned to us looking to brighten and modernize their kitchen without changing its footprint. We carefully preserved the structure and quality of the existing cabinetry in both the kitchen and the butler’s pantry. These cabinets were professionally refinished in “Arctic”—a fresh, clean shade that gave the space a brighter and more contemporary feel. The island, which had previously featured a dark finish, was also refinished to match.
The only new cabinetry introduced in this renovation was in the buffet area. This custom installation using WW Wood Products’ Shiloh line in the shade “Upward” brought additional storage, symmetry, and style to the adjacent dining area while harmonizing with the rest of the kitchen design.
Before photos show the off-white kitchen and dark-stained island and pantry, still stylish but leaning traditional. In-progress images reveal the thoughtful process of refinishing, appliance integration, and transitional tilework that led to a lighter, more cohesive final result.
This renovation is proof that great design evolves—and that with the right partner, your space can continue to grow with you.
How Thoughtful Design Enhances Everyday Living
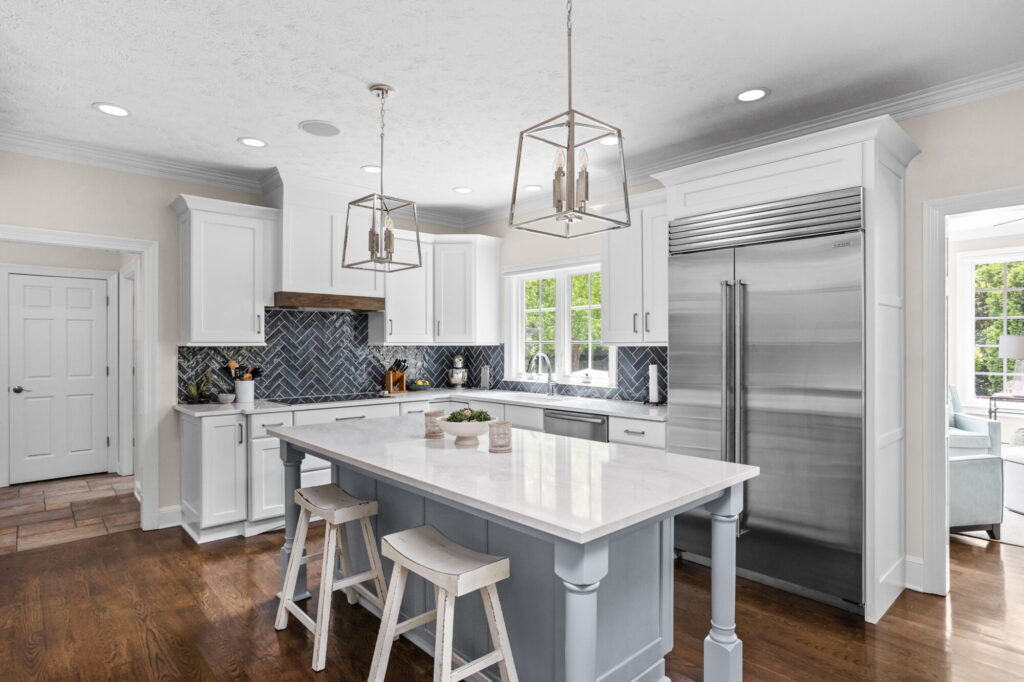
This Carmel kitchen renovation wasn’t just about updating finishes—it was about creating a space that works smarter and lives better. Every decision was tailored to the homeowners’ needs, from the layout to the smallest hardware detail. When we begin any kitchen remodeling project, we start with a simple question: How do you use your kitchen today, and how do you want to use it tomorrow?
The addition of a butler’s pantry beverage station answers this question beautifully. By including a Zephyr beverage center and designated coffee prep zone with undercabinet lighting, this space now functions as an early-morning retreat and evening hosting hub—all without crowding the main kitchen.
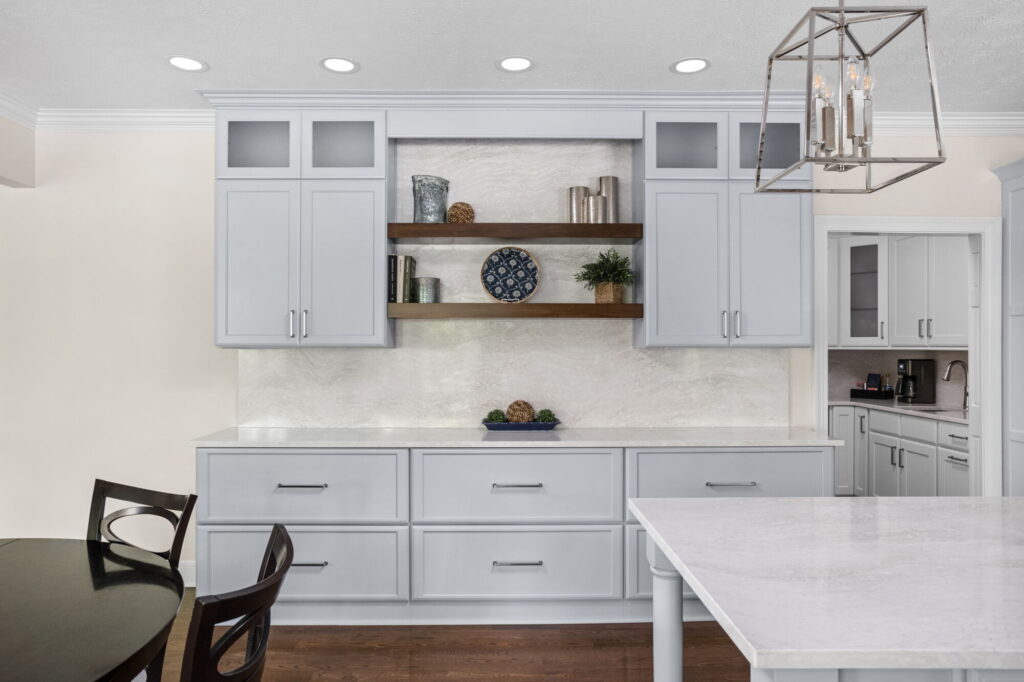
Meanwhile, the built-in buffet cabinets serve dual purposes: elegant dish storage and a decorative feature wall for seasonal décor or serving pieces. These zones not only elevate the design, they improve the rhythm of daily life.
Ultimately, it’s this balance—between form and function, polish and practicality—that defines our approach to kitchen remodeling services. Whether you’re a home chef, a frequent host, or just want more beauty in your everyday routines, our team creates kitchens that fit your lifestyle and reflect your vision.
It's all in the details...
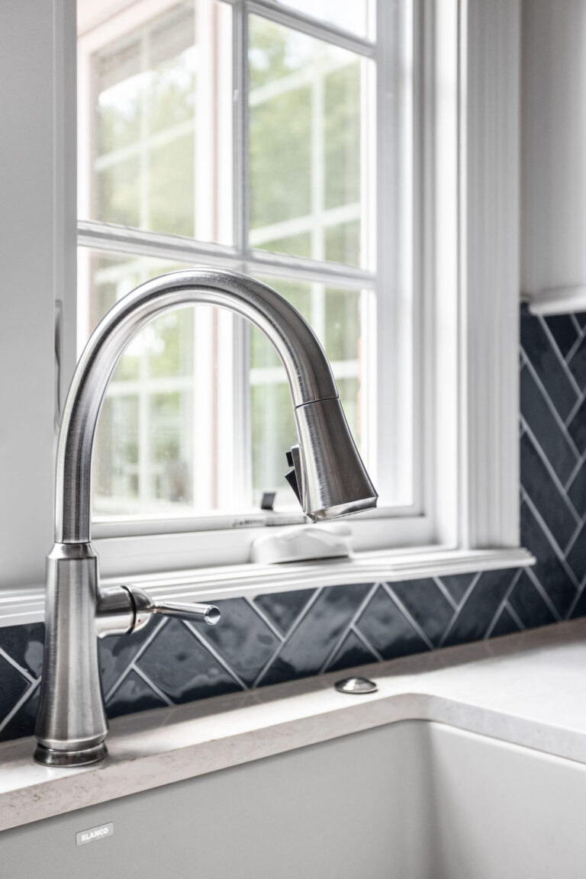
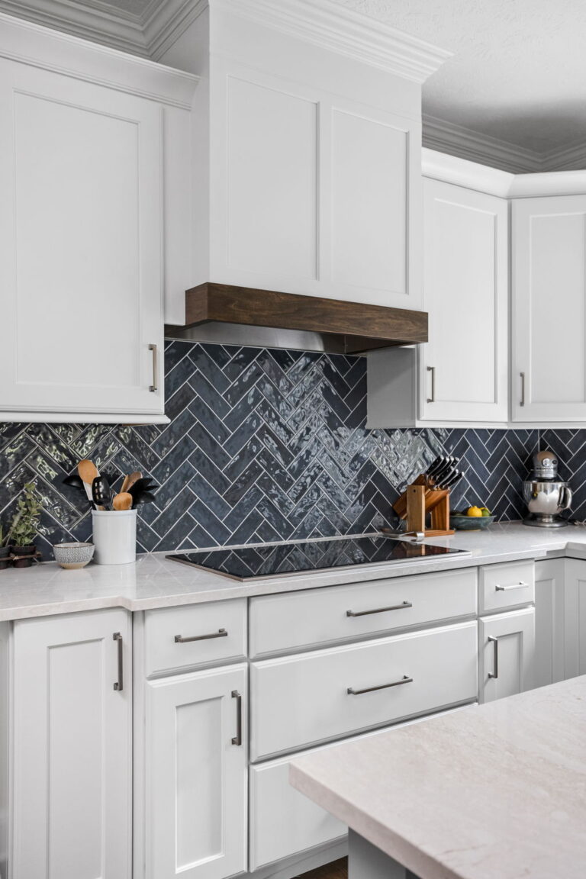
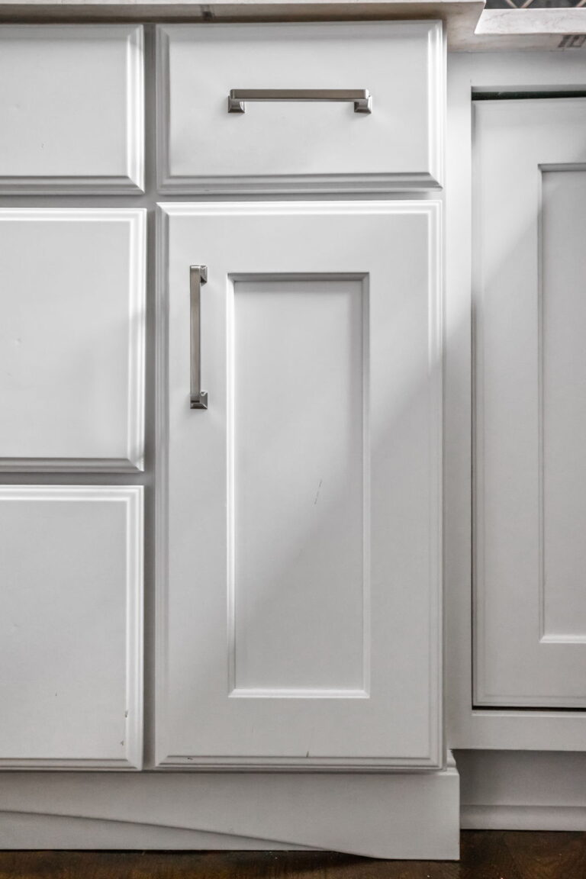
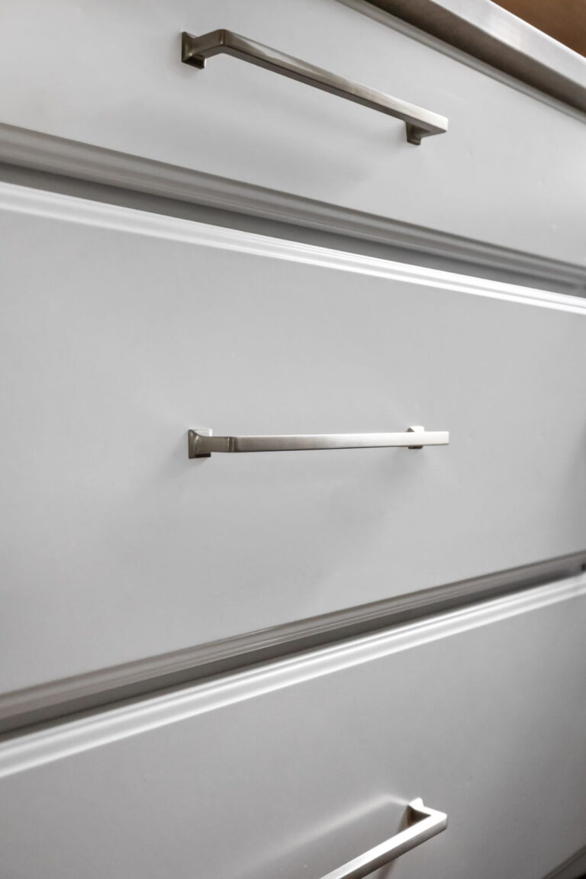
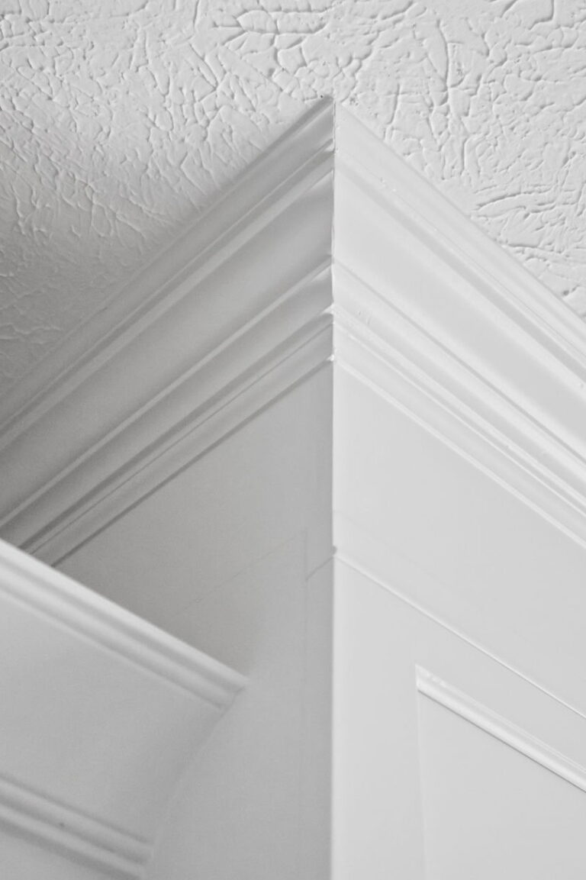
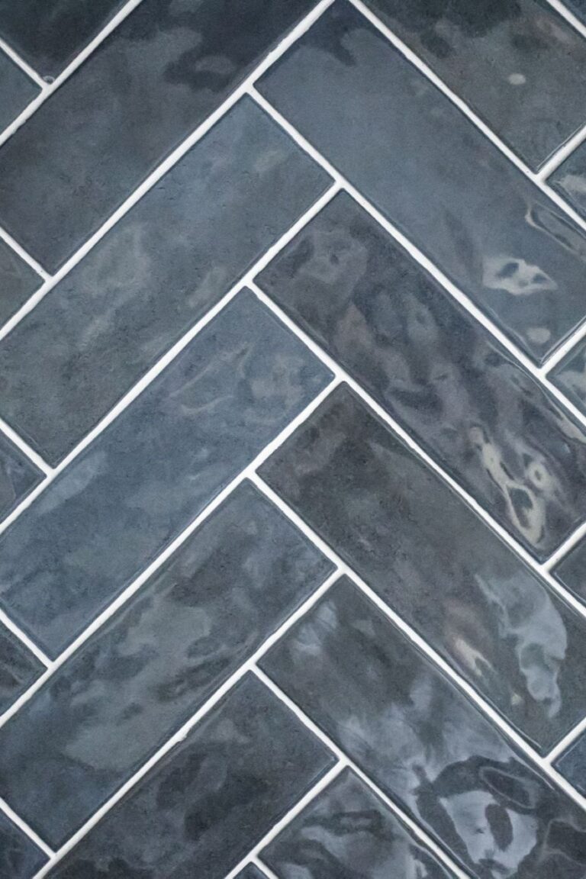
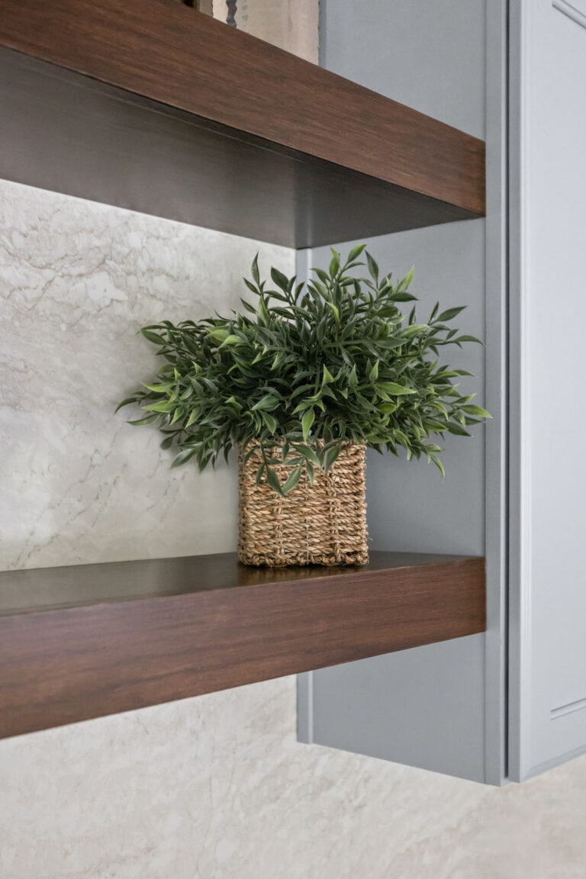
Product Selections
- Range: Wolf 36″ Transitional Induction Cooktop
- Refrigerator: Sub-Zero 42IN Classic Side-by-Side
- Beverage Refrigerator: Zephyr 24IN Single Zone
- Sink Fixture: Delta Faucet Coranto
- Countertops: Cambria Ironsbridge Quartz
- Cabinetry: WW Wood Products Shiloh Line in Arctic
- Cabinetry Hardware: Top Knobs Ascendra Pull
- Backsplash: Emser Tile Passion in Azul 3X8
Why Homeowners in Carmel Trust Worthington
Our kitchen remodeling services are known for quality craftsmanship and thoughtful design. We partner with trusted manufacturers and bring decades of experience to every project. Whether it’s a kitchen remodel near me or a whole-home renovation, homeowners choose Worthington for the peace of mind that comes with our end-to-end service.
We don’t just renovate kitchens—we design custom spaces that enhance how you cook, live, and connect. If you’re exploring a kitchen renovation in Carmel or surrounding areas, we invite you to explore our project portfolio to see how function and beauty work hand-in-hand.
Explore our other transformations in the Project Gallery or learn more about Kitchen Remodeling Services.
Frequently Asked Questions
How much does a Carmel kitchen renovation typically cost?
Kitchen remodel costs vary by scope and selections. On average, a mid-range kitchen remodel in Carmel, Indiana starts around $40,000, while high-end renovations can exceed $100,000 depending on appliances, cabinetry, and finishes.
Can I keep my existing cabinets?
Yes. As shown in this project, refinishing cabinetry is a smart and sustainable option when your existing cabinet layout is functional and structurally sound.
What’s the difference between kitchen remodeling and kitchen renovation?
Remodeling often involves layout changes or expansions. Renovation typically refers to updating finishes, surfaces, and appliances within the existing layout.
What’s the most popular kitchen cabinet color in Carmel right now?
Soft whites, warm grays, and muted blues are in high demand. The two-tone combination of “Arctic” and “Upward” used in this project is especially popular.
What type of countertop is most durable for families?
Quartz is the go-to choice for families. It’s non-porous, stain resistant, and low maintenance—perfect for busy kitchens. We used Cambria Ironsbridge for this renovation.
Are induction cooktops better than gas or electric?
Induction cooktops like the Wolf CI36560T/S offer precise control, faster heating, and improved energy efficiency. They’re also safer, as the surface doesn’t heat unless cookware is present.
What is a butler’s pantry and do I need one?
A butler’s pantry is a transitional space between the kitchen and dining area used for prep, storage, or as a beverage station. It’s perfect for entertaining and keeping your main kitchen clutter-free.
What’s trending in kitchen backsplashes right now?
Large-format tiles and bold patterns—like the herringbone layout in this project—are trending. The Emser Tile Passion in Azul adds depth and elegance.
Do you offer kitchen design consultations?
Yes, our team of experienced designers offers personalized consultations to help you plan your dream kitchen, from concept to completion.
How soon can we get started?
We offer complimentary consultations and schedule projects based on availability. Contact us early to secure your ideal timeline.
Contact Us
Ready to start your own kitchen remodel in Carmel, Indiana? Whether you’re refreshing finishes, improving storage, or dreaming up a brand-new layout, Worthington Design & Remodeling is here to help bring your vision to life.
Use our contact form to schedule a consultation or call us directly. Our team will guide you through every step—from concept to construction—with expert insight, trusted partners, and personalized attention.
Let’s build the kitchen you’ve always wanted.
