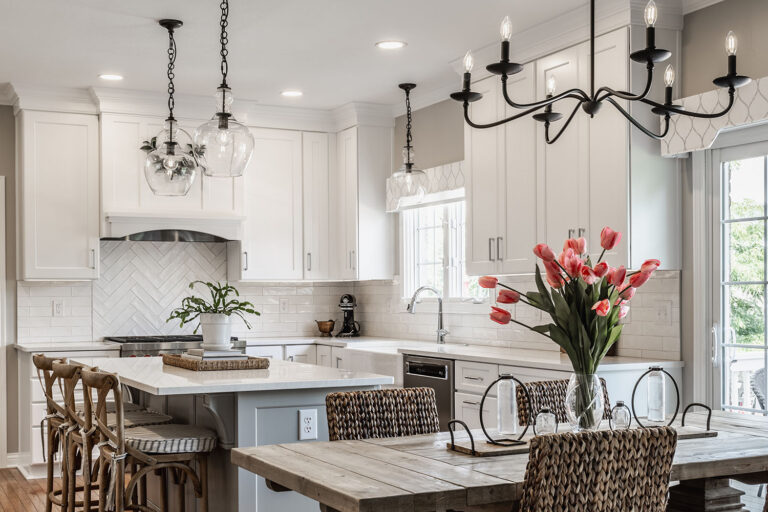You had us at open concept! Our Carmel custom kitchen remodeling team was thrilled to help our clients reimagine their home’s first floor. We transformed a dated layout into a modern, functional space that perfectly balances aesthetics and practicality. By removing walls and reworking the floor plan, a spacious open-concept kitchen and dining area were created, now ideal for entertaining both family and guests.


A New Layout
The former kitchen and dining room spaces were combined to create a new, larger kitchen that serves as the heart of the home. An under-utilized formal living room evolved into the new dining room, improving flow and expanding gathering space in this Carmel custom kitchen remodel. An arched opening helps delineate the spaces without interrupting flow.
Design Details
The design for this Carmel custom kitchen features rich wood tones on the new flooring and windows add a warm contrast to the cool hues of the cabinets, pendant lights, and polished chrome hardware. The new island is the perfect combination of form and function–increasing prep and convening space, while also defining the kitchen and dining areas.
Ready to Remodel?
Let’s design the custom kitchen of your dreams. Schedule a consultation today to explore the possibilities!
