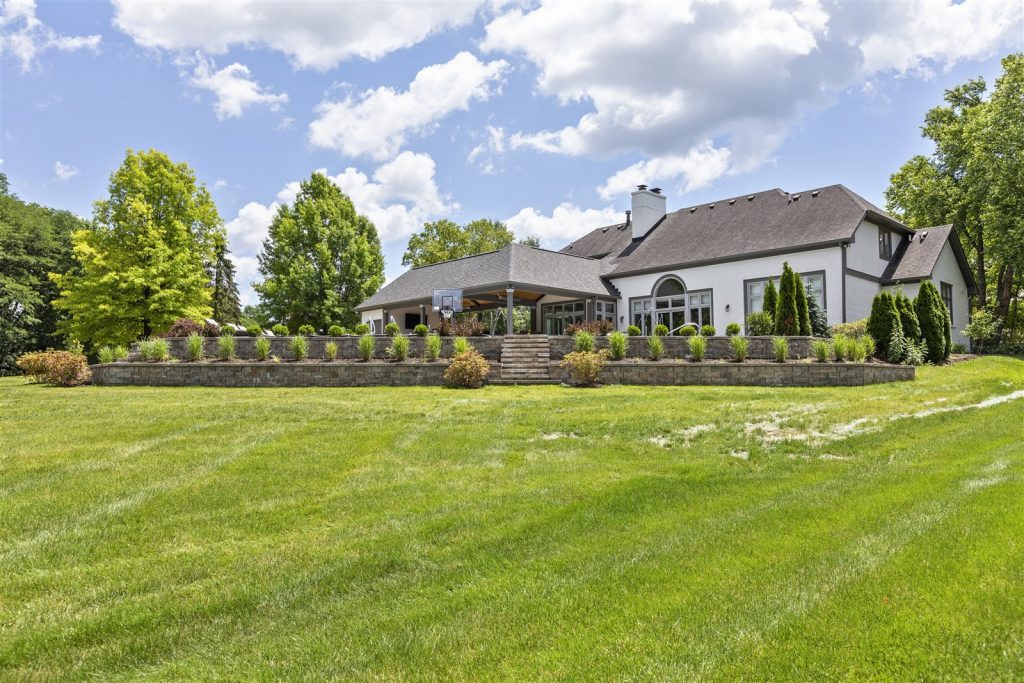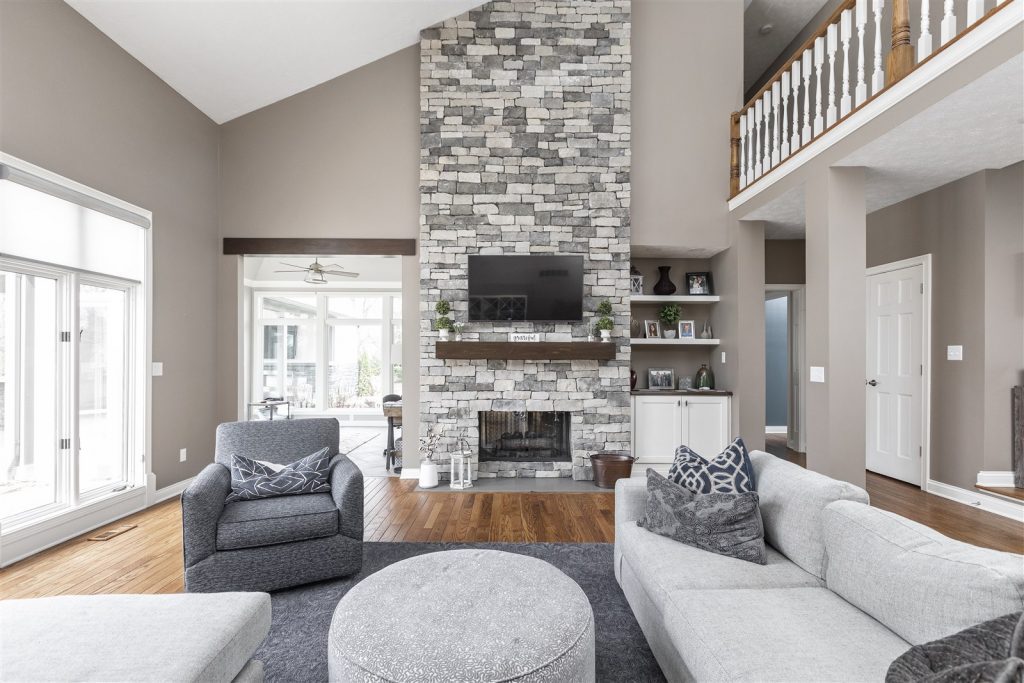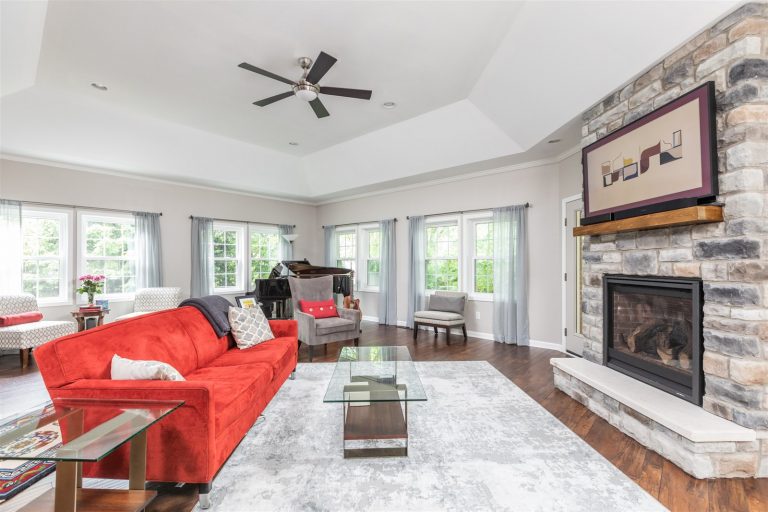This home was built in 2004 in Carmel’s Valleybrook neighborhood. Beautifully situated on over an acre of land, the owners fell in love with the generously sized backyard, lined with a small creek and lush trees. Before moving in, they had several areas in the house they wanted to remodel, including the kitchen, master bath, fireplace and basement bar. A master plan for their backyard was also created to incorporate a new pool, outdoor kitchen and gathering areas. Other areas that were remodeled (not shown) include the laundry, powder room and two guest bathrooms. This remodel was planned and then executed in phases. Once the interior was complete, the homeowners moved in and the exterior phase began.

The Kitchen & Wet Bar
In the kitchen, removal of the bulkheads immediately updated the overall feel of the space. Appliances were relocated to allow for larger windows and more light. The island was extended to provide additional storage, seating and prep space. Cabinetry in two finishes is a popular choice with today’s homeowners and lends visual interest to the kitchen. Granite countertops, a custom range hood, cabinets with wave-patterned glass inserts and a textured tile backsplash complete the stunning updates to this kitchen.
While remodeling the whole house, the homeowners also wanted to complete a minimal update to the basement bar, including repainting of the existing cabinetry and new flooring and countertops.
The Master Bathroom
The master bathroom had great space but hadn’t seen any updates in several years. The homeowners decided to update the look and layout to create a space they could truly enjoy. The existing linen closet was removed to allow space for a second master closet, accessed from the bedroom. The bathtub was removed to make way for a larger walk-in shower with two heads. The toilet was relocated to its own room.
The Living Room
In the living room, the fireplace mantle was removed and replaced with a gorgeous stacked stone and a rough-hewn mantle. Built-in shelving and a storage cabinet were added to the right of the fireplace.

The Backyard
A pool framed by an all-new outdoor living area make for a breathtaking backyard. A new covered porch and storage building were constructed in an “L”-shape, just off the existing sunroom. Stacked stone accents surround the seating and entertaining area. The homeowners selected gray pavers for the pool decking and patio. The final edit for this whole house remodel was a repainted exterior, for a perfectly polished result.
