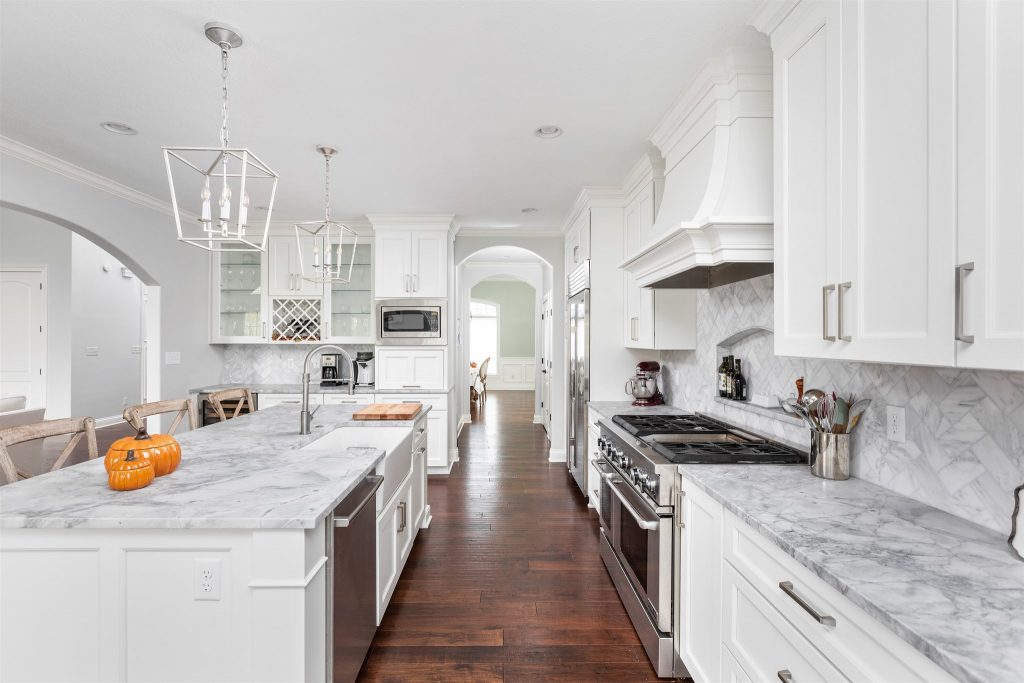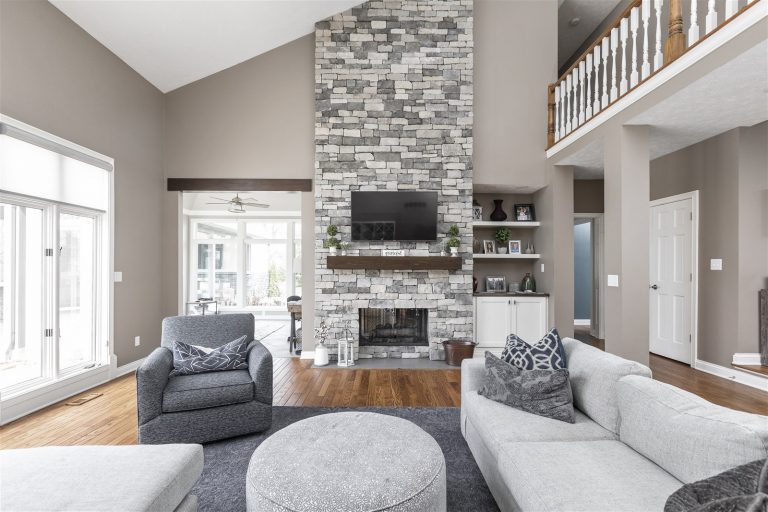This 2008 home is located in Carmel’s Shelbourne Estates neighborhood. The homeowners wanted to renovate several areas before they moved in from out of state. Our design team was charged with renovating the whole house, from the kitchen and living room fireplace, to the stairs and the brand new home gym in the basement.

Let There Be Light
The original kitchen was finished in dark tones and featured support columns that closed the kitchen off to the adjoining living room. The new homeowners were looking to create a more open, airy house for their growing family. The support columns dividing the kitchen from the family room were removed and in their place, an arched walkway was constructed. All new maple cabinetry was installed along the perimeter and the island; the Carrara marble backsplash is laid in a herringbone pattern.
Fixing Up the Fireplace
In the living room, the fireplace surround was updated with the same Carrara marble used in the kitchen backsplash to tie the spaces together. The columns over the fireplace were removed and in their place is a custom-built tapered drywall chase that is now the stunning focal point of the room.
Modern Finishing Touches
In order to create a more modern look, the ornamental balusters on the stairs were switched out and the posts, rails and stair treads were stained a dark oak. And in the basement, a portion of the space was walled off with windows to create a home gym.
