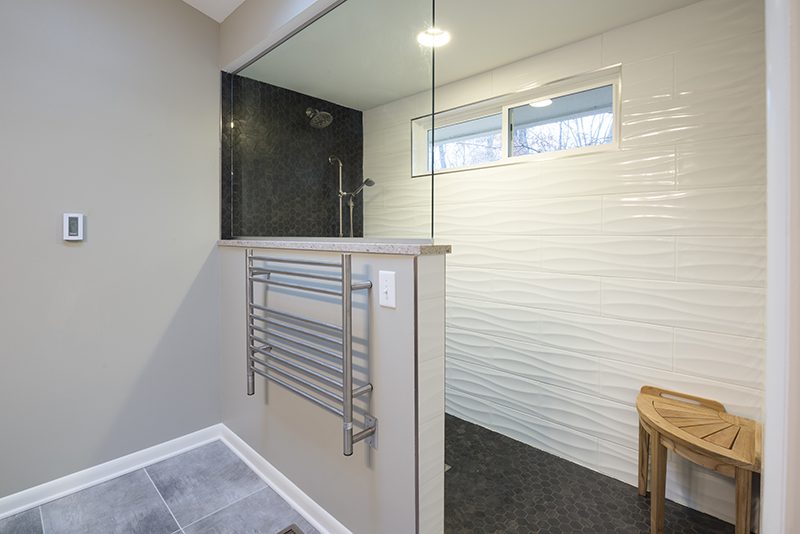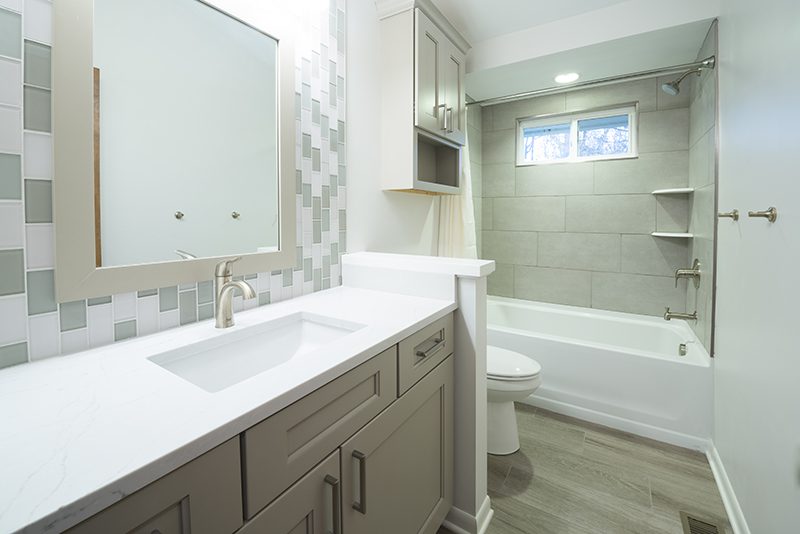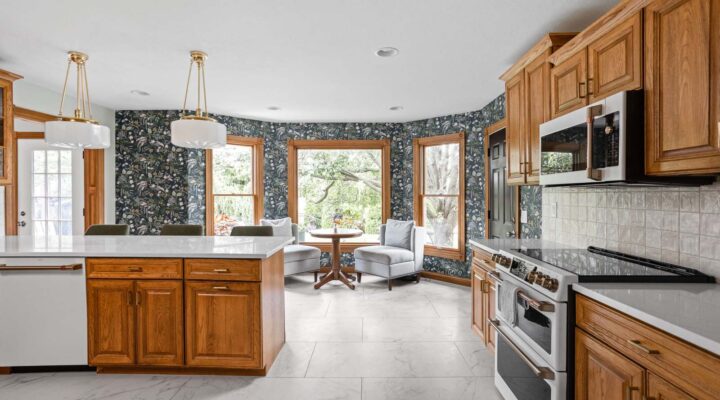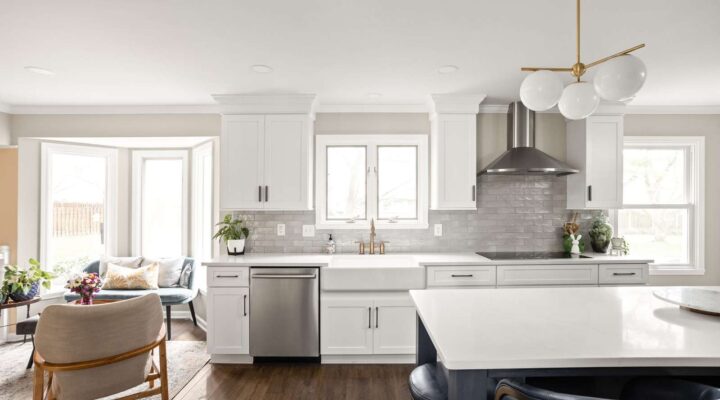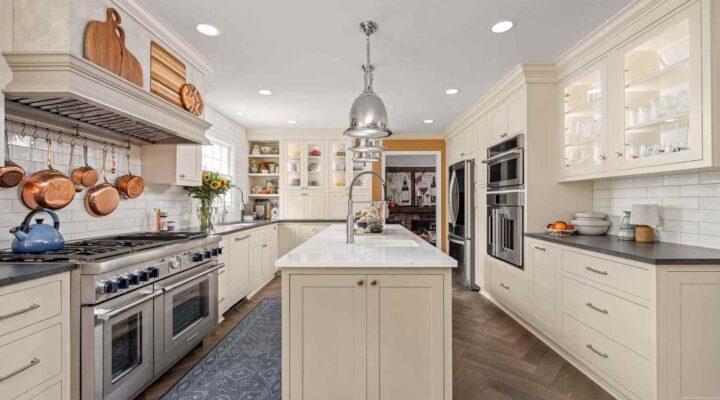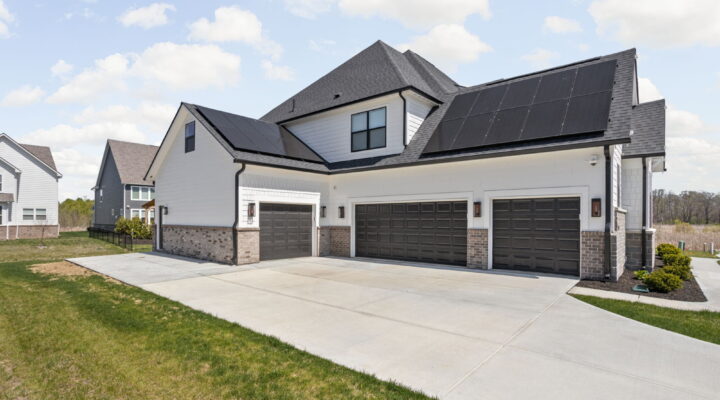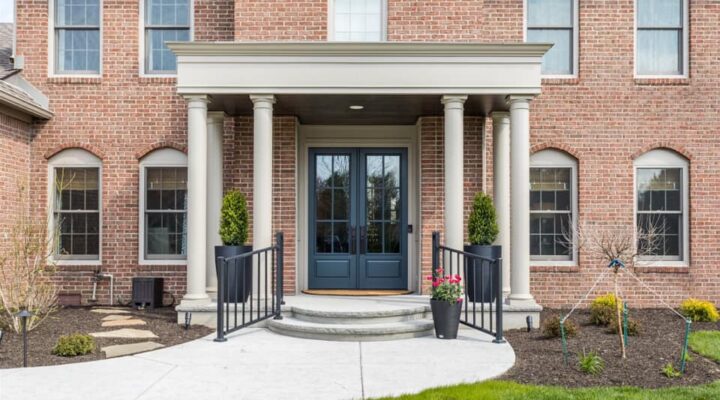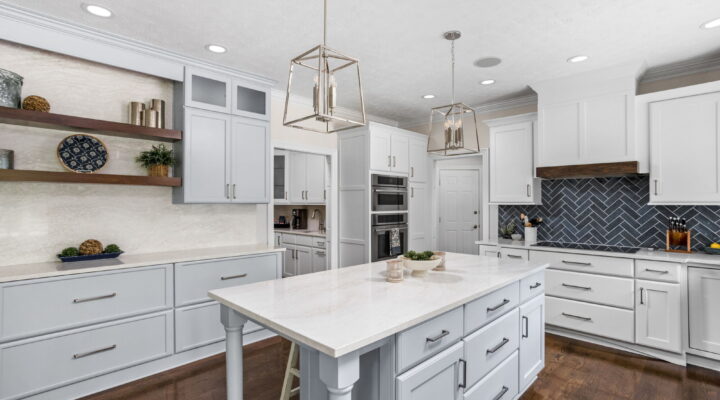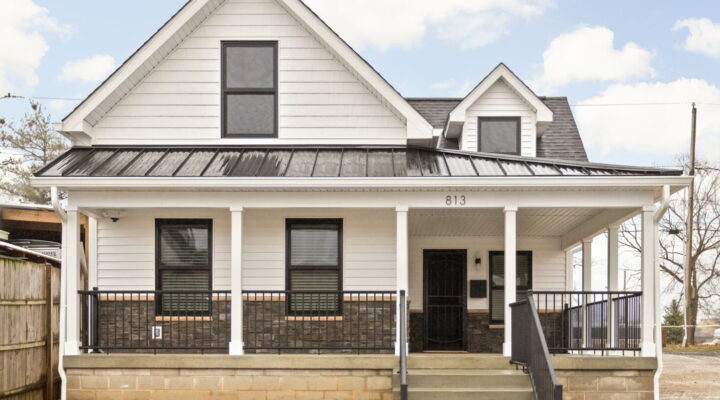Background Info: This 1950s home in the Devonshire neighborhood of Indianapolis was in need of a functional, spacious master suite. The homeowners were looking for design strategies to develop a more efficient master suite layout without a full addition. This required some strategic space planning within their existing house footprint. Because of the wooded lot, the interior spaces needed additional daylight as well.
BEFORE:
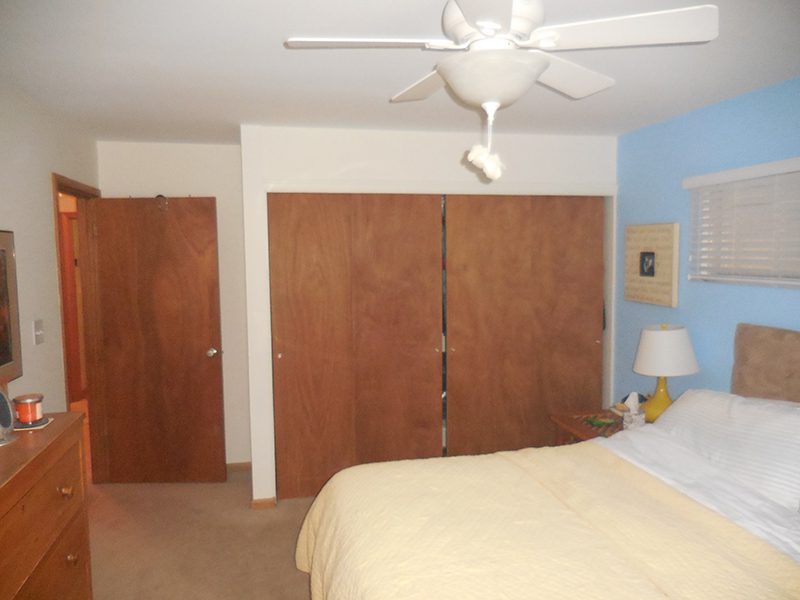
BEFORE:
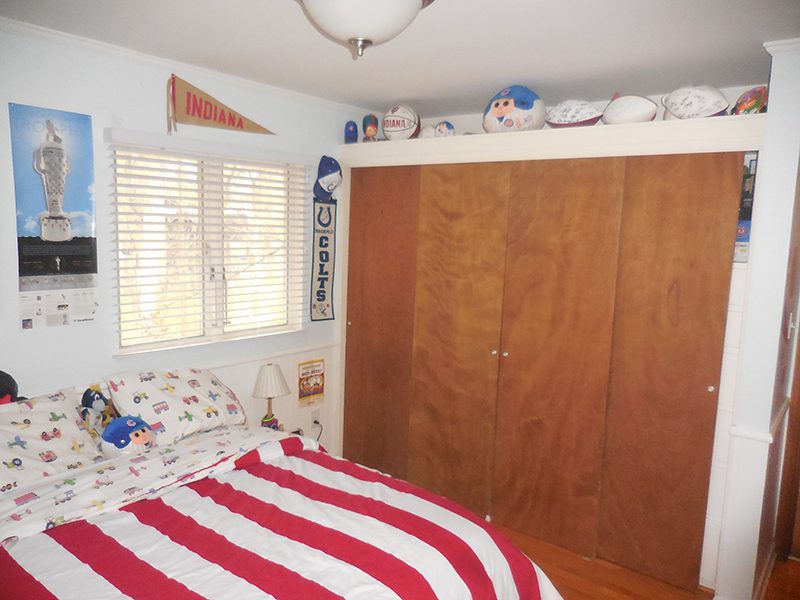
BEFORE:
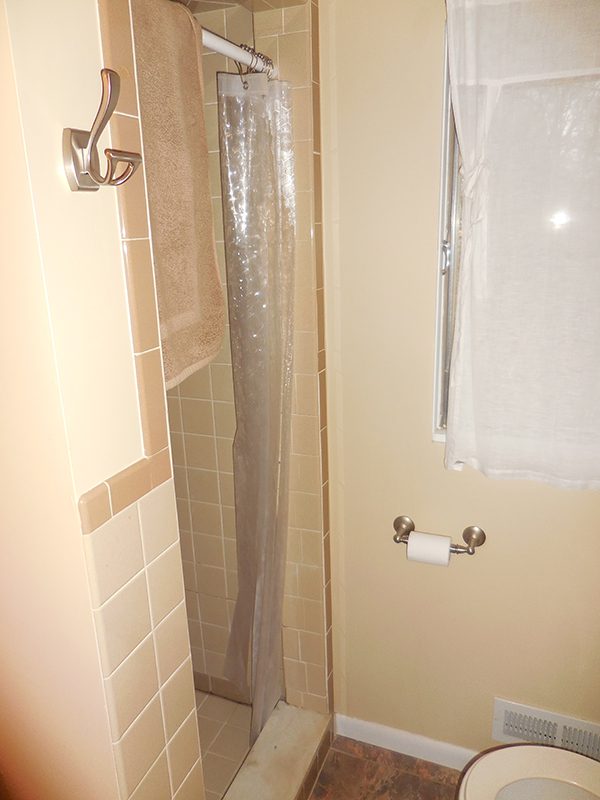
BEFORE:
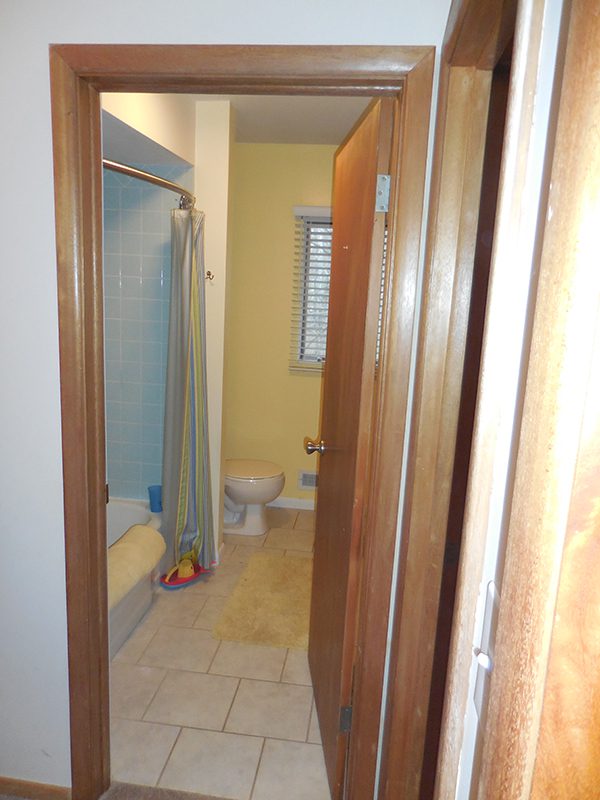
The goal was to design a master suite that utilized the existing home’s square footage, while creating a more functional floor plan. To create functional space for the master suite, two small bedrooms were converted into a large master bedroom with a vaulted ceiling and walk-in closet.
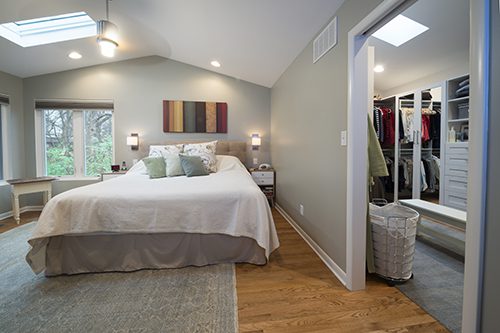
For additional daylight, three skylights were added in the roof system: two in the bedroom and one in the closet. In addition, the existing windows were replaced with larger windows to maximize the daylight and view to the exterior.
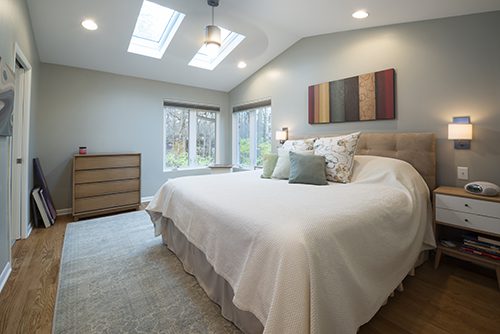
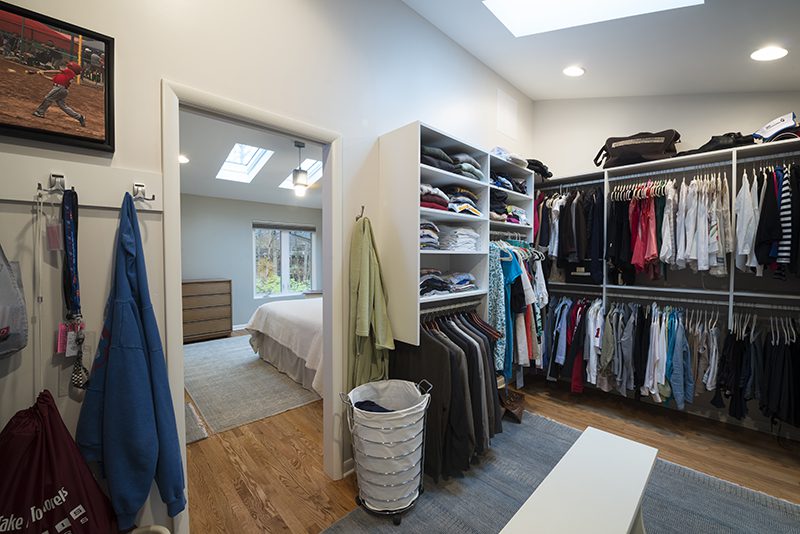
To create a larger master bath, two full baths were transformed into one full bath, and a larger master bath. This was accomplished by creating a two-foot bump out for the small amount of additional square footage needed.
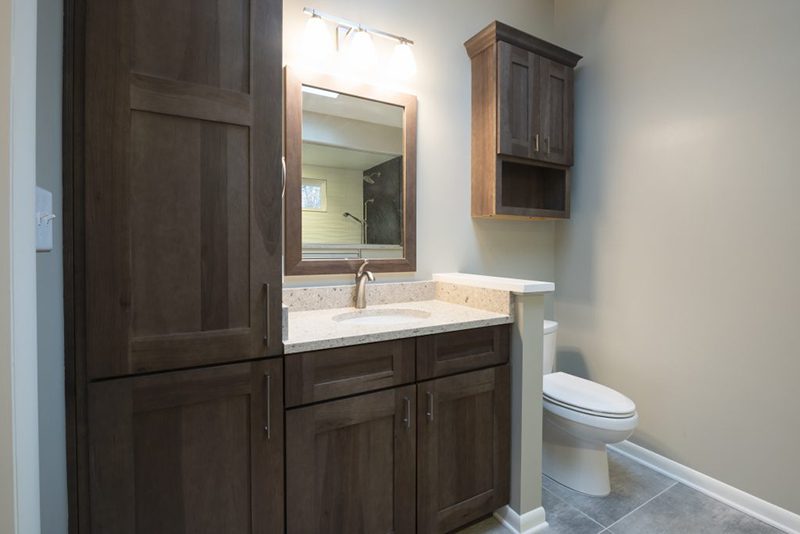
A large walk-in shower was accomplished with this new layout.
