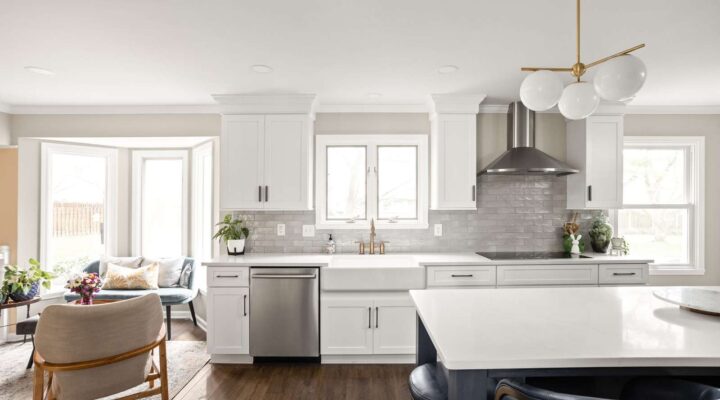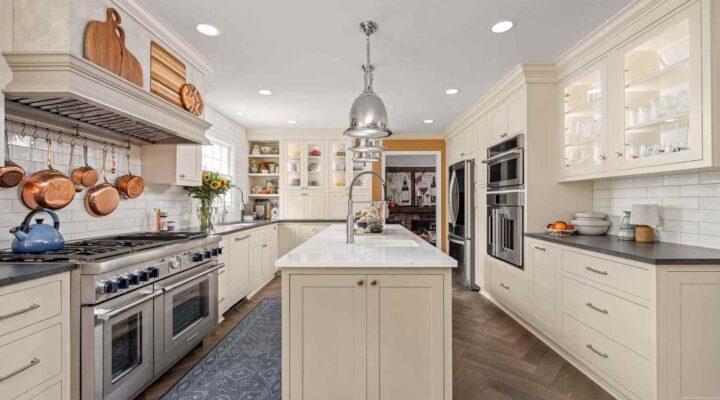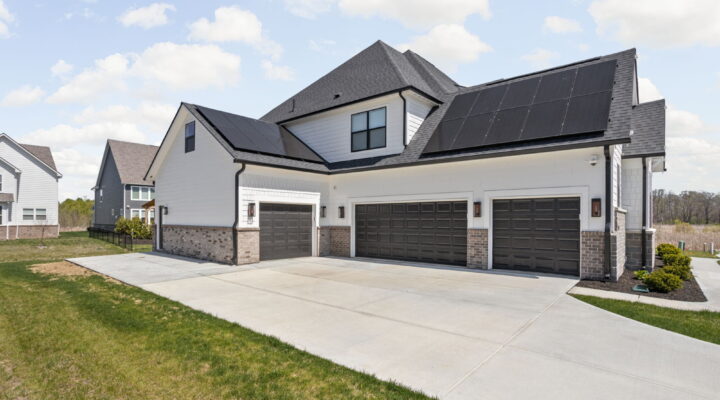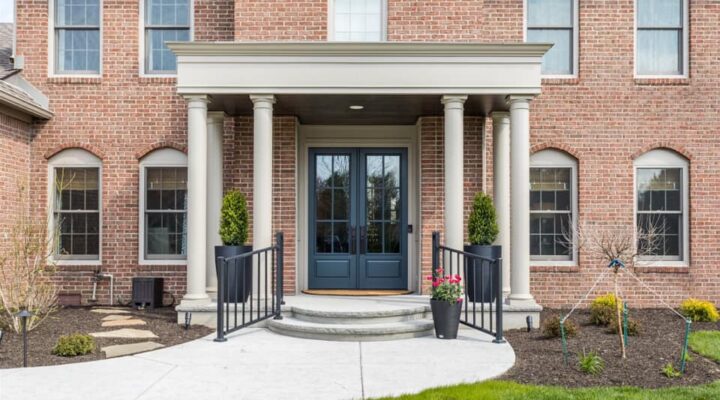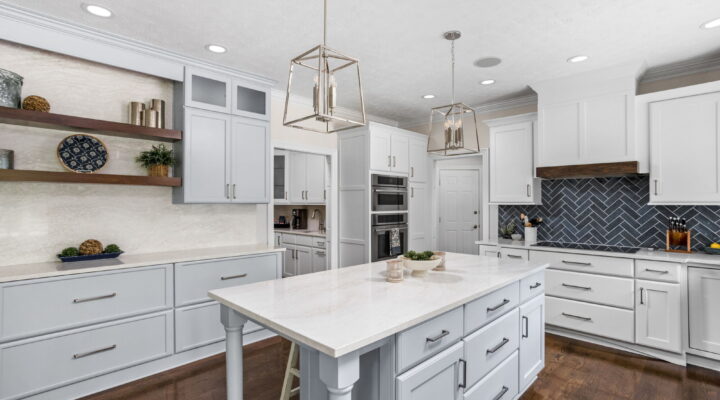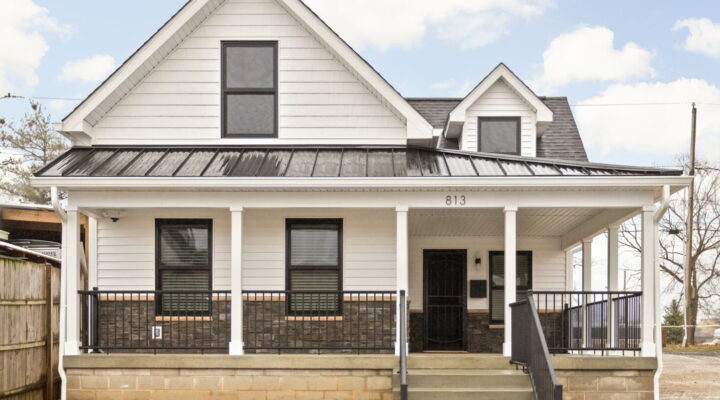It’s back-to-school time! The crayons and notebooks in all of the stores got us thinking about where those items end up once they enter a home. Tired of tripping over back packs and shoes once you walk in the door? We have some easy remodeling projects that will help you create a dedicated space for family organization.
A Place for Everything, and Everything in its Place:
Instead of just dumping back packs on the floor, give your kids a landing place for their school items. Install lockers right by the door where the kids enter. Hooks for coats/back packs, upper baskets for hats/gloves, lower shelving for shoes, and cabinetry for seasonal storage give your kids a logical place for their items.
Fill your available space with multiple storage options to offer greater functionality. These homeowners decided to add side cabinetry and countertops to expand their organizational opportunities.
Family Hub:
Create a full family organization center in your laundry room. Beyond lockers for each family member, these homeowners have other storage options for sports equipment and outerwear. Proximity to the washer and dryer make the muddy and snowy times of the year more manageable. There is also a countertop that provides a place for “remember to bring items” such a school projects and lunches.
 This charging station for personal electronics also serves as an out-of-the way storage area for laundry baskets and small items.
This charging station for personal electronics also serves as an out-of-the way storage area for laundry baskets and small items.
Computers in the kitchen are the norm these days. Some families opt for a dedicated workstation, with a desktop and storage for papers and school items. Others prefer a more fluid style, making the kitchen island the place for laptops, tablets and school books. When designing a kitchen to be the central office, make sure there are enough outlets in the areas where electronics will be used on a regular basis.
Creating a separate space to serve as home central is an option for some families as well. These clients did not have an office space in their original layout, but they did have an unused dining room. During their remodel, they installed a full wall of storage cabinetry and a desk. “Now we have a place for games and craft items that our grandchildren use when they visit,” said the homeowner. Creating a quiet space off the main living area for studying also allows parents to be close by for homework help and internet use monitoring.
 Knowing how your family uses your home will allow you design a functional central hub and landing area. Our designers can help you come up with a plan that keeps the back packs and other school children detritus out of tripping range. Give us a call at 846-2600 or send us an email to schedule a free, in-home consultation.
Knowing how your family uses your home will allow you design a functional central hub and landing area. Our designers can help you come up with a plan that keeps the back packs and other school children detritus out of tripping range. Give us a call at 846-2600 or send us an email to schedule a free, in-home consultation.





