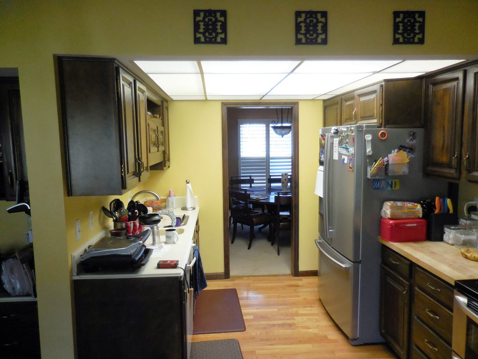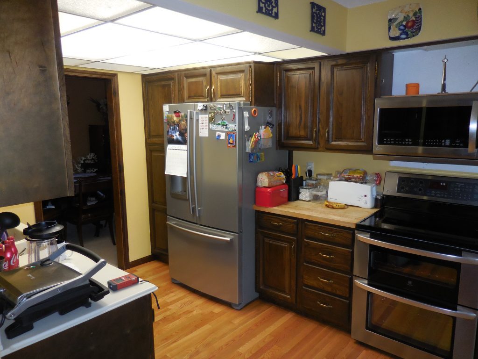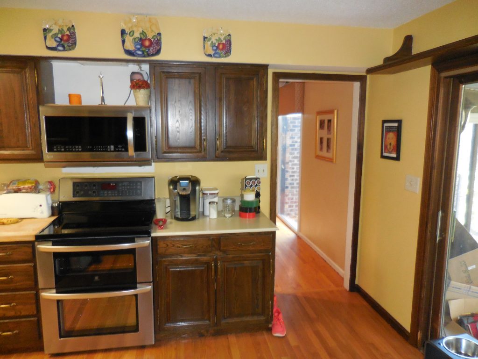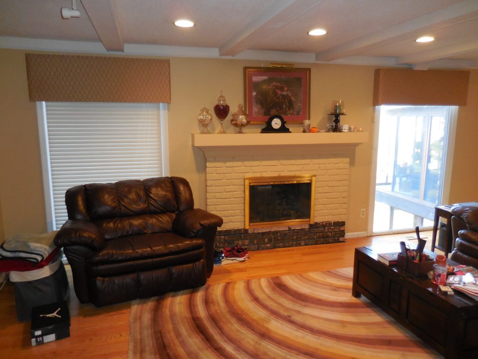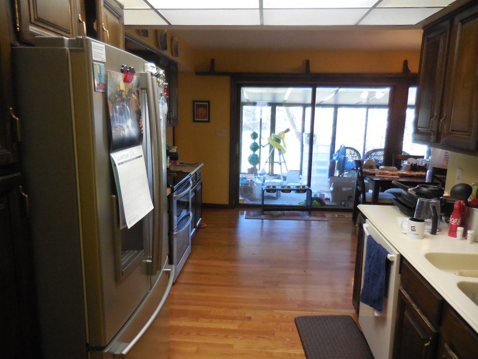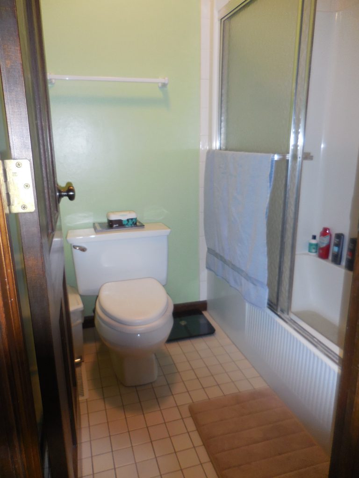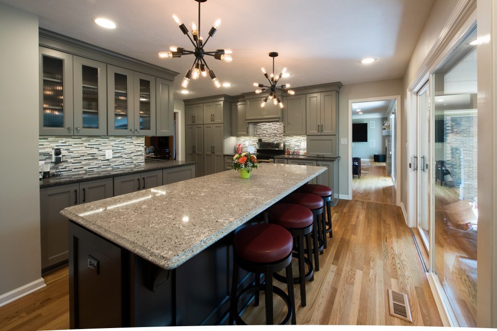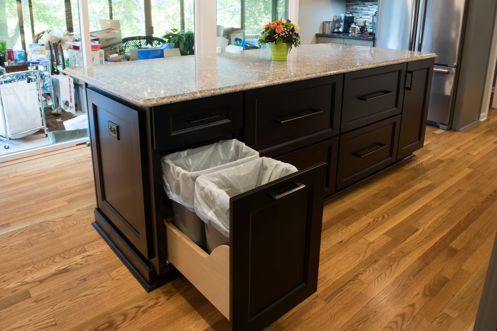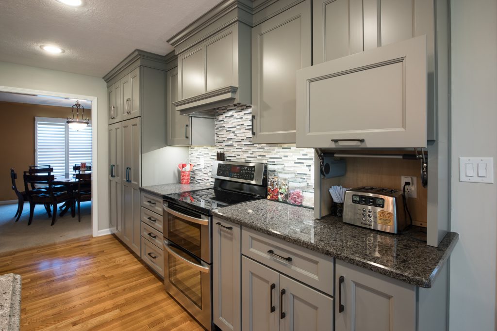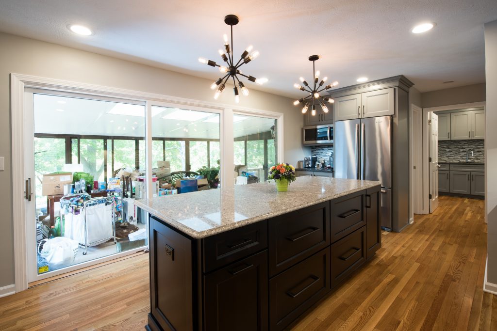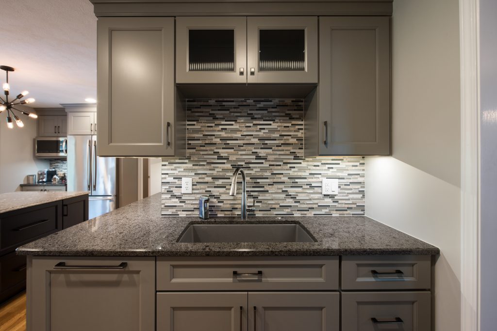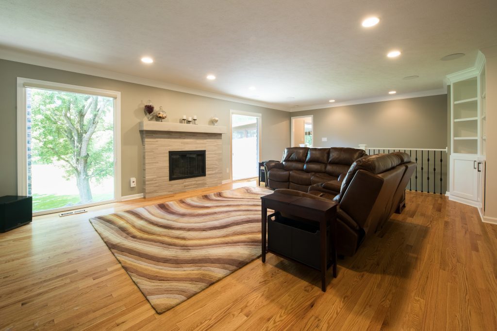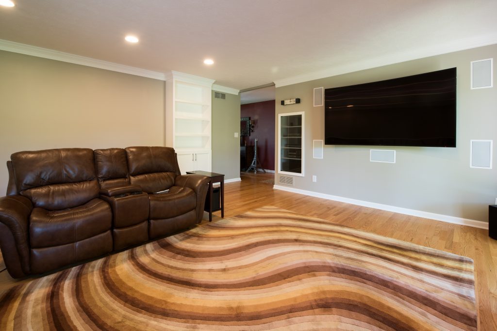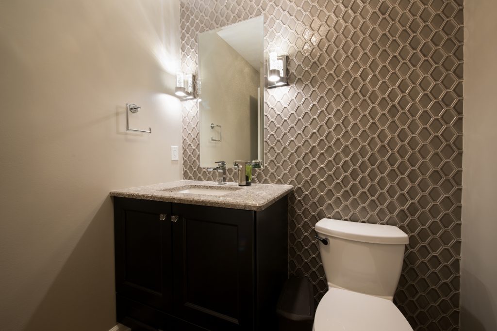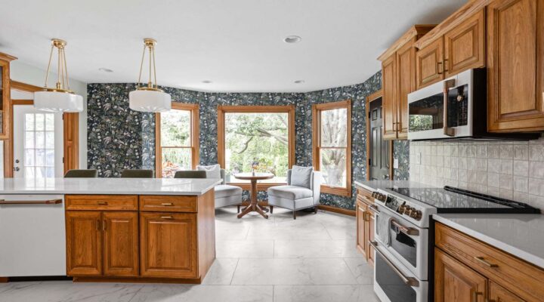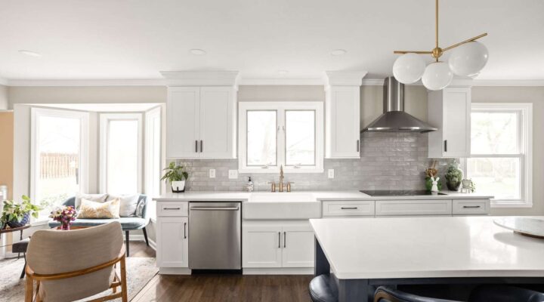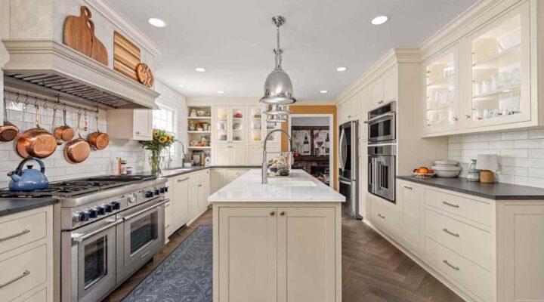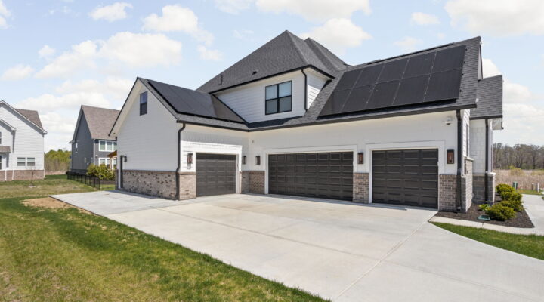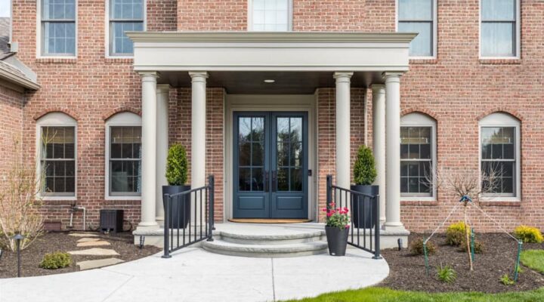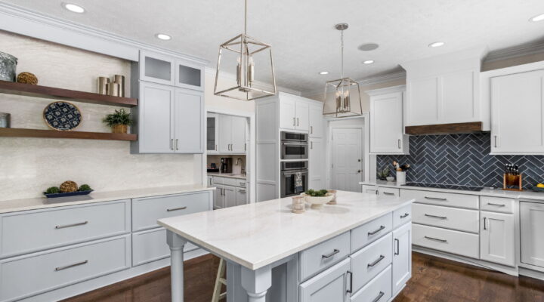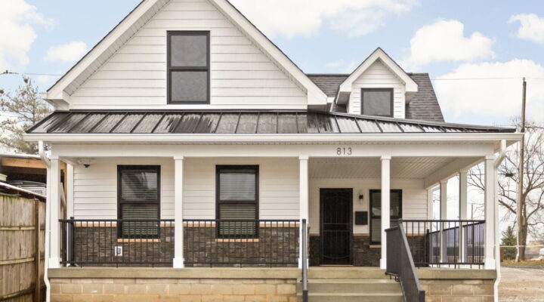Background Info: This 1970s home in the Brookshire neighborhood of Carmel was in need of many functional and aesthetic updates.
BEFORE:
The homeowners were looking for design strategies to develop more functionality in their home and meet their stylistic needs.
BEFORE:
Their kitchen had low ceilings and unpractical functionality.
BEFORE:
Their living room lacked personality.
BEFORE:
The powder bath was dated.
BEFORE:
AFTER SOLUTIONS:
The goal was to design a kitchen with better work flow, and cosmetically update the adjoining spaces. In the kitchen, a pantry was removed to create a designated space for the refrigerator and a beverage station. Below the beverage station is a drawer that houses dog bowls and can then be hidden away when not in use.
The kitchen island was created to be as functional as possible. It houses a drawer for trash bins as well as designated locations for appliances.
Bulkheads and low ceilings were removed to visually open up the kitchen and create more cabinet space.
The living room now has custom built-ins and an updated fireplace surround.
The powder bath now features a tile accent wall that really gives the space the style it was lacking before.
