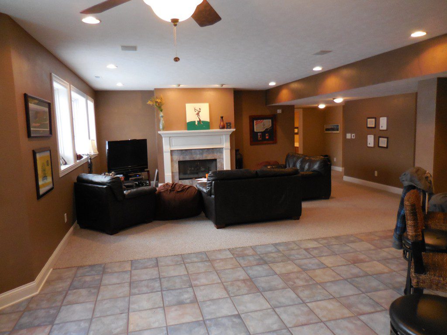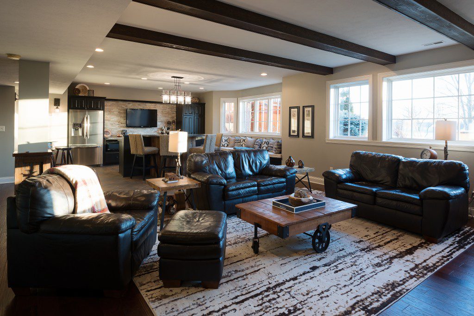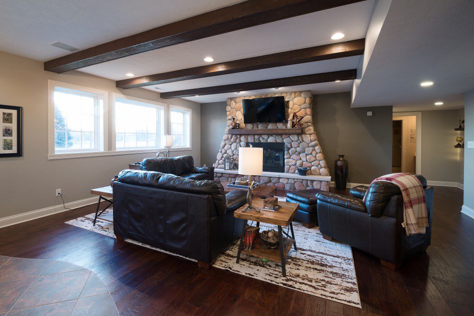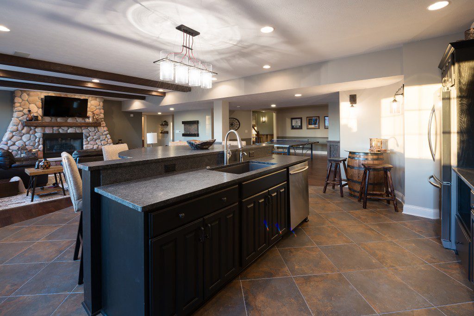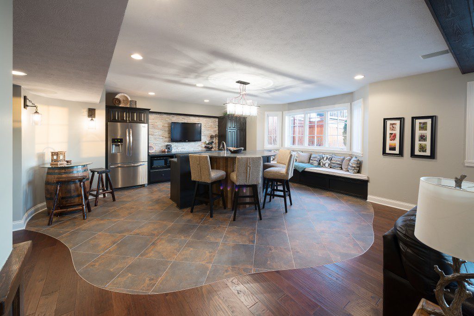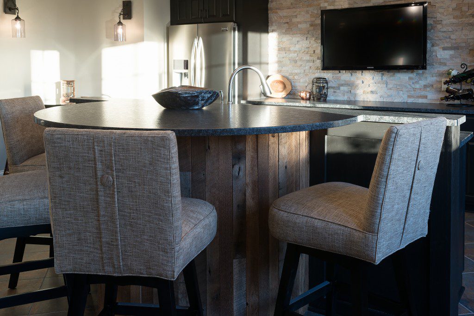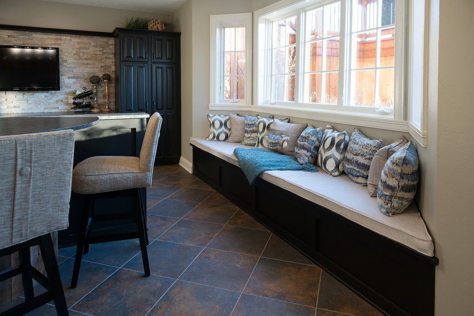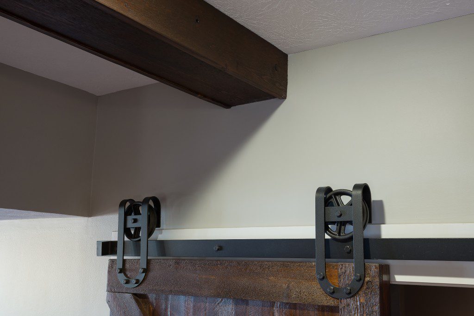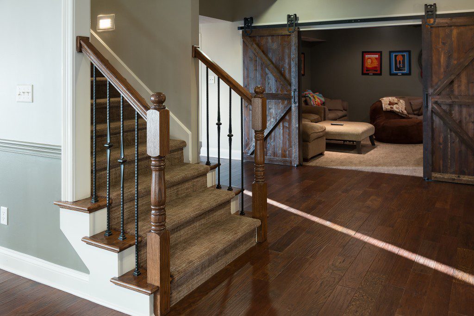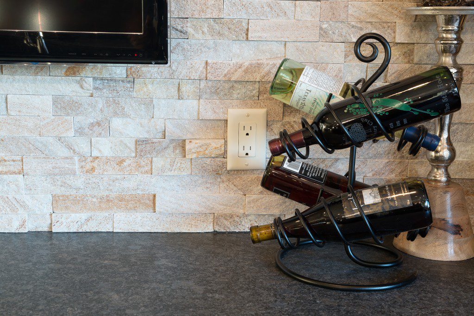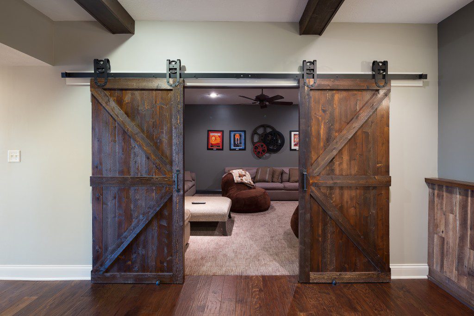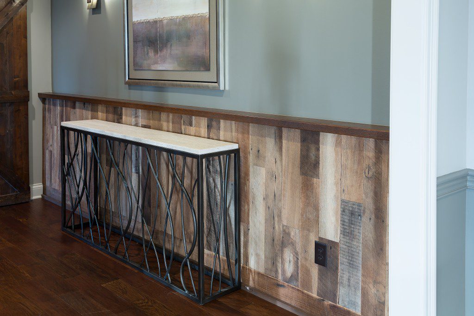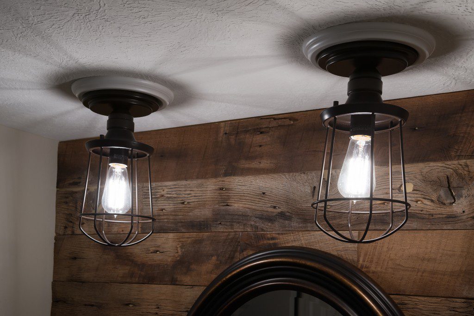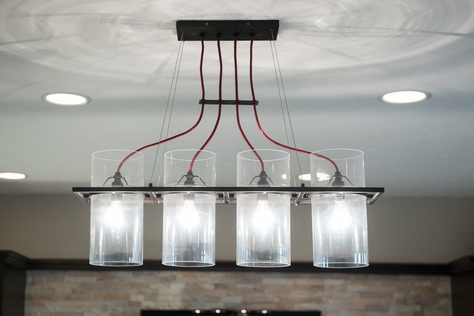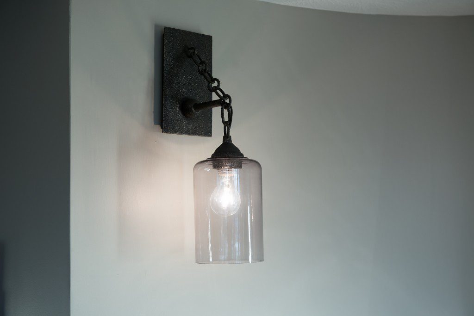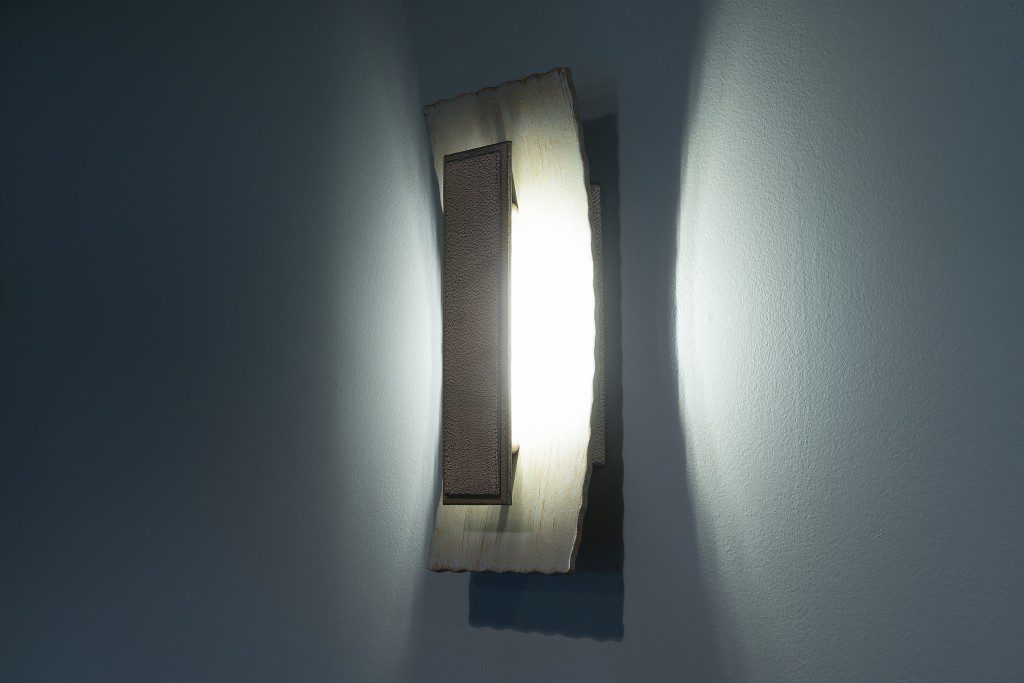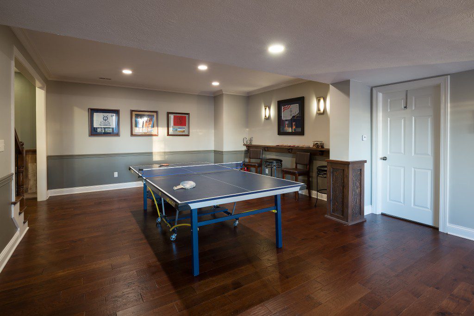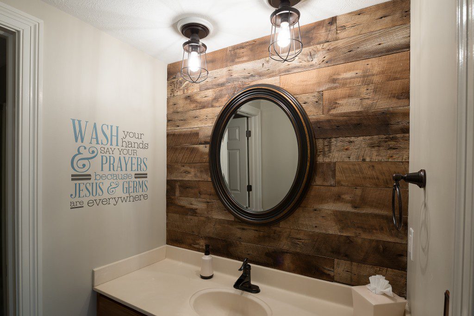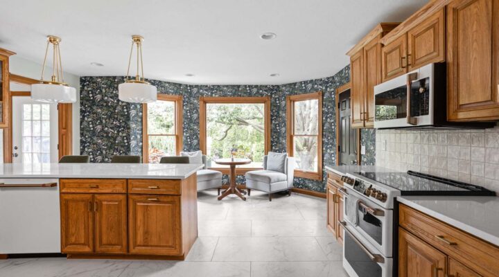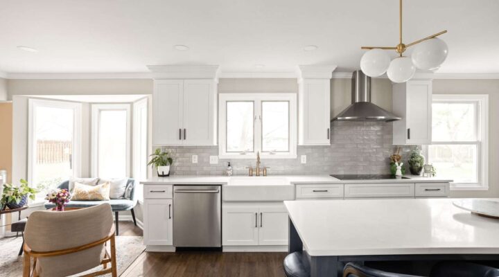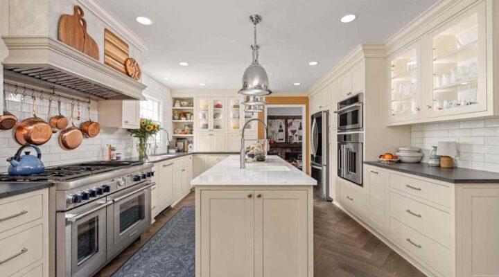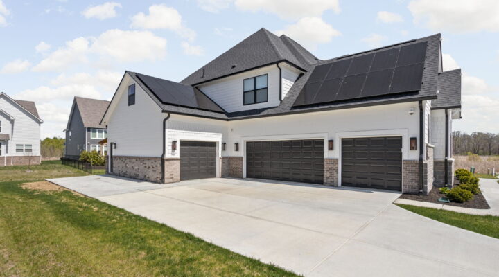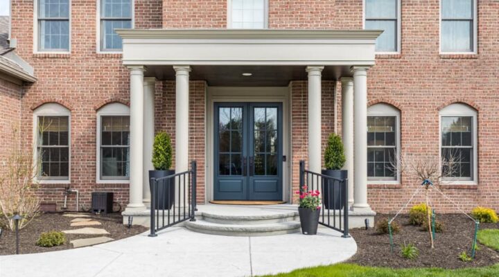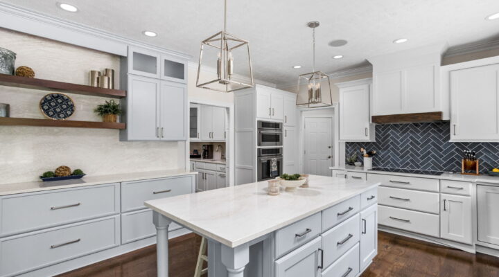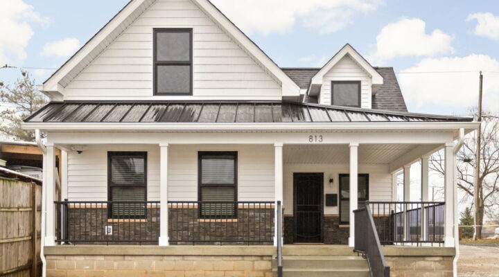BASEMENT: This basement was outdated and did not function well for the family. The homeowners desired a space they could utilize with family and friends and enjoy spending time in!
Location: Carmel, IN
Square Feet: 1,300
BASEMENT BEFORE:
- The existing space appeared dark and closed off. There was no visual interest and the space felt like a typical basement.
BASEMENT AFTER
DESIGN APPROACH:
- The goal was to create an open space that functioned well for the family, while bringing in elements from the outdoors. The space needed to reflect the homeowners’ style and functions for their day to day lives.
- New cabinetry, countertops, and light fixtures gave the space an updated look they desired.
- A large island and window seat were installed providing ample seating for family and friends.
- Wood beams were added throughout adding warmth and architectural features to the space. New balusters and newels were installed on the staircase, adding additional details to the space.
- The traditional fireplace front was replaced with large natural stone that extended to the ceiling and a coordinating stacked stone was installed on the back wall of the bar bringing two together.
- Natural elements were carried throughout, including custom barn doors and weathered wainscoting.
- Designer light fixtures added the perfect touch and charm to the space.
- The space was complete with new flooring throughout and cosmetic updates to the joining bathroom.
