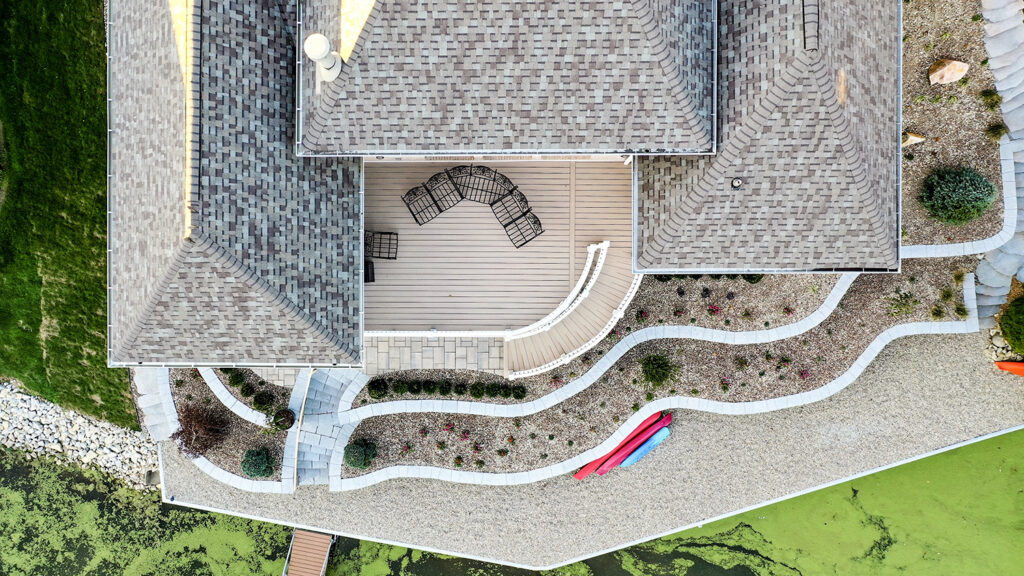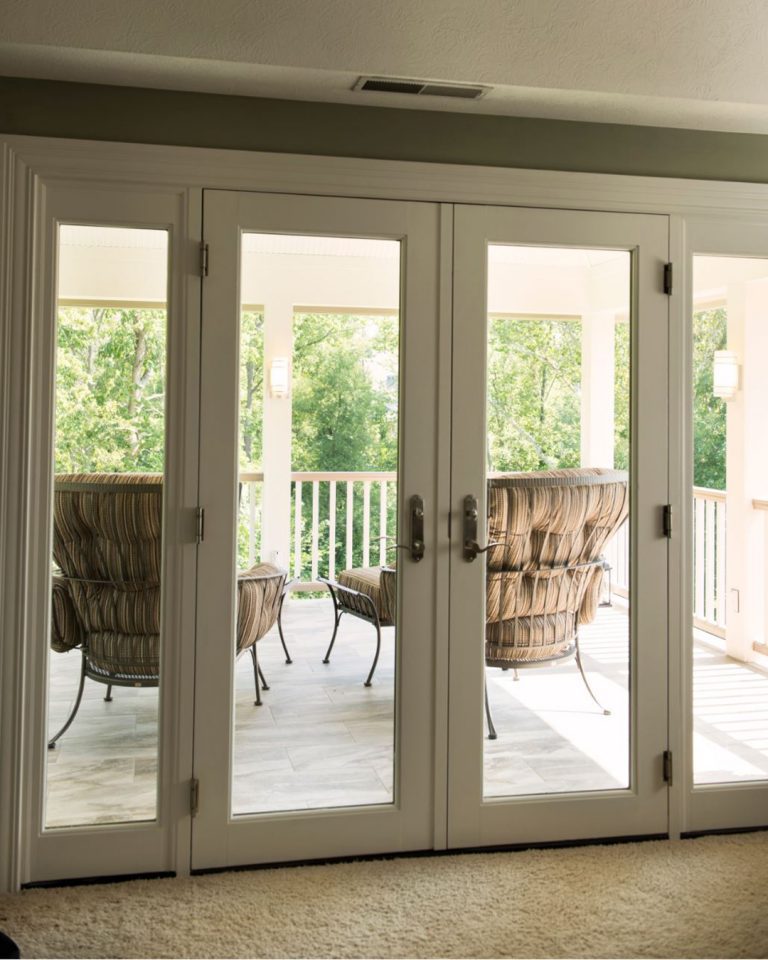Located directly on the Geist Reservoir in Fishers, this forever home was in need of an update. It was originally built in 1998; while the stunning waterside backdrop has remained the same, the homeowners’ change in needs left them with more outdoor living ideas than practical space to use when entertaining.

The Challenge
The homeowners had lots of ideas for transforming their current space, but we had to make sure that they fit with their family. With children and grandchildren visiting regularly, they hoped for more community space and a permanent covered dining area to enjoy the waterside view year-round.
The Solution
We were able to enhance this home’s waterfront appeal with a few creative additions. A brand new deck and staircase were constructed. By using Trex composite decking and railings, we were able to ensure easy maintenance for the life of the materials. The roof was extended to create a screened-in porch; the lower-level guest bedroom was expanded, and now features an expansive bay window overlooking the lake.
Finishing Touches
The curved design of the staircase and the stained wood beam ceilings add incredible style and coziness to the new space. The concrete patio was replaced with a larger paver patio, and the retaining walls were redesigned to coordinate with the stone on the side of the home.
