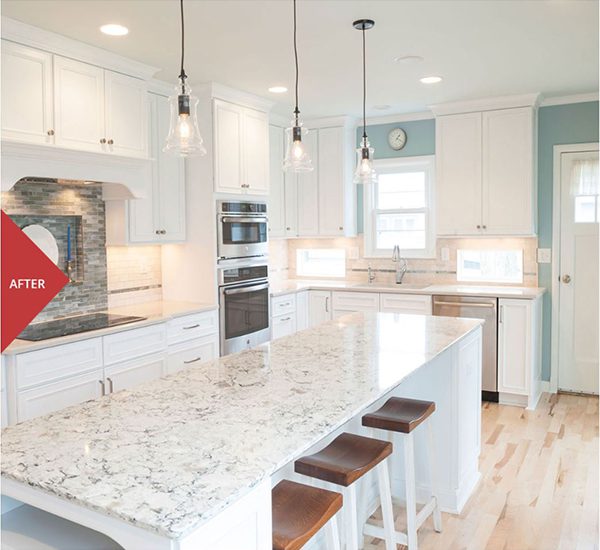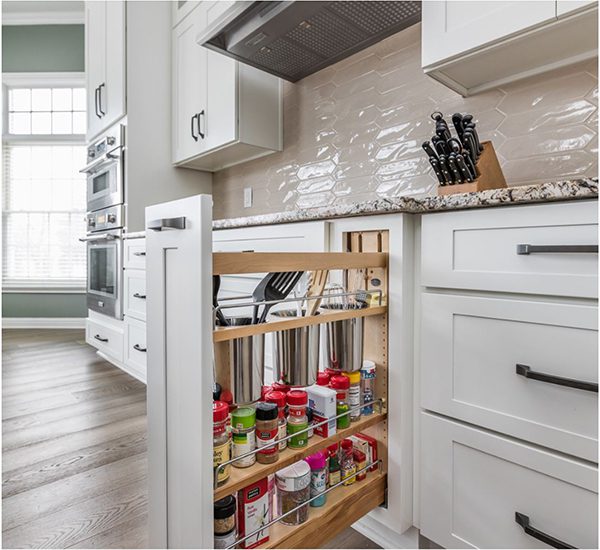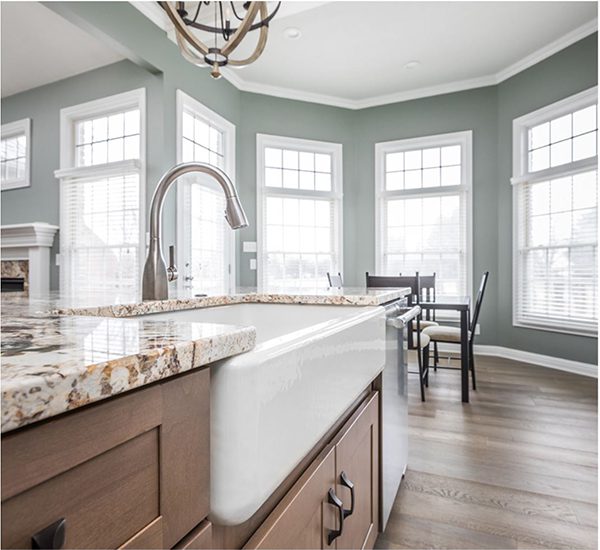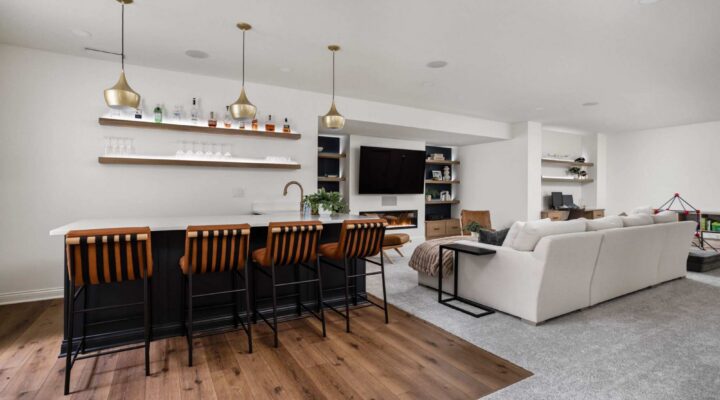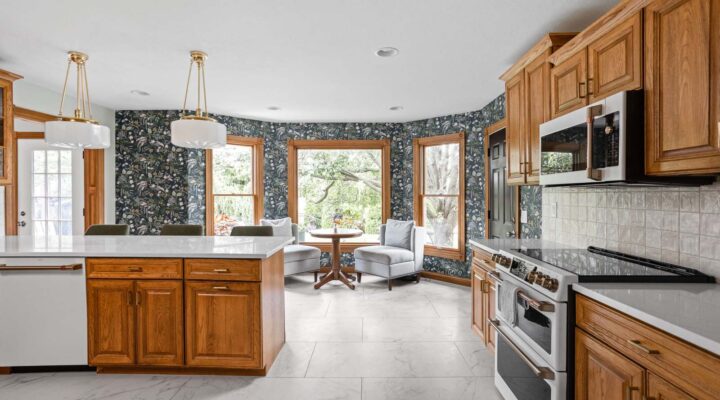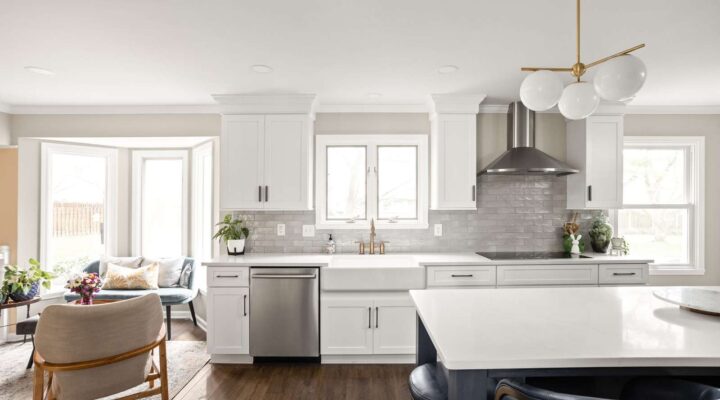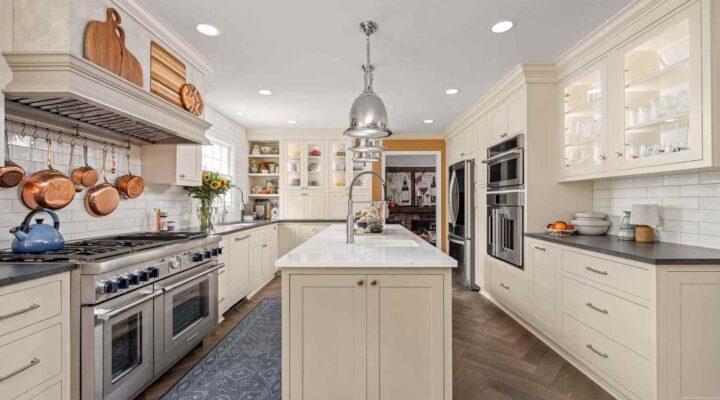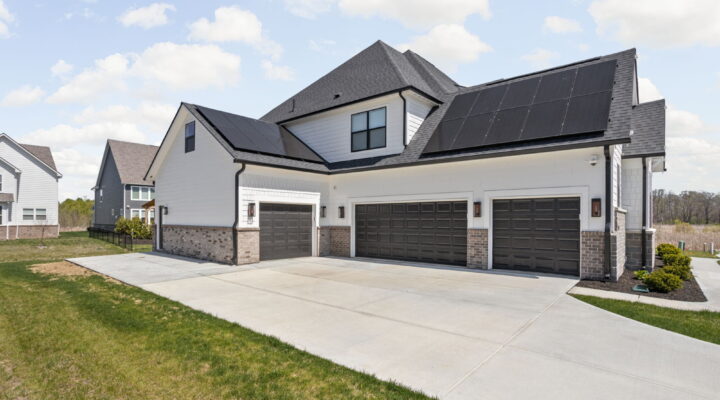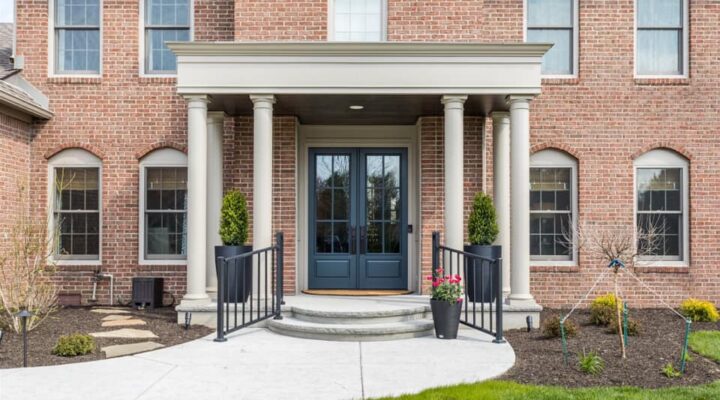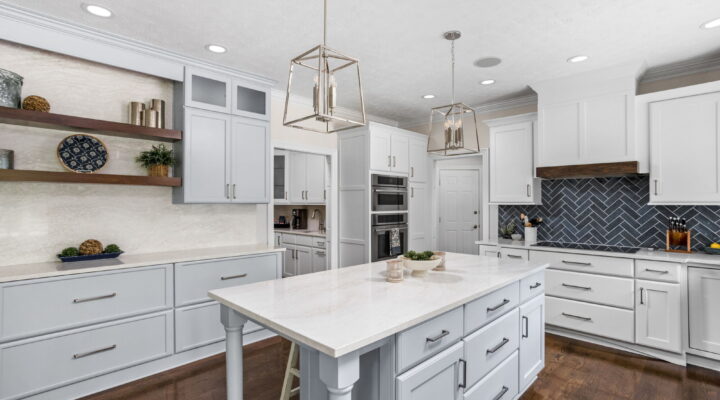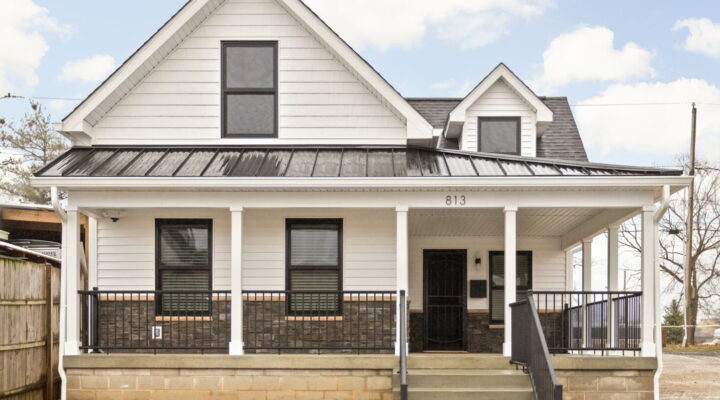Struggling with a cramped galley kitchen in your Indianapolis home?
Transform it into a modern, open space that enhances daily life and boosts home value.
Worthington Design & Remodeling, formerly Case Design/Indy, specializes in turning outdated kitchens into functional hubs.
Homeowners in Carmel, Zionsville, and Meridian-Kessler often face the same issue: limited space for cooking, prepping, and hosting. A galley kitchen remodel opens up possibilities, creating an inviting atmosphere.
In this guide, we explore five essential upgrades to modernize your kitchen. From open layouts to smart storage, discover how to make your kitchen the heart of your home.
Why Galley Kitchens Fall Short
Galley kitchens, common in older homes in Indianapolis, prioritize efficiency in small spaces. Designers created them to keep essentials within reach. However, they often feel dark, cramped, and outdated. Narrow layouts restrict movement, making cooking a particularly challenging task. Limited counter space hinders meal prep. Hosting guests becomes nearly impossible. As a result, families struggle to gather comfortably.
For example, many Carmel homeowners notice their galley kitchens lack flow. Walls block natural light, creating a closed-off feel. Outdated appliances consume energy and underperform. Storage fails to accommodate modern needs. Consequently, these kitchens no longer suit today’s lifestyles.
Homeowners seek open, versatile spaces for cooking, dining, and socializing.
Moreover, galley kitchens can impact a home’s value. Buyers in Zionsville and Meridian-Kessler favor modern designs. Dated layouts deter potential interest. Therefore, remodeling addresses these pain points. You gain a functional space and enhance resale appeal.
Worthington Design & Remodeling transforms these kitchens with tailored solutions, ensuring your home meets current standards.
Open Concept Possibilities for Your Kitchen
Breaking Down Barriers
Open concept kitchens dominate modern home design. They create seamless flow, connecting cooking areas to living spaces. For instance, removing a wall can instantly transform a galley kitchen. You gain space without adding square footage. This approach suits Indianapolis homes, where families value togetherness.
Open layouts improve functionality. Cooks interact with guests effortlessly. Parents monitor children while preparing meals. Natural light floods the space, enhancing the ambiance. As a result, your kitchen feels larger and more inviting. Buyers also appreciate open designs, which can boost your home’s marketability.
Structural Considerations
Transitioning to an open-concept space requires careful planning. Assess your home’s structure first. Load-bearing walls demand professional evaluation. Worthington’s team ensures safe modifications. We collaborate with engineers to maintain integrity. Non-load-bearing walls offer simpler solutions. Either way, we create a layout that maximizes space.
Additionally, open concepts align with local trends. Carmel homeowners favor airy designs for entertaining. Zionsville residents seek family-friendly setups. Therefore, this upgrade delivers both practicality and appeal.
Benefits of a Kitchen Island
Versatile Design Options
Islands redefine kitchen functionality. They provide extra counter space, storage, and seating. For example, a multi-level island offers prep areas and a casual dining spot. Homeowners choose between L-shaped, U-shaped, or island-centric layouts. Each option enhances flow.
In Indianapolis, quartz countertops are the dominant choice for island designs. They resist stains and add elegance. Butcher block offers warmth and a rustic aesthetic. Modern metal fixtures, like pendant lights, elevate style. Consequently, islands become gathering hubs. Families bond over meals, and guests linger comfortably.
Practical Enhancements
Islands address galley kitchen limitations. They expand workspace, easing meal prep. Drawers and cabinets store utensils efficiently. Some designs incorporate sinks or stovetops, streamlining tasks. For instance, a sink-equipped island makes cleanup easier. Thus, your kitchen supports busy lifestyles.
Worthington customizes islands to fit your needs. We integrate seating for kids’ homework or social events. This flexibility transforms your kitchen into a multi-purpose space, ideal for Indianapolis homeowners.
Smart Storage Solutions
Pull-out features have become more popular in recent years, and it’s easy to see why. Pull-outs work well for keeping frequently-used items close by while concealed at the same time. You can even use pull-out features to store your microwave or trash can without compromising on aesthetics.
Pull-Out Features
Storage maximizes small kitchens. Pull-out features gain popularity for their efficiency. They keep items accessible yet concealed. For example, pull-out spice racks organize seasonings. Deep drawers hold pots and pans. You access essentials without cluttering counters.
Moreover, pull-outs hide appliances—store microwaves or blenders in dedicated compartments. Trash cans are tucked away neatly. These solutions maintain a clean aesthetic. Indianapolis homeowners appreciate streamlined designs, especially in compact spaces.
Custom Configurations
Worthington designs storage for your lifestyle. We install corner drawers to utilize awkward spaces. Pantry pull-outs accommodate bulk items. These features ensure every inch works hard. As a result, your kitchen stays organized and functional.
In Carmel, custom storage appeals to busy families. Zionsville clients value sleek, hidden solutions. Therefore, pull-outs enhance both form and function, making your remodel a success.
Modernizing Kitchens with Updated Appliances
Energy-Efficient Options
Appliances define kitchen performance. Outdated models waste energy and lack features. Upgrading to Energy Star-certified appliances saves resources. For instance, smart refrigerators monitor food inventory. Induction ranges cook precisely. Dishwashers reduce water usage.
These upgrades align with Indianapolis trends. Homeowners prioritize sustainability. Energy-efficient appliances lower utility bills. They also appeal to eco-conscious buyers. Thus, you invest in both comfort and resale value.
Seamless Integration
Modern appliances blend into open layouts. Built-in models create cohesive looks. Stainless steel or matte finishes match contemporary aesthetics. Worthington ensures proper installation to optimize performance. For example, we position refrigerators for easy access. Consequently, your kitchen runs smoothly.
Keeping your appliances up-to-date is a surefire way to keep your kitchen running smoothly. Look for the Energy Star label on microwaves, refrigerators, and dishwashers. This means that the EPA has determined that this appliance meets its strict standards for energy consumption, decreasing your carbon footprint and lowering your energy bill.
Enhancing Light and Ambiance
Natural Light Solutions
Light transforms kitchens. Galley layouts often lack windows, creating dim spaces. Adding larger windows invites sunlight. Bay windows expand views and brighten counters. Skylights offer overhead illumination. These changes make your kitchen welcoming.
In Indianapolis, natural light boosts appeal. Carmel homes benefit from large windows overlooking greenery. Zionsville properties gain warmth with skylights. As a result, your kitchen becomes a welcoming space for guests.
Layered Lighting
Combine task, ambient, and accent lighting for balance. Task lights illuminate prep areas. Under-cabinet LEDs highlight counters. Pendant lights add style over islands. Ambient lighting softens evening atmospheres. For instance, dimmable fixtures create cozy dining vibes.
Install timers and sensors for efficiency. They reduce energy waste. Motion sensors activate lights when you enter the room. These features suit busy Indianapolis lifestyles. Worthington designs lighting plans that enhance functionality and mood.
Local Trends in Indianapolis Kitchen Remodels
Indianapolis homeowners embrace modern trends. Sustainable materials, such as recycled glass countertops, are gaining traction. Smart home features integrate seamlessly. Voice-activated lights and faucets simplify tasks. Open layouts remain popular, fostering connectivity.
In Carmel, families prioritize spacious islands. Zionsville homeowners seek eco-friendly upgrades. Meridian-Kessler residents value timeless designs with modern twists. For example, shaker cabinets pair with bold hardware. These trends keep kitchens current and desirable.
Worthington stays ahead of trends. We incorporate local preferences into every project. As a result, your remodel strikes a balance between style and practicality.
Steps to Plan Your Galley Kitchen Remodel
Initial Consultation
Start with a professional consultation. Worthington’s team assesses your kitchen. We discuss goals, from open layouts to storage needs. This step clarifies your vision.
Design Phase
Next, we create a custom plan. 3D renderings visualize layouts. You choose materials and finishes. We ensure designs align with Indianapolis building codes.
Construction Process
Finally, we execute the remodel. Our team manages timelines and quality. We minimize disruptions, keeping your home livable. Regular updates keep you informed.
Attend our free Indianapolis seminars to learn more about our offerings. Connect with experts and see completed projects. Schedule a consultation at 317-593-9381 to begin or contact us here.
Conclusion
A galley kitchen remodel transforms your Indianapolis home. Open layouts, islands, smart storage solutions, modern appliances, and lighting create functional and inviting spaces. These upgrades address cramped, outdated designs while boosting home value. Worthington Design & Remodeling, formerly Case Design/Indy, guides you through every step of the process. Serving Carmel, Zionsville, and Meridian-Kessler, we deliver personalized solutions tailored to your needs. Start your journey today. Contact us to schedule a consultation and reimagine your kitchen.
Frequently Asked Questions
1. What makes galley kitchens challenging?
Narrow layouts limit movement, counter space, and hosting, creating cramped environments.
2. How does an open concept improve a galley kitchen?
It enhances flow, light, and connectivity, making the space feel larger and more inviting.
3. Why choose a kitchen island?
Islands add storage, prep space, and seating, serving as multi-purpose hubs.
4. What storage solutions work best?
Pull-out features, such as drawers and racks, maximize space while keeping items accessible.
5. How do updated appliances benefit kitchens?
Energy Star models conserve resources and incorporate modern features for enhanced efficiency.
6. Why is lighting crucial in kitchen remodels?
Natural and layered lighting improves functionality and creates a welcoming atmosphere.
7. What trends are popular in Indianapolis?
Sustainable materials, smart technology, and open layouts are increasingly dominating local designs.
8. How does Worthington ensure a smooth remodel?
We guide you through consultation, design, and construction with expertise and care.
9. What should homeowners consider before remodeling?
Evaluate lifestyle needs, home structure, and goals to ensure a tailored solution. You can view our portfolio here for inspiration.
10. How can I start my galley kitchen remodel?
Contact Worthington by calling 317-593-9381. You can also fill out our contact form or attend one of our free kitchen remodel seminars.
