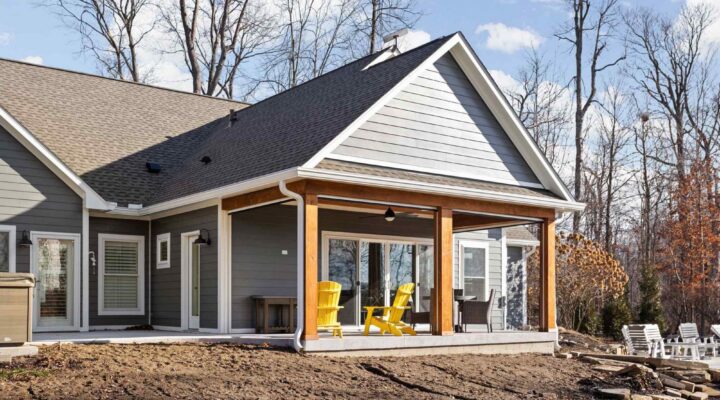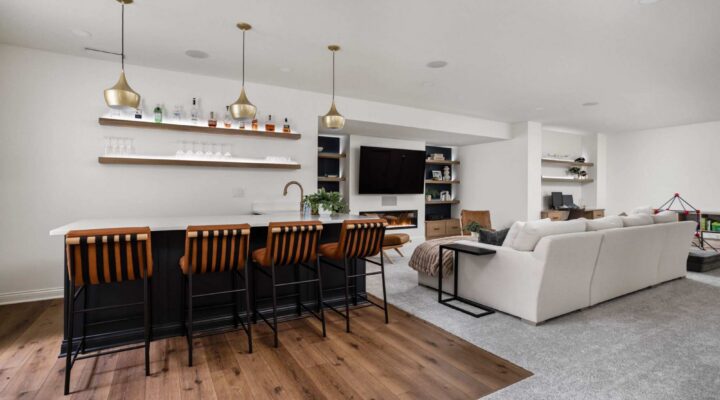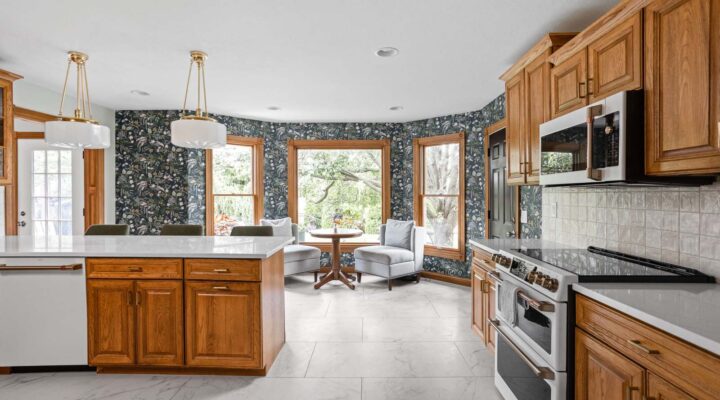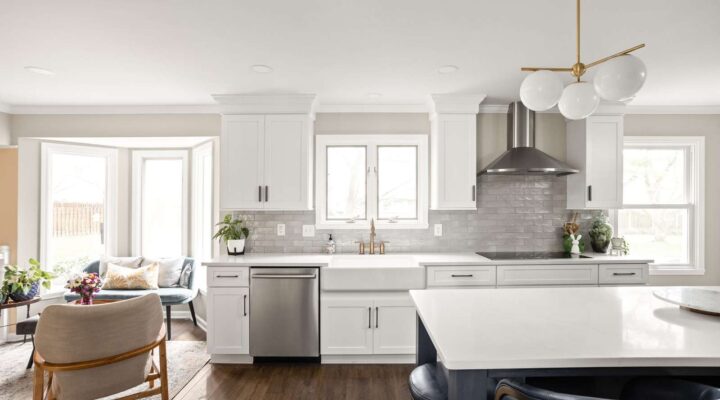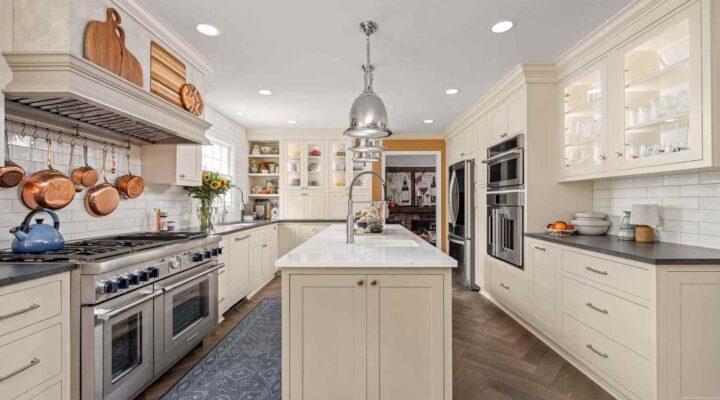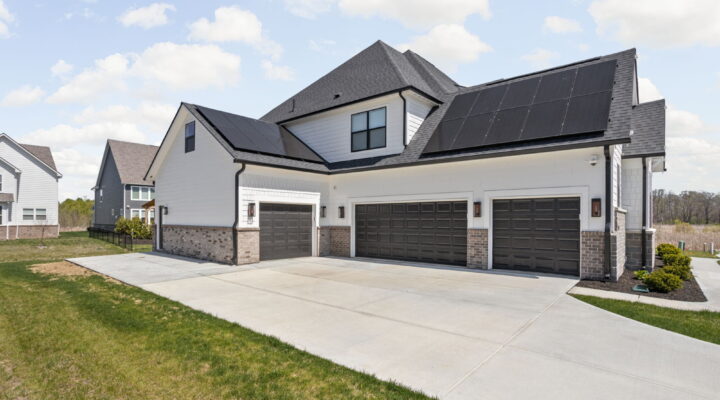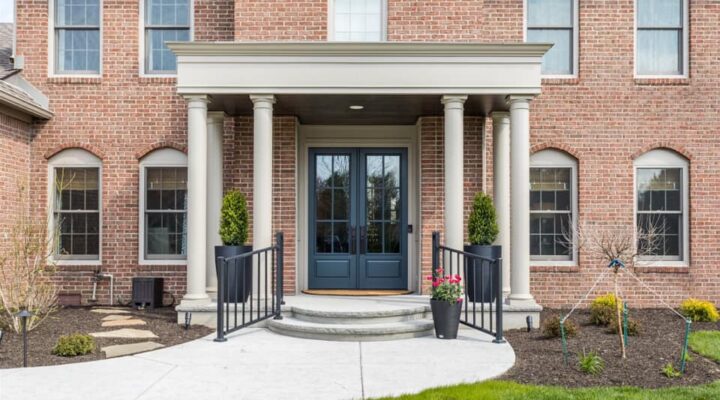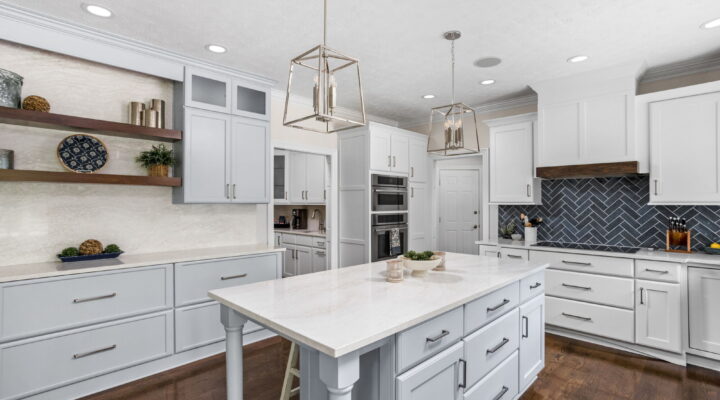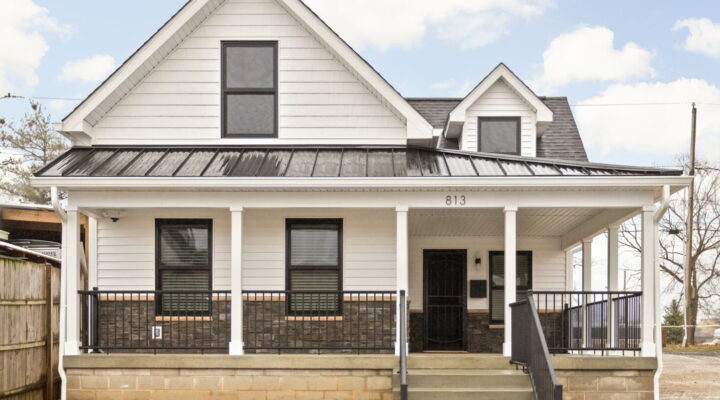When these homeowners built their home in 2004, they went with the basic options offered by the builder. “I disliked the fireplace from the beginning,“ stated the homeowner. “I knew I wanted to change it eventually. I like natural materials that give a home a warm, comfortable feel. I knew someday I would have a house with that look, and it seemed like it was time to put it in this one.”
 Original Design: Typical early 2000 homes, the original design had a large wall with a small fireplace and cut outs for the television and components. “We wanted to get a flat screen TV, and one would not fit into the TV space,” said the homeowner. “Also, I do not like looking at electronic components. We needed a way to get them off the wall.”
Original Design: Typical early 2000 homes, the original design had a large wall with a small fireplace and cut outs for the television and components. “We wanted to get a flat screen TV, and one would not fit into the TV space,” said the homeowner. “Also, I do not like looking at electronic components. We needed a way to get them off the wall.”
Design Phase: According to the homeowner, she knew what she wanted right from the start, but the designer was able to help her partner visualize what the fireplace would look like. Although the homeowners wanted natural products in their home, the real stone would have been to heavy for the foundation load. Getting the house ready to hold that kind of weight would have put the project way out of budget. Cultured stone was a viable alternative, as it has the look of real stone with out the weight.
 Originally, the design called for stacked stone on the hearth area as well. However, once the original flooring was removed, the carpenter found that he would have had to cut into the floor joists to have enough room for the thick stones. The homeowners decided to install natural slate instead, which turned out to look even better than the proposed design.
Originally, the design called for stacked stone on the hearth area as well. However, once the original flooring was removed, the carpenter found that he would have had to cut into the floor joists to have enough room for the thick stones. The homeowners decided to install natural slate instead, which turned out to look even better than the proposed design.
 The wood beam on the ceiling was not part of the original design plan either. “I have wanted that bean for years, but did not want to push the budget so I did not mention it,” stated the homeowner. “However, when everyone was here for the pre-construction meeting, the designer asked if we had ever considered putting a beam up there. After some discussion, we decided to add it. Moving the fan off the slope of the ceiling to the beam was a nice design choice too.”
The wood beam on the ceiling was not part of the original design plan either. “I have wanted that bean for years, but did not want to push the budget so I did not mention it,” stated the homeowner. “However, when everyone was here for the pre-construction meeting, the designer asked if we had ever considered putting a beam up there. After some discussion, we decided to add it. Moving the fan off the slope of the ceiling to the beam was a nice design choice too.”
Final Result: The wall of stacked stone packs quite a decorative punch when you enter the home. Although it is a custom addition, it looks like it has been there all along. The new TV hangs on the wall and the components were relocated to an existing hall closet. The location of the TV balances the fireplace insert and the custom mantel, designed by our designer to suit the home, and built by our carpenter. The rough wood beam finishes the natural look of the space. “We love the house even more now,” said the homeowner. “It is just gorgeous, and it feels more like MY house rather than a builder production home.”
 Completely changing the look and feel of your home does not necessarily mean a complete remodel. Smaller projects like this one can have a huge impact. If you could change a small part of your home, what would it be?
Completely changing the look and feel of your home does not necessarily mean a complete remodel. Smaller projects like this one can have a huge impact. If you could change a small part of your home, what would it be?

