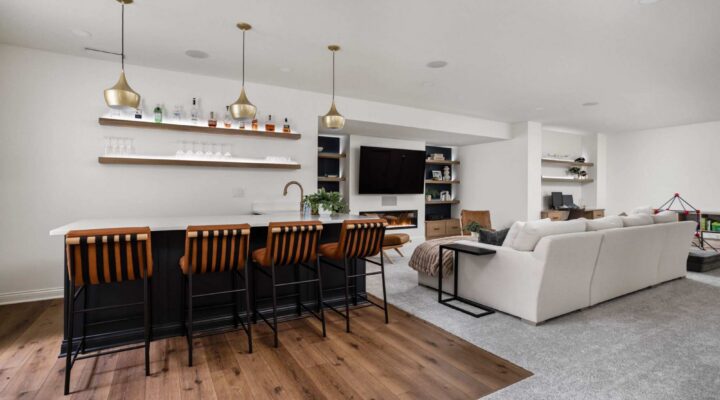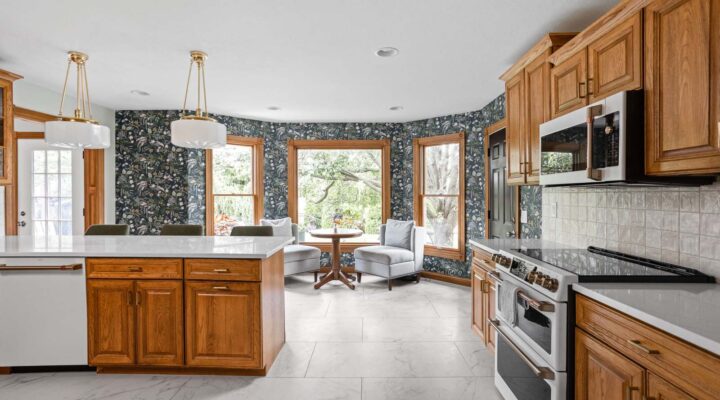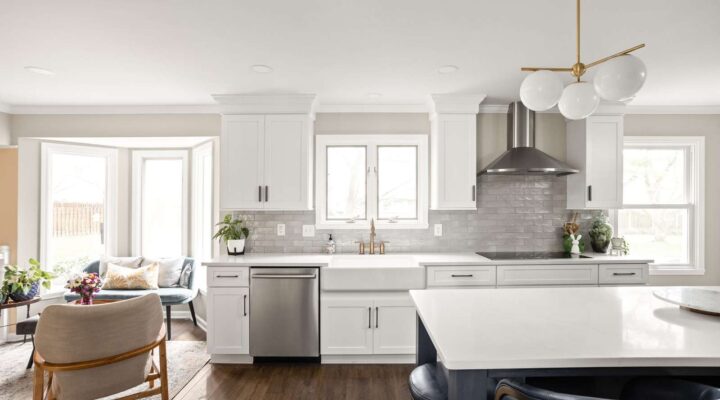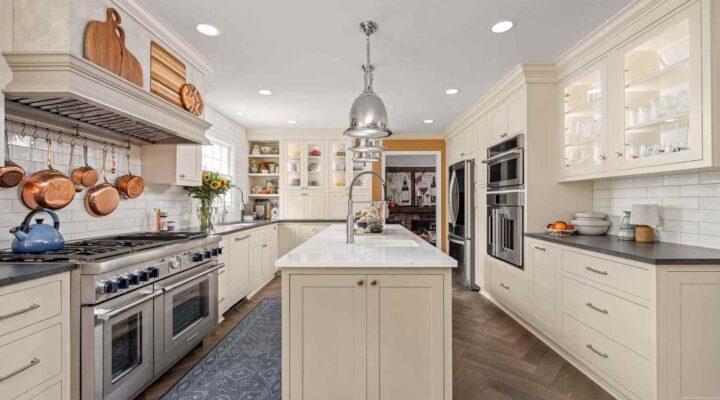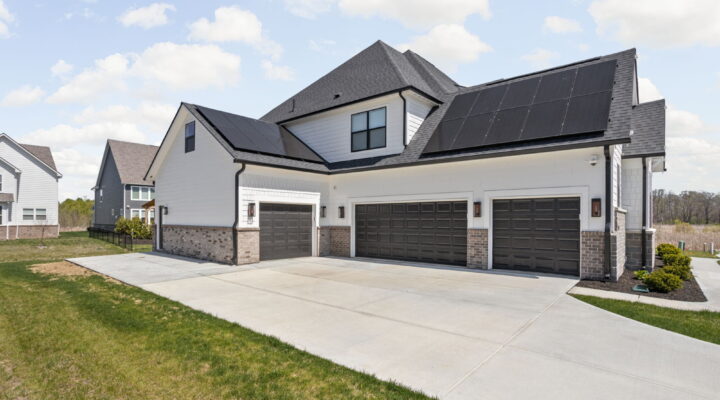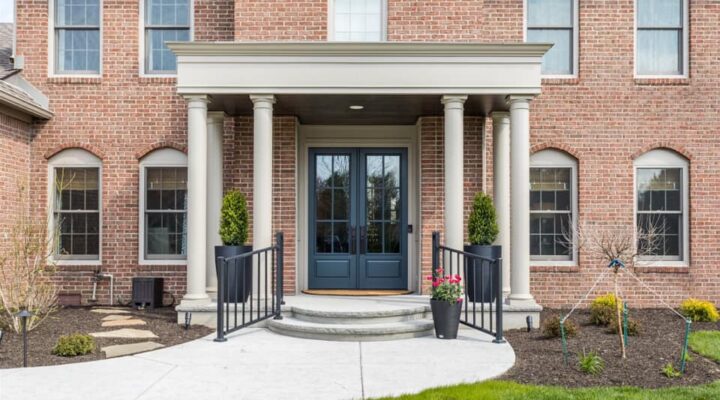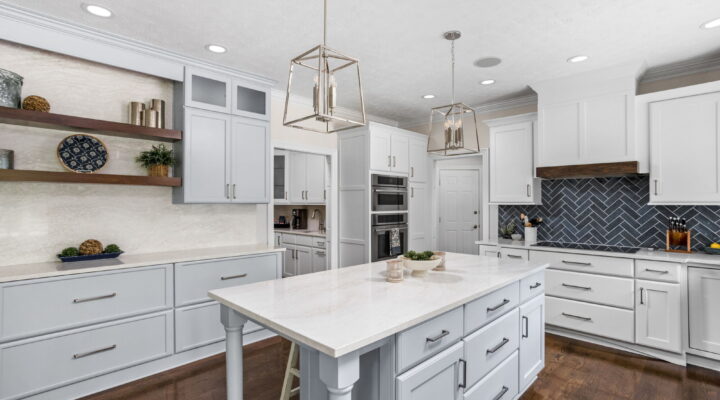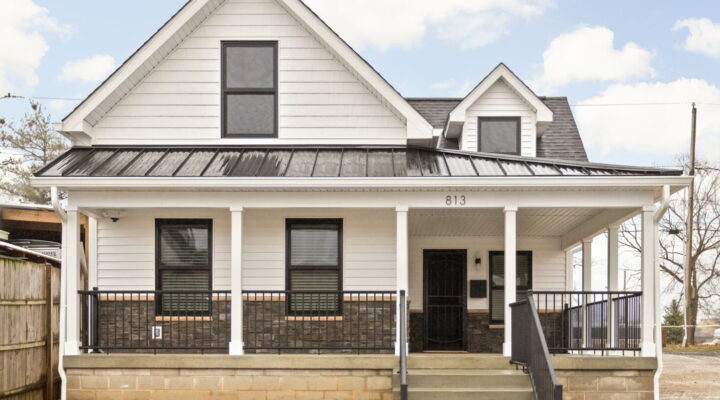Design Summary
A well-planned main level remodel in Zionsville, IN transforms the way a home functions, feels, and welcomes. In this project, Worthington Design & Remodeling re-envisioned the kitchen, dining room, hearth room, mudroom, laundry, bedroom, and bath. Not as separate updates, but as a coordinated story of connection and calm. Every room now serves its purpose while visually belonging to the next.
The original layout worked, but the finishes and proportions no longer reflected how the homeowners lived. Rather than starting over, Worthington refined what was already there—balancing traffic paths, improving storage, and aligning the visual language across the entire main level. Architectural details were preserved where possible, while cabinetry, lighting, and color were used to quietly modernize the experience.
The result is a cohesive environment where transitions happen effortlessly. The kitchen blends into the dining and hearth areas, while the mudroom and laundry are a natural continuation, rather than afterthoughts. This remodel demonstrates how thoughtful design can bring a home together, not by adding more, but by coordinating what matters most.
Expanded Space, Seamless Connection
The kitchen became the centerpiece of this main level remodel in Zionsville, IN, both functionally and visually, after Worthington reimagined how the main level could flow. The existing dining room walls were removed, combining two smaller spaces into one generous, light-filled kitchen. By reclaiming square footage from the former dining area, the design introduced more natural light, expanded counter space, and opened new opportunities for everyday living.
With the new plan, the kitchen gained both breathing room and balance. A large central island now defines the space, providing a focal point for cooking and gathering. Wide walkways encourage easy movement between the prep zones, sink, and appliances, while additional cabinetry along the back wall brings symmetry and storage. The expanded footprint allows for two distinct work areas, one dedicated to cooking and cleanup and the other designed for seating and connection, without feeling divided.
The transformation also redefined how this part of the home interacts with the rest of the main level. The former living room at the front of the home now serves as the new dining room, allowing guests and serving trays to flow from kitchen to table. The doorway connecting these spaces was thoughtfully reworked, with one opening narrowed, and a second added to frame the view and create architectural rhythm. Together, these changes establish an intuitive sense of connection. Open enough for conversation, while defined enough to feel distinct.
The finishes tie it all together. Light cabinetry reflects daylight across the room, while a contrasting island anchors the composition. Subtle backsplash texture and warm metallic accents lend depth. Crafted for real use, designed for lasting comfort, and seamlessly connected to the entire main level.
Spaces for Gathering and Everyday Comfort
A Remodeled Dining Room
The front of the home, once a formal living room, now functions as an inviting dining space designed for connection and ease. Two cased openings link it naturally to the kitchen, creating flow from one room to the next without feeling overly open. Along the far wall, a full-height built-in cabinetry wall provides both visual impact and practicality. The paneled doors disguise generous storage for serving ware, candles, and seasonal items, keeping the room uncluttered and ready for any occasion.
Rich navy cabinetry contrasts beautifully with the soft wall color and warm leather seating, while sunlight from the double windows balances the depth of tone. A simple linear chandelier centers the space, casting a soft glow that feels welcoming rather than staged. This dining room was built for both everyday meals and long, memorable gatherings. A space that feels elevated yet comfortably livable.
Hearth Room for Relaxing
Moving toward the back of the home, the hearth room becomes the home’s true retreat. A space that encourages slowing down. The layout centers on a cozy fireplace and built-ins that organize media and display space, blending form and function seamlessly.
Designed for relaxation and after dinner conversation, the hearth room balances warmth with simplicity. It’s the place where evenings wind down, where reading lamps glow softly, and where conversations stretch comfortably into the night. Together, the dining room and hearth room complete the home’s rhythm. Each distinct in character yet connected by tone, craftsmanship, and a shared sense of calm.
A Connected Main Level Story
Bedroom
Currently serving as a comfortable seating and TV area, the former bedroom balances warmth and simplicity. The layout makes it easy to unwind at the end of the day or enjoy a quiet moment away from the more active parts of the home. With clean lines, soft neutrals, and mid-century-inspired furnishings, the space feels personal yet flexible—ready to adapt to future needs without losing its inviting character.
Hall Guest Bath Design
Across the hall, the bathroom brings together rich color, texture, and modern polish. Deep green cabinetry anchors the room, paired with a bright quartz countertop and brushed brass fixtures that catch the light beautifully. Elongated vertical shower tile adds height and depth, while the hex marble floor adds a timeless element underfoot. Subtle details such as the arch of the mirror, the sculptural lighting, and warm artwork turn this compact room into a refined focal point of the home. The finishes complement the rest of the main level, creating continuity through thoughtful coordination rather than repetition.
Mudroom and Laundry: Organized Transitions
Every home needs a space that quietly keeps life in order. Here, that role belongs to the mudroom area and laundry room. Both are functional areas designed to work hard without feeling utilitarian. The mudroom offers built-in storage and seating for everyday essentials, while the laundry room adds full-height cabinetry and counter space for folding and organization. Natural light and clean finishes make these rooms feel bright and purposeful, supporting the household’s daily use while maintaining a sense of calm and intention.
How It All Connects
Connection was the defining goal of this main level remodel in Zionsville, IN. Worthington accomplished it through a balanced composition of materials, light, and proportion. Each decision was made in context—how a finish reads beside another, how color carries through a doorway, how natural light interacts with tone.
Continuous flooring now links all the primary spaces, eliminating the visual breaks that once made rooms feel smaller. Trim profiles and cabinetry proportions were kept consistent, creating subtle cues of alignment that the eye reads as calm and cohesive. Finishes shift gradually rather than abruptly.
Lighting strategy was equally deliberate. The color temperature remains consistent throughout, ensuring the kitchen’s warm glow extends naturally into adjacent spaces. Fixtures differ by purpose but share common scale and finish.
This sense of belonging carries into every corner. From shared materials to coordinated sightlines, Worthington’s team unified the main level through proportion, tone, and thoughtful craftsmanship. The home now feels complete in a way that invites both daily life and celebration.
It's all in the details...
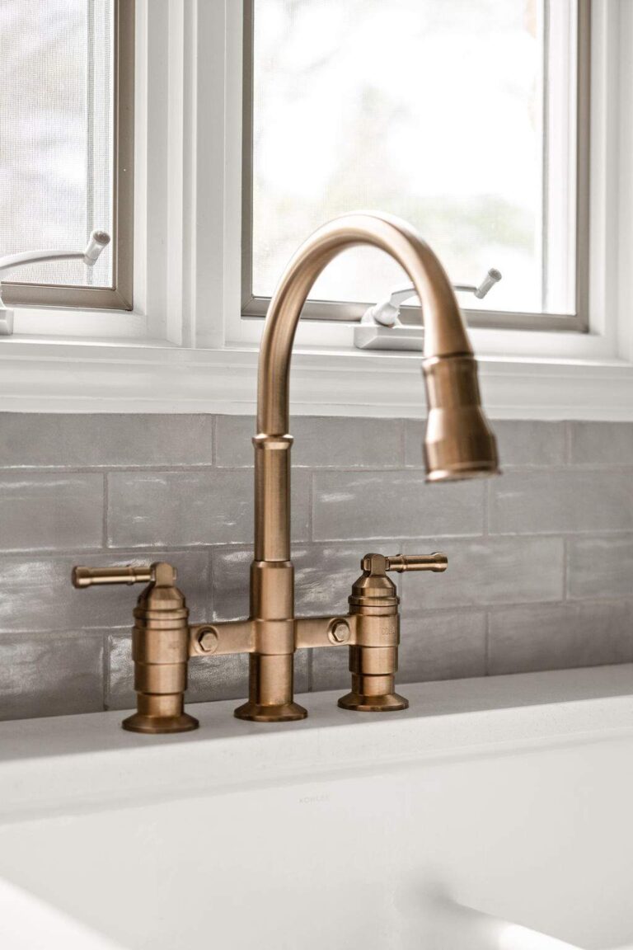
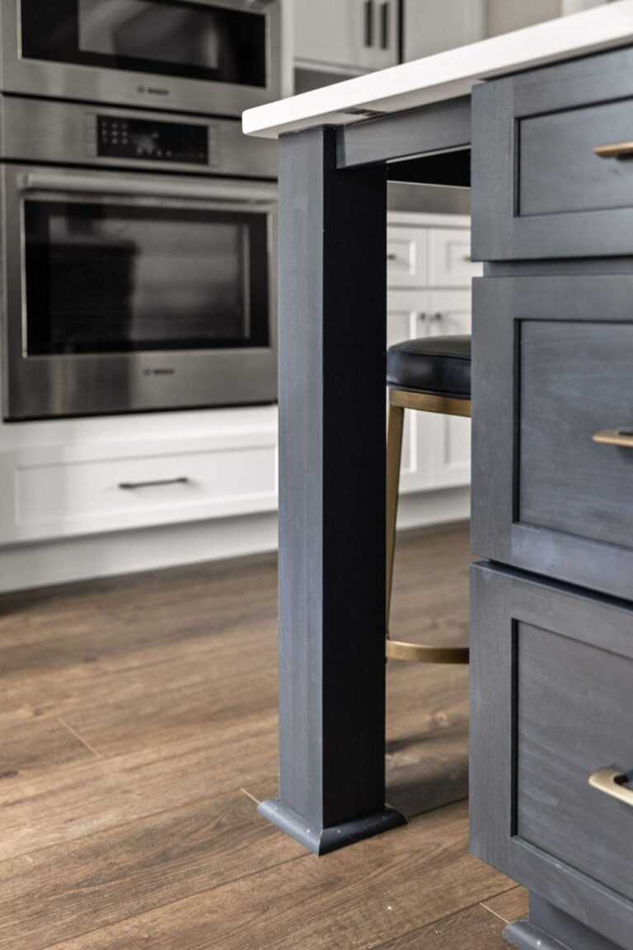


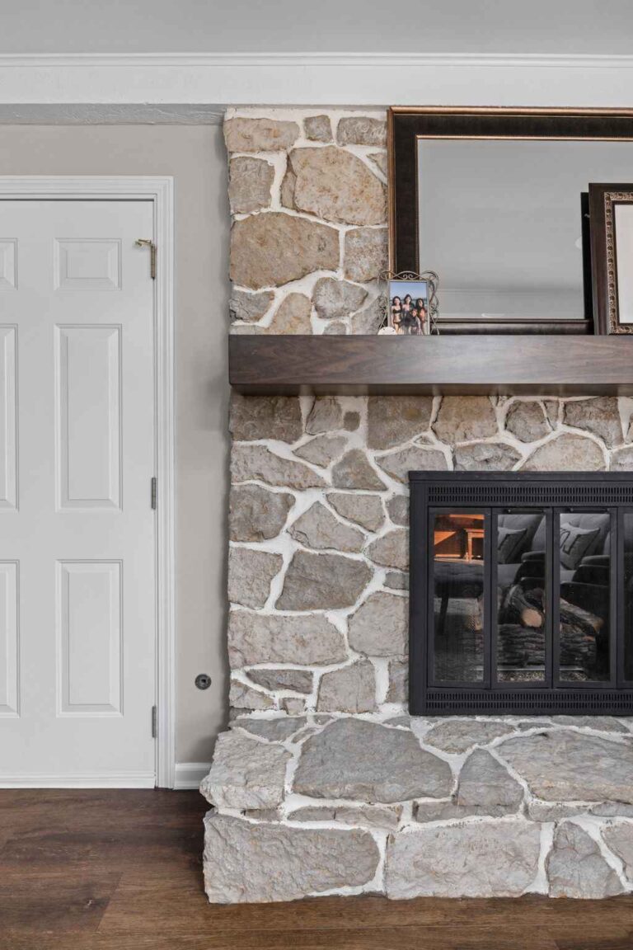
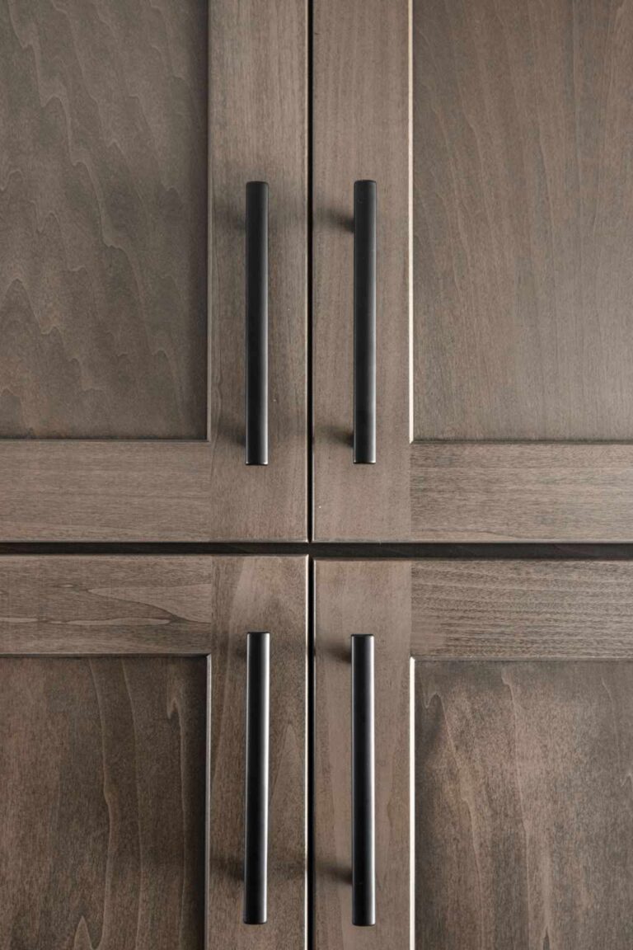
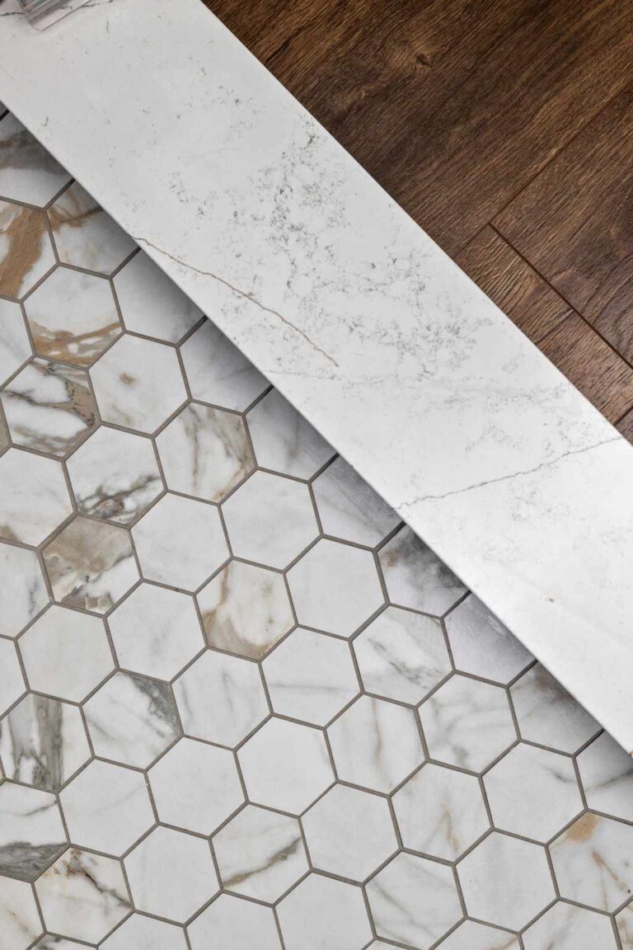
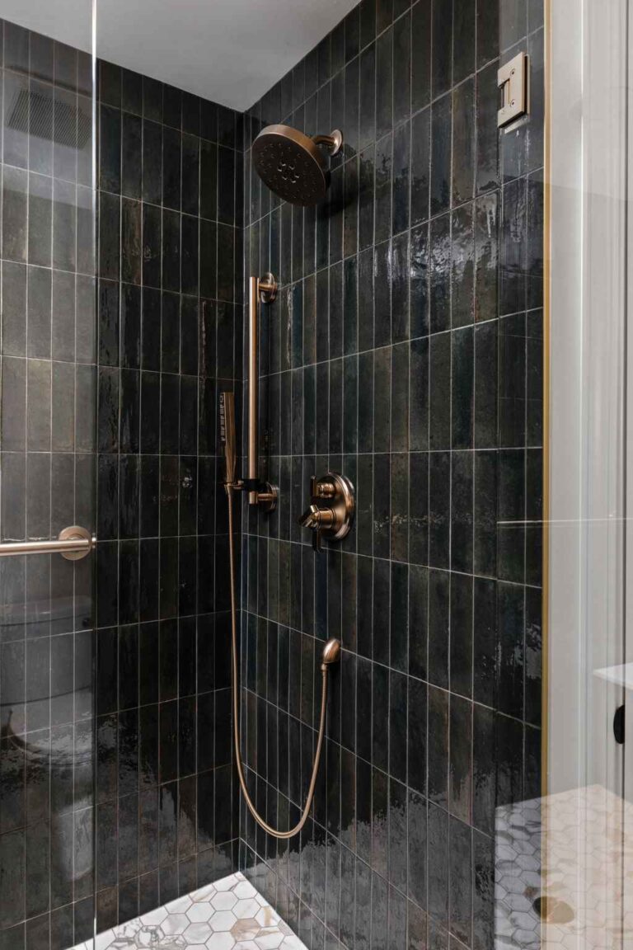
Product Selections
Kitchen
- Perimeter Cabinetry: WW Wood Products Aspect Line in Ice Cap
- Island Cabinetry: WW Wood Products Aspect Line in Indigo
- Perimeter Hardware: Top Knobs Holland 6” Pull TK545AG in Ash Gray
- Island Hardware: Top Knobs Holland 6” Pull in Honey Bronze
- Wall Cabinet Hardware: Top Knobs Glacier 5” Pull in Ash Gray
- Countertops: MSI Quartz Calacatta Alto
- Backsplash: The Tile Shop Mallorca Grey
- Flooring: Mannington Aspen Bark
- Refrigerator: Bosch 800 Series 36″ French Door B36CL80SNS
- Cooktop: Bosch 36″ Induction NITP669SUC
- Wall Oven: Bosch 30″ 800 Series Combination HBL8753UC
- Dishwasher: Bosch 800 Series BSHXM78Z55N
- Sink Faucet: Delta Broderick 2390L-CZ-DST
Dining Room
- Cabinetry: WW Wood Products Shiloh Line in Naval
Hearth Room / Mudroom
- Cabinetry: WW Wood Products Aspect Line Poplar with Brunette finish
- Hardware: Top Knobs Hillmont Pull in Flat Black
- Mantel: Poplar with custom stain
Laundry Room
- Cabinetry: WW Wood Products Aspect Line in Ice Cap
- Hardware: Top Knobs Hillmont Knobs & Pulls in Brushed Satin Nickel
- Countertops: Cambria Berwyn
Bathroom
- Cabinetry: WW Wood Products Aspect Line in Rosemary
- Hardware: Top Knobs Crescent Flair Pull in Honey Bronze
- Sink Faucet: Delta Tetra
- Shower Head: Delta Universal Multi-Function in Champagne Bronze
- Countertops: MSI Calacatta Viraldi
- Wall Tile: Ragno Storie Olivia
- Floor Tile: Alustra Imperial Gold Calacatta Hex Tile
Frequently Asked Questions
How long does a main level remodel like this usually take?
Most main level remodels progress in two coordinated phases: design and construction. Design typically takes six to ten weeks to finalize layouts, elevations, and selections. Construction follows over eight to twelve weeks, depending on material lead times and scope. Because Worthington manages architecture, design and build under one roof, scheduling overlaps are reduced, and trades are aligned keeping projects efficient and predictable.
Do you have to change the layout to achieve a big impact?
Not always. This Zionsville remodel retained its original structure but gained an entirely new experience through refined finishes and organization. Sometimes, the most transformative changes come from improving lighting, adjusting cabinet proportions, and enhancing sightlines rather than moving walls. The key is designing around how you actually live rather than simply expanding space.
How does Worthington coordinate several rooms at once?
Worthington’s integrated process allows the design team and field crews to plan as one. Shared specifications for flooring, trim, paint, and cabinetry ensure consistent execution across spaces. Weekly on-site coordination keeps schedules synchronized, while homeowners receive regular updates with progress photos and upcoming milestones. It’s a seamless approach built on communication and accountability.
Why remodel the entire main level together instead of room by room?
Completing the main level at once offers both efficiency and aesthetic cohesion. It avoids mismatched finishes, staggered timelines, and recurring construction disruptions. More importantly, it allows design intent to guide the entire home including finishes, lighting, and transitions all planned in harmony. The result is a unified visual language that feels intentional rather than pieced together over time.
How does cabinetry style affect continuity?
Cabinet design sets the tone for every room it touches. Worthington selects door profiles and frame details that complement the home’s architecture while varying finishes to prevent monotony. Matching hardware scale and proportion across spaces keeps visual rhythm consistent. By balancing sameness with subtle difference, the cabinetry quietly connects the entire main level without feeling repetitive.
What makes lighting design successful across open spaces?
Successful lighting layers multiple types. Ambient for balance, task for precision, accent for depth. Worthington ensures fixtures across rooms share color temperature and compatible brightness so transitions feel natural. Dimmers and zones provide flexibility for mood and function. Beyond illumination, lighting shapes perception of color and space, making it one of the most powerful tools in design.
What kind of flooring works best for connected spaces?
Continuous flooring is the foundation of flow and avoids transitional trip hazards. Durable materials with understated grain and balanced color variation visually expand the space while concealing wear. Worthington often chooses options that bridge warm and cool tones, allowing cabinets and wall colors to shift subtly between rooms. Proper underlayment keeps noise low and ensures comfort underfoot across long sightlines.
How do homeowners stay comfortable during construction?
Preparation and protection define Worthington’s construction phase. Temporary kitchenettes, dust barriers, and daily cleanups maintain livability during the remodel. Weekly updates outline what’s next so clients can plan around noisier tasks like demo or flooring. The goal is respect for both schedule and homeowner comfort—a hallmark of Worthington’s process “The Worthington Way”.
Will remodeling the main level increase the home’s value?
Yes. A cohesive, well-executed main level remodel enhances both market value and everyday enjoyment. Homes with consistent flow and updated finishes attract buyers faster and command higher offers. More importantly, homeowners gain spaces that function intuitively—better lighting, smarter storage, and materials built to endure. It’s an investment in daily comfort as much as long-term value.
Contact Worthington Design & Remodeling
Every successful remodel begins with a conversation. If you’re planning updates to your home, whether one room or an entire main level, Worthington Design & Remodeling can help you start with clarity and confidence. Fill out our contact form or call (317) 846-2600 to schedule a consultation. You can also explore The Worthington Way to learn more about our design-build process and see how we guide every project from first idea to final walk-through.
For inspiration and real examples of our work, browse our Project Gallery to see how thoughtful design brings comfort, beauty, and function to homes across central Indiana.
