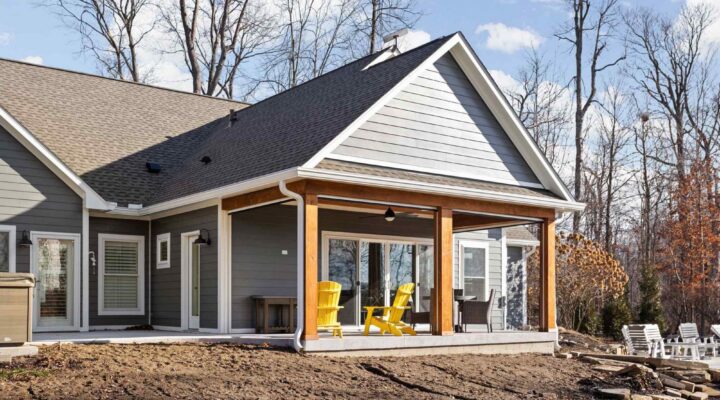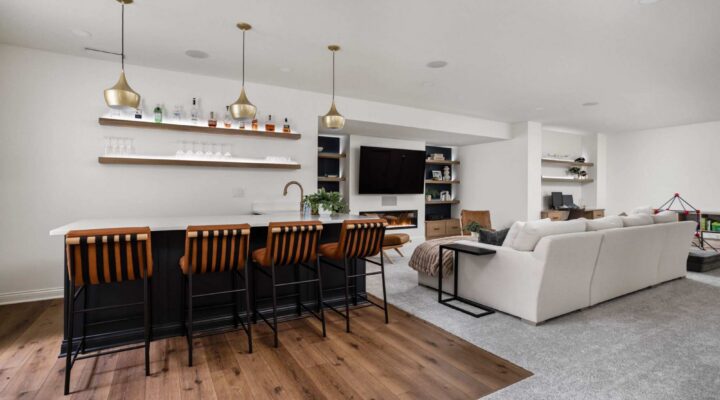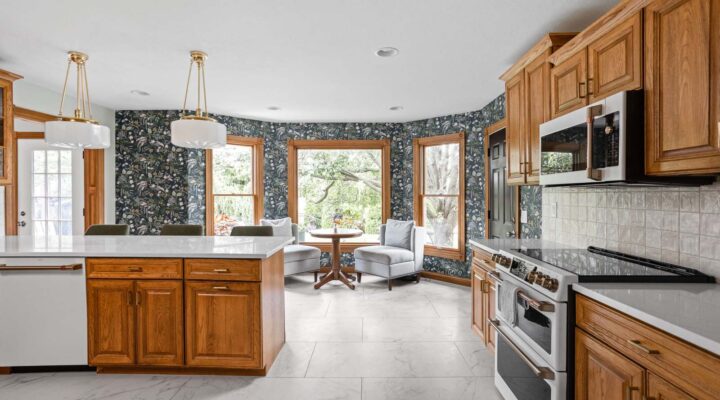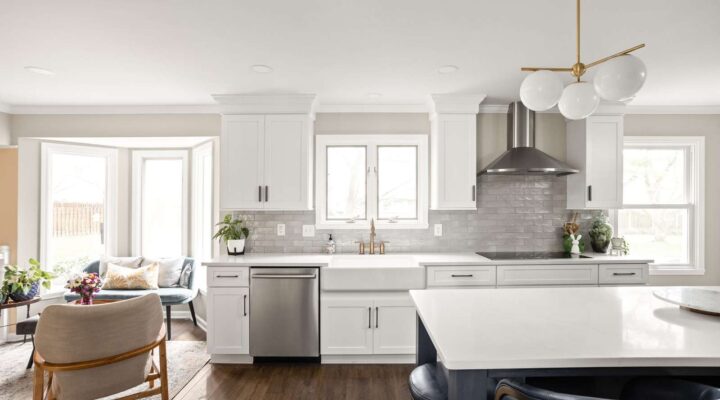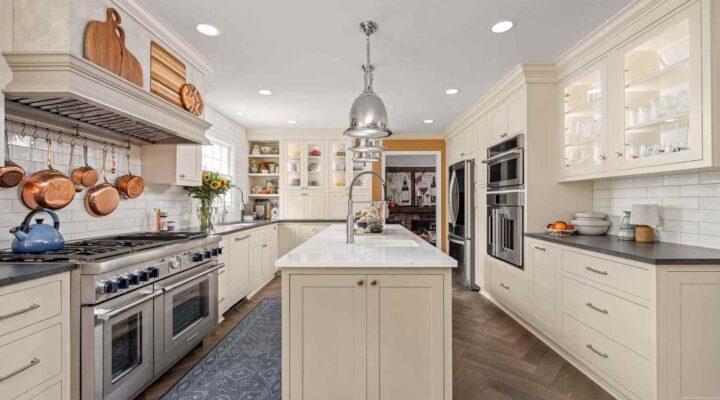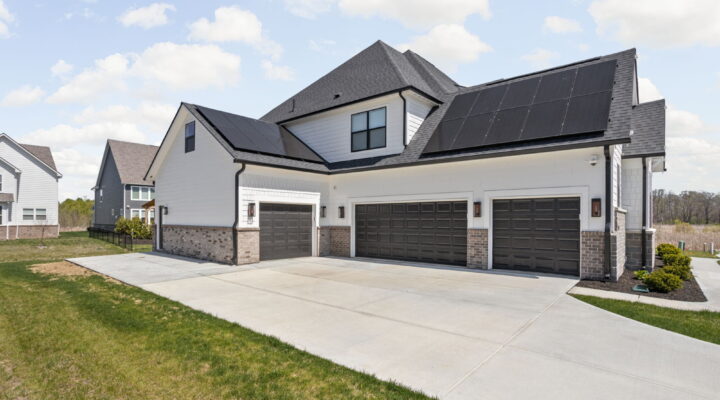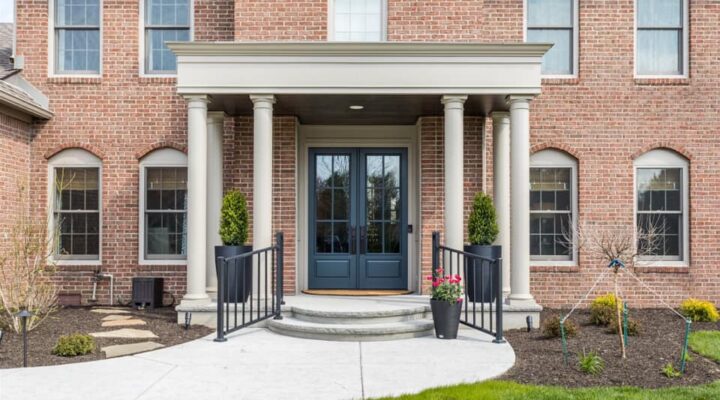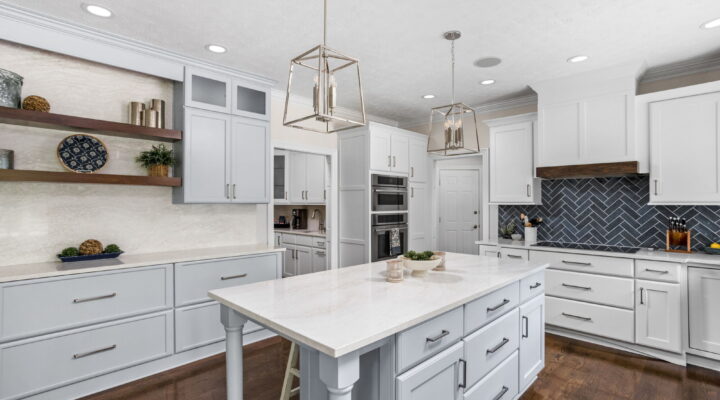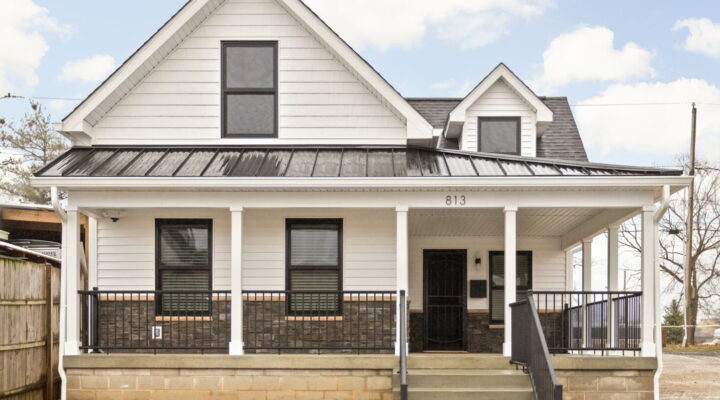Design Summary
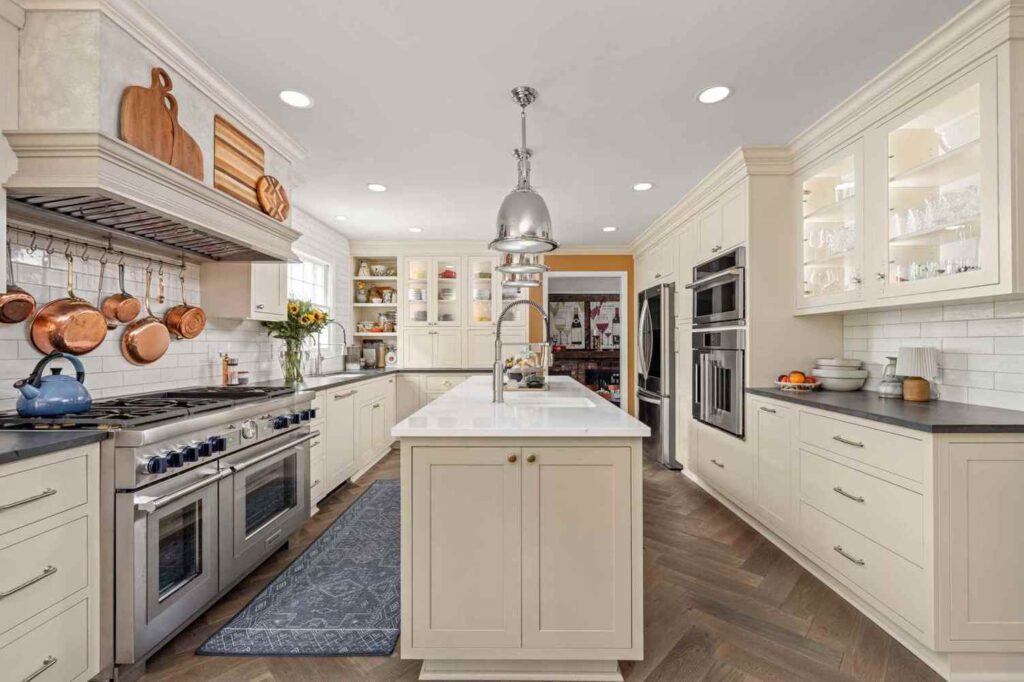
A well-planned Kitchen and Bath Remodel feel effortless when the plan matches how you live. In this Indianapolis home, Worthington’s design team and in-house craftsmen refined the existing footprint so everyday routines, morning coffee, weeknight cooking, and weekend company, move naturally. The kitchen now pairs a primary island dedicated to prep and cooking with a gathering island connected to a hospitality area. One supports focused work, the other welcomes conversation and quick bites. Just steps away, the powder bath introduces a confident, pattern-forward moment with flattering light and crisp detailing. Distinct on purpose, yet clearly part of the same story. If you’re weighing a kitchen remodel, a bathroom remodel, or combined kitchen and bath remodel, consider this your planning roadmap. Design for flow first, let materials support the plan, and keep choices readable at a glance.
How We Planned the Space
Most homeowners often begin with wish lists: clear counters, smarter storage, better lighting, room for people to gather, and a powder room that feels finished. Wish lists are a great beginning and the turning point is translating those wishes into a unified plan.
In this case, the plan was accomplished by organizing the room around two islands. Each island has a clear role:
- The primary island carries the prep sink and provides ample storage, providing cooks with an uninterrupted workstation.
- The gathering island connects the kitchen to the hospitality area offering a coffee bar and candy bar, a beverage refrigerator and seating for four. This island is where friends can linger, set down glasses, or help plate without stepping into the hot zone.
The layout explains itself, which is why the room feels calm even when it’s busy. Guests naturally gravitate to the gathering island and hospitality area while the cook keeps a clear line at the primary island. Giving each zone a purpose helps the kitchen feel orderly and effortless, no matter how lively it gets.
For a look at how this approach translates in other homes, browse our galleries: Kitchen Remodeling in Indianapolis and Bathroom Remodeling in Indianapolis.
Storage That Works
Storage isn’t just capacity – it’s choreography. Think of the kitchen as a set of decisions to make during design:
- What belongs in arm’s reach of the heat? Keep everyday essentials such as go-to spices and oils, within a step of the range. A slim pullout beside the range or a top drawer with dividers keeps jars upright and labeled so you can grab what you need without searching.
- Where should heavy cookware live? Full-extension drawers under or near the range are a common favorite for pans and lids because they pull out to you.
- How should trays and boards be stored? Vertical cabinet dividers allow sheet pans, baking trays and cutting boards to be stored upright so each piece slides out cleanly.
- Where does clean up start and end? Begin at the sink and keep every step within arm’s reach. Position trash, recycling, and dish tools (brush, sponge, detergent tabs, towels) right beside the sink so you can scrape, rinse, load and wipe in one smooth line. If there’s room, add an under-sink caddy for cleaners to finish the cycle without backtracking.
- How to keep small appliances handy without cluttering the counters? An appliance garage with interior outlets is a great way to keep mixers, blenders and toasters easily accessible while keeping them out of view.
None of these choices shout for attention, but together they deliver the feeling everyone wants, tidy without trying. When storage follows the work, clutter loses its foothold, and the kitchen seems larger without adding a single square foot.
The Hospitality Area: Everyday Welcome, Weekend Ease
Think of the hospitality area as the home’s “easy company” zone. The hospitality zone in this home is anchored by a coffee bar on one side, a candy bar on the other and a gathering island in between. In the morning, it handles coffee. In the evening, it becomes a landing spot for small bites and conversation. A dedicated beverage unit is tucked neatly in the gathering island reinforcing the hospitality area. Open shelving turns everyday objects into part of the display while closed storage keeps back stock in order. The result is a set of predictable destinations: you always know where to refill, where to set a tray, and where to gather.
Materials That Age Gracefully
Finishes define the mood. Perimeter cabinetry in a soft, light neutral reflects daylight and pairs comfortably with the home’s millwork and floors. Both islands take a deeper tone to ground the workstation without shouting. A furniture-scale Quarter Sawn White Oak hutch adds warmth and introduces texture giving the eye a place to rest. It is one of those elements that makes a new room feel like it has always belonged. Countertops balance wipe-clean practicality with subtle movement: a light surface crowns both islands for visual calm during prep, while darker tops at the range and hospitality zones stand up to daily use. Hardware and lighting keep coordinated finishes so the entire main level reads as one narrative rather than a patchwork of updates.
Light That Makes the Room and the People Look Great
Kitchens live by their lighting. We layered it with intent:
- Task lighting over the primary island and range keeps cutting and plating clear and safe.
- Ambient lighting fills the room, so corners don’t fall flat.
- Accent lighting inside display cabinets or along open shelving adds depth after sunset.
In the powder bath, a soft overhead glow pairs with a gently diffused fixture above the mirror to light faces evenly avoiding harsh hotspots and deep shadows. We kept the color temperature consistent with the kitchen, so evening light feels cohesive from room to room. When lighting is planned this way, the wallpaper reads true, the stone looks dimensional, and the mirror is genuinely useful for guests.
The Powder Bath: Small Room, Strong Impression
A well-planned powder bath feels intuitive, welcoming and instantly composed. We start with the basics that make every visit comfortable: a scaled vanity, a mirror set at a relaxed eye line, and lighting that brightens the space.
With the fundamentals in place, the room gets its personality. A bold pattern wallcovering sets the tone while a crisp trim and a concise palette keep it tailored. By echoing a finish from the kitchen, the spaces feel related without reading as a match. The result is a compact space that feels polished and intentional, delivering a memorable first impression and a genuinely pleasant pause for guests.
A Calmer Process from Start to Finish
Planning the kitchen and powder bath together simplifies everything—and it shows in daily life. One set of selections keeps metals, finishes, and lighting coordinated. One calendar aligns deliveries, inspections, and field work causing only one layer of dust instead of two. The main level reads as a single story: the bath echoes the kitchen’s tones and profiles without copying them, touch-up finishes come from the same run, and color temperature stays consistent room to room.
That clarity continues on site. Worthington pairs a dedicated design team with in-house craftsmen, so the same people who shape your drawings shape your home. We protect adjacent areas before demo and hold weekly checkpoints so you always know what’s next. Fewer handoffs, fewer surprises, and one accountable team from first conversation to final walkthrough. It’s a streamlined approach that keeps your house and your schedule calm.
Product Selections
Kitchen
- Perimeter Cabinetry: WW Wood Products Shiloh Line in Eggshell
- Perimeter Countertops: Cambria Inverness Stonestreet
- Island Cabinetry: WW Wood Products Shiloh Line in Taupe
- Island Countertops: Inverness Frost
- Coffee Bar Cabinetry: Crystal Cabinet Works Keyline, Quarter Sawn White Oak in Nutmeg with Black Glaze
- Range: Thermador 48-Inch Pro Grand® Commercial Depth Gas Range
- Wall Ovens: Monogram 30″ Statement Five-in-One Wall Oven with 240V Advantium® and 30″ Smart French-Door Electric Convection
- Dishwasher: Thermador 24″ Custom Panel-Ready Dishwasher
- Beverage Cooler: Landmark 5.21 cu. ft. Undercounter Beverage Refrigerator
- Refrigerator: LG Refrigerators
- Sink Faucet: Delta Faucet Theodora 18804Z-SP-DST
- Backsplash: Sonoma Tilemakers Stellar 3×9 Chiseled Edge in Magnolia Glossy
Half Bath
- Cabinetry: WW Wood Products Shiloh Line in Eggshell
- Sink Faucet: Delta Faucet Saylor 3535-SSMPU-DST
- Countertops: Cambria Bellingham
- Wallpaper: Midbec Tapeter Olle 83106
Frequently Asked Questions
How long does a combined Kitchen and Bath Remodel usually take?
A thoughtful schedule accounts for two phases: design & documentation, then construction. For a kitchen paired with a powder bath, design typically runs six to ten weeks as we iterate on layouts, elevations, and selections and verify appliance and lighting geometry. Construction commonly ranges from eight to twelve weeks depending on scope, inspections, and material lead times. Ordering is front-loaded to keep field work continuous, and site protection plus weekly updates help the process feel steady rather than stop-and-go.
What’s the smartest way to plan storage so the counters stay clear?
Start by mapping tasks to locations. Cooking at the range requires oils, spices, pans, and trays; cleanup at the sink needs trash/recycling, towels, and dish tools; prep at the island wants knives, boards, bowls, and small appliances. We design drawer counts and insert types around those maps. Deep drawers for cookware, vertical dividers near ovens, tiered organizers for cutlery and utensils, and appliance garages with outlets so tools are ready but not visible. When storage follows the work, clutter has nowhere to collect and the room looks calm even on busy nights.
Our powder bath is small. How can it look intentional instead of cramped?
Scale a furniture-style vanity to the wall, keep the palette disciplined, and mount vertical lighting at face height to eliminate unflattering shadows. A single confident wall treatment reads as designed while three competing accents read as busy. Repeat the home’s metal tone so the room feels related to adjacent spaces without copying them. The result is a composed compact space where every piece earns its keep.
What drives Kitchen Remodel Cost more than anything else?
Cabinet scope and customization, appliance package, and hard-surface selections move the number the most. Labor increases with wall moves, new beams, or major HVAC/electrical re-routing. To keep budgets predictable, we discuss a preliminary budget range based off your communicated must-haves, so you can see how choices affect cost before orders are placed. Locking selections early protects both the schedule and your bottom line.
Can you keep a functioning kitchenette during construction?
When the floor plan allows, yes. A kitchenette can be staged with a protected refrigerator, a microwave or toaster oven, and a compact work surface outside the construction zone so morning routines don’t collapse. We also communicate with clients on the high-impact weeks—demo, rough-in, flooring—so expectations match reality. A little planning goes a long way in keeping life moving while the new kitchen takes shape.
Why choose an integrated team for a kitchen and bath remodel?
Because design intent survives contact with the job site when one team owns it. Our team of architects, designers, and installers meet and work together from the same drawings and selections. Questions are answered quickly because no one has to track down a third party. The finished rooms reflect that continuity with proportions that make sense, details that align, and an experience that feels calm from start to finish.
How do you choose appliances that fit our cooking style rather than just our space?
We begin with habits. If you batch-cook, host holidays, or bake weekly, capacity and heat control take priority. If weeknights are about speed, we plan for fast preheat, flexible oven modes, and racking that fits your actual cookware. Clearances, door swings, and ventilation are verified in drawings so deliveries and installation feel turnkey. The goal is to balance performance, ergonomics, and long-term reliability. Not chase spec-sheet superlatives.
What’s the smartest way to plan storage so counters stay clear?
Think in tasks, not cabinet counts. Keep everyday cooking items within reach of the heat. Give heavy pots a full-extension drawer near the range. Consider vertical slots near the ovens for trays and boards. Place trash/recycling and dish tools within a step of the sink. An appliance garage with power keeps small appliances ready without living on the counter. When each task has a home, clutter has nowhere to land.
How do you plan lighting so evenings look great?
Layer it. Bright, even task lighting where you cook, ambient lighting for overall clarity and accent lighting in display cabinets or along open shelves for depth. It is important to keep color temperature consistent across rooms so the house feels more cohesive at night.
We might sell in a few years. Does a Kitchen and Bath Remodel still make sense?
Yes. Value isn’t only about resale. It’s also about how you live now. A main level that reads as one story, with a kitchen that functions and a powder bath that welcomes, appeals to buyers and to the family using it every day. Because the design choices here are about proportion, light, and function the look ages well. You enjoy it now, and the market will understand it later.
Contact Us
Ready to talk through a Kitchen and Bath Remodel and see how it could work in your home? Start with a quick conversation and we’ll walk you through The Worthington Way, our step-by-step process from first ideas to final walkthrough. You’ll know what happens when, who’s doing the work, and how we keep your project calm, clear, and on schedule.
Call us at (317) 846-2600, or stop by 99 E Carmel Dr, Suite 100, Carmel, IN 46032. We’re here to help you plan a home that moves as smoothly as your day.
