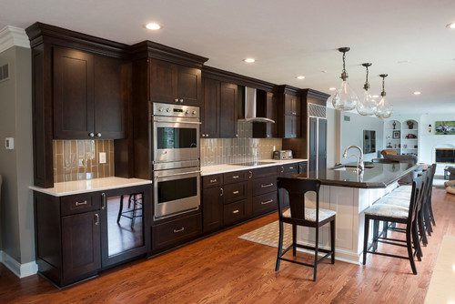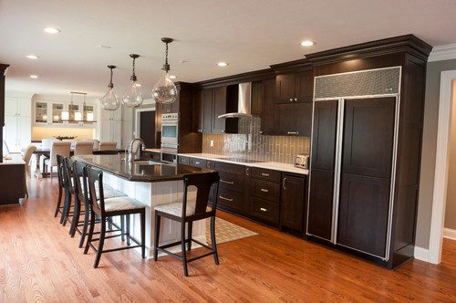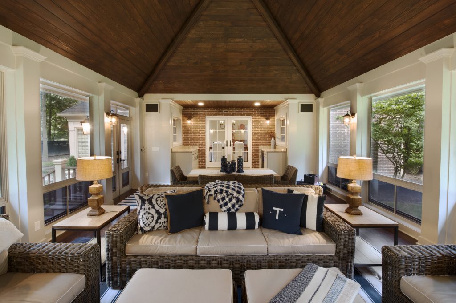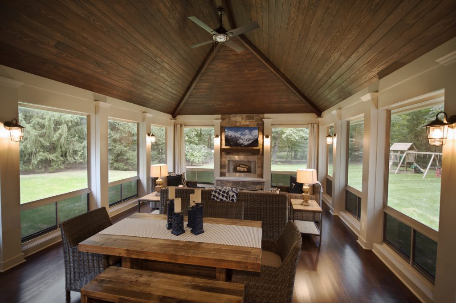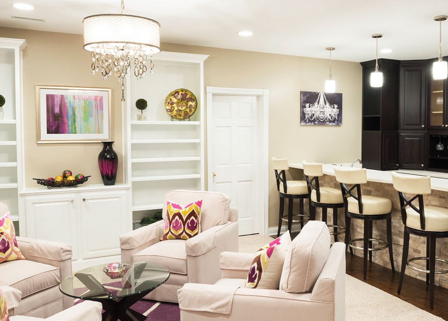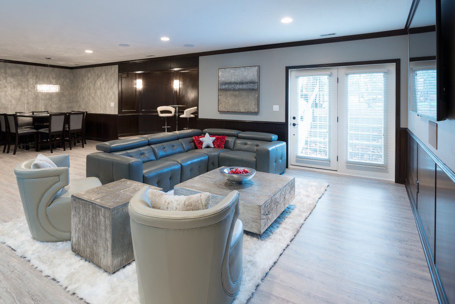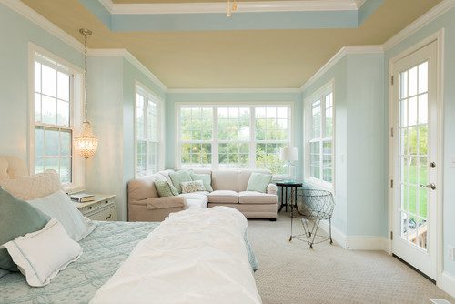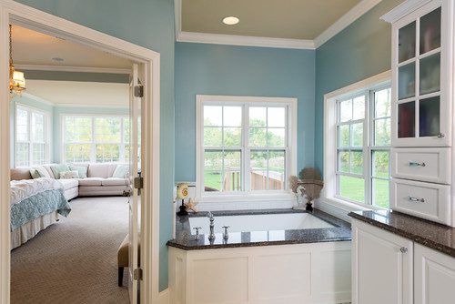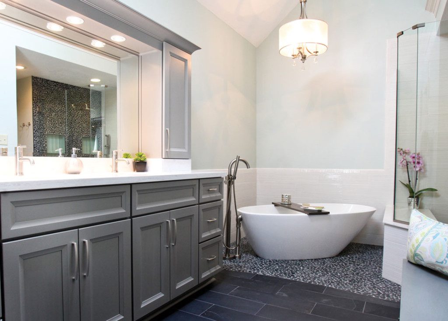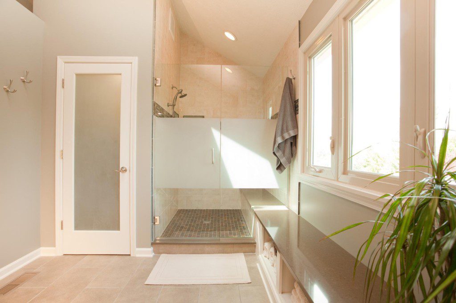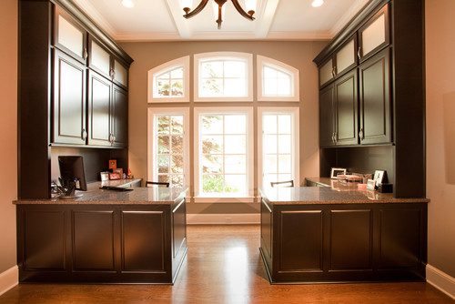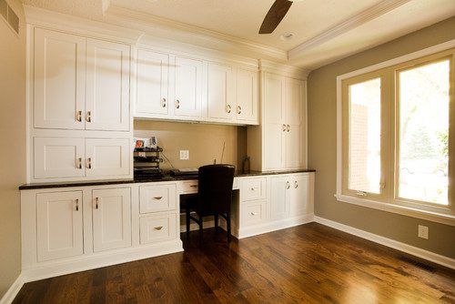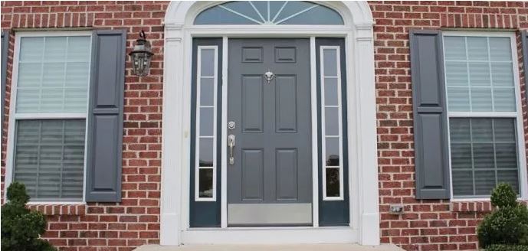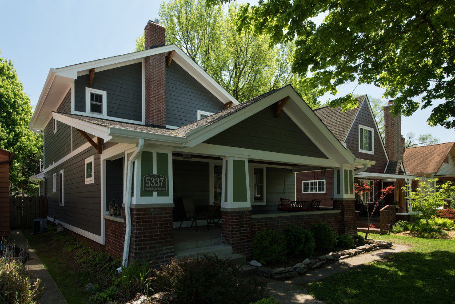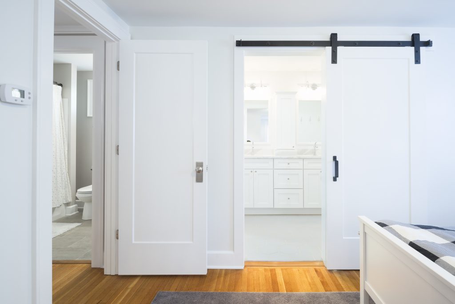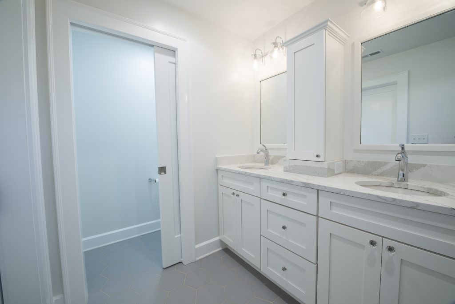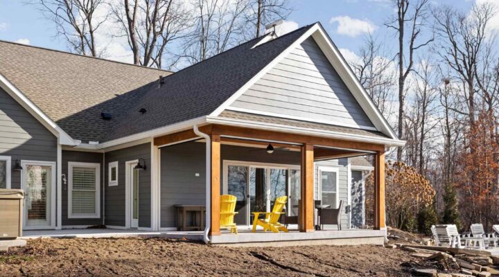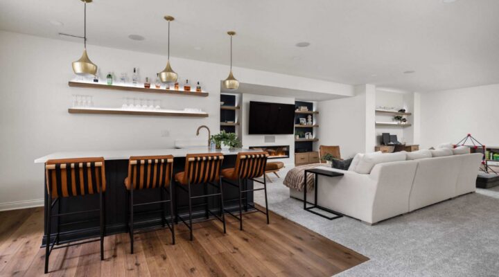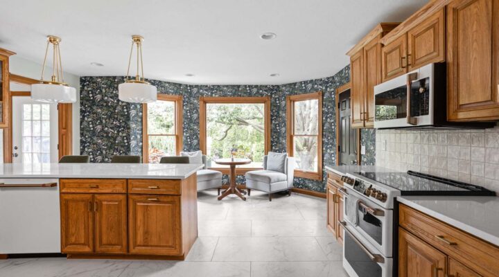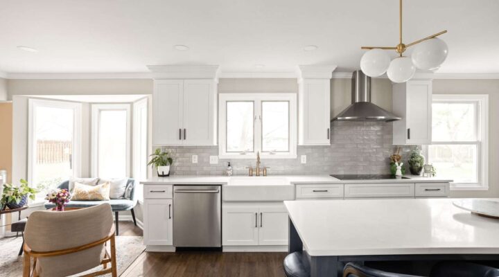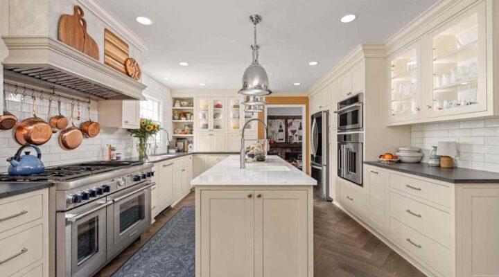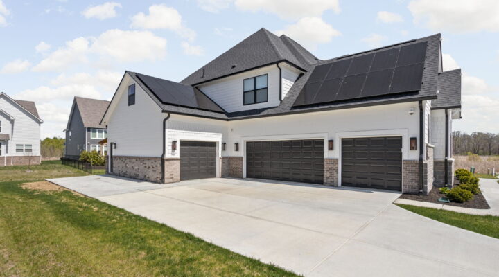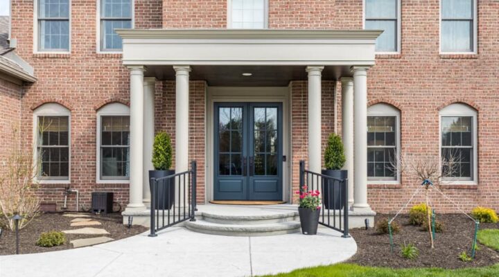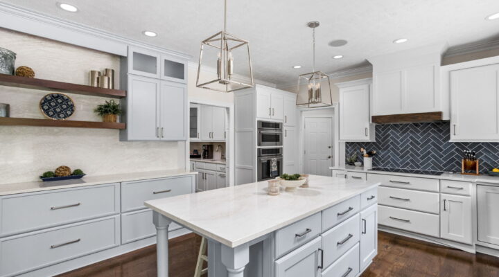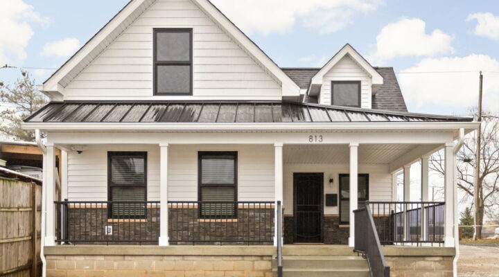Transform your Indianapolis home with innovative home renovation ideas. Worthington Design & Remodeling, formerly Case Design Indy, delivers practical upgrades that enhance comfort and style. Homeowners seek versatile spaces for family, work, and entertaining.
These 10 pro tips address common needs, boosting functionality and value. Serving the Indianapolis area, Meridian-Kessler, Carmel, and Zionsville, our team crafts tailored solutions. Explore these home renovation ideas to inspire your next project. Schedule a consultation at 317.458.9802 today.
Why Renovate Your Home?
Home renovation ideas revitalize outdated spaces and adapt to modern lifestyles. Families need flexible areas for play or gatherings. Professionals require efficient workspaces. Entertainers desire seamless flow. For instance, renovations add light, storage, and open layouts, improving daily routines. As a result, your home feels more inviting and functional.
Moreover, renovations increase equity in Indianapolis’ thriving market. Buyers seek modern, move-in-ready homes. Therefore, strategic upgrades deliver lasting benefits. Worthington Design & Remodeling guides you through every step, ensuring seamless results. We assess your goals and create designs that align with your vision, enhancing both comfort and marketability.
Which Home Remodels Boost Resale Value the Most?
When it comes to increasing the resale value of your Indianapolis home, kitchen and bathroom renovations consistently top the list. Modernizing these high-traffic spaces appeals to buyers seeking move-in-ready homes, making them worthwhile investments.
Upgraded kitchens attract culinary enthusiasts and busy families alike, while refreshed bathrooms add daily comfort and a touch of luxury. Simple updates—think new cabinetry, fixtures, or tile—can result in impressive returns when it’s time to sell. By prioritizing these remodels, you’re not just enhancing your living experience now; you’re setting the stage for a higher sale price down the road.
Remodeling Versus Updating-What’s the difference?
When considering changes to your home, it’s helpful to distinguish between remodeling and updating. Remodeling typically involves altering your home’s structure or layout, think removing walls to expand your kitchen, reconfiguring rooms, or creating new spaces to better suit your lifestyle. It’s a transformative process that can dramatically improve functionality, flow, and how you live day to day.
On the other hand, updating refers to refreshing the look and feel of your home without major construction. This might mean painting walls, swapping out dated light fixtures for something more contemporary, or installing modern hardware and finishes. Updates are smaller projects that boost style and curb appeal without the need for extensive changes to your home’s blueprint. Both approaches play a role in enhancing comfort, function, and value—deciding which is right depends on your goals and how you envision living in your space moving forwar
Pro Tip #1: Create an Open Floor Plan
Unify Living Spaces
Imagine cooking dinner while keeping an eye on the kids playing nearby or chatting with guests during a lively gathering. Open floor plans make this possible by combining kitchens, dining areas, and family rooms into one seamless space.
They knock down walls to foster connection and create a welcoming vibe. For instance, removing a non-load-bearing wall opens up sightlines, making your home feel airy and spacious. This layout works for everyone—busy families, empty nesters, or avid entertainers—adapting to your lifestyle with ease.
Light, Bright and Organized
In Indianapolis homes, open plans let natural light pour in, brightening every corner. As a result, rooms feel larger, more inviting, and perfect for modern living.
If you’re considering an open layout, think beyond just removing walls—look for ways to keep your new space feeling uncluttered and functional. Many homeowners swap out heavy cabinets for open shelving, which keeps the kitchen light and accessible. Open shelves make everything easy to reach and put your favorite dishes or glassware on display, adding personality to the room. Just be thoughtful about what goes on those shelves and streamline what you keep out. Paring down unused items from former cabinets will help keep your open space feeling organized, not chaotic.
Whether you’re entertaining a crowd or enjoying a quiet family night, an open floor plan makes your home feel connected and contemporary.
Refresh and Modernize Your Kitchen Island
A dark, outdated kitchen can sap the energy from your entire home, but the right upgrades make a world of difference. Start by giving your kitchen island a purpose beyond just holding mail and grocery bags. Consider transforming it into a functional breakfast bar—adding a countertop overhang for stools instantly encourages family and friends to gather and connect.
Upgrade your workspace by installing a sink into the island, creating a central spot for meal prep and clean-up. Replace dated, heavy pendant lights with sleek recessed lighting. This change not only brightens the space but also helps your kitchen feel both larger and more contemporary.
For an extra touch of modern style, choose lighter finishes for cabinetry and countertops. Opt for clean-lined, counter-depth appliances from brands like Bosch or KitchenAid to keep the look streamlined and fresh. With these updates, your kitchen becomes the lively heart of your home—both visually stunning and perfectly suited to everyday living.
Breathe New Life into Unused Kitchen Islands
A neglected kitchen island doesn’t have to be a missed opportunity—it’s prime real estate for both style and function in your home. If your island has become nothing more than a spot to collect mail and groceries, it’s time for a makeover that brings people together.
Add Purpose and Personality
Start by transforming your island into a welcoming breakfast bar. Adding a countertop overhang creates comfortable seating, encouraging guests and family to gather, chat, or enjoy a casual meal. Install sleek stools or chairs to make it a true kitchen hangout.
To boost functionality, consider integrating a sink or additional storage. This not only makes meal prep easier for the cook but also maximizes your workspace. Swapping out dated pendant fixtures for streamlined recessed lighting brightens the area, making the kitchen feel open, fresh, and inviting.
Finally, update your cabinet colors or finishes alongside the island’s refresh to tie the whole space together, ensuring your kitchen becomes a hub for both everyday routines and special occasions.
Ensure Structural Safety
Opening up your home is exciting, but safety comes first. Load-bearing walls require extra attention to ensure your home remains secure. Consult experienced engineers to assess your structure before any demolition begins.
Should You Swap Kitchen Wall Cabinets for Open Shelving?
Thinking about trading in your traditional wall cabinets for open shelving? This renovation move is trending in Indianapolis homes, but it’s important to weigh both the upsides and the trade-offs before you grab a hammer.
Pros of Open Shelving
Lightens Up the Kitchen: Open shelves instantly make your kitchen feel more airy and bright by eliminating bulky cabinets that can crowd the space and cast shadows.
• Stylish Display: Your favorite dishes, vintage mugs, or colorful glassware become part of the decor—perfect for adding personality and charm.
• Easy Access: Everyday items are always within reach. No more digging behind cabinet doors for your morning mug or cereal bowl.
Cons to Consider
• Reduced Concealed Storage: With fewer hidden spots, you’ll need alternate storage for items that aren’t display-worthy or don’t match your style.
• Maintenance: Open shelves show off everything—including dust, spills, and clutter. They require more frequent tidying to keep the space fresh and organized.
• Curated Look Needed: Only keep essentials or eye-catching pieces on display. Consider decluttering or relocating seldom-used gadgets and mismatched sets.
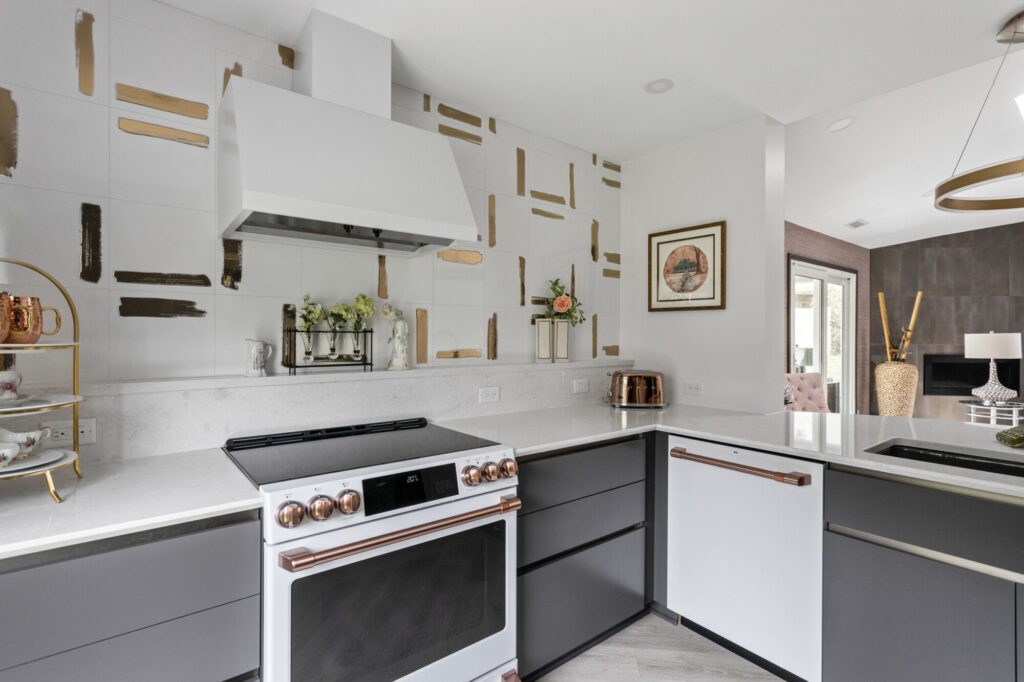 A Tip for a Smooth Transition:
A Tip for a Smooth Transition:
Before making the switch, evaluate your current storage needs and plan ahead. If you have a collection of not-so-attractive pots and pans, you may need additional lower cabinets or a nearby pantry.
Swapping wall cabinets for open shelving can transform your kitchen with a bright, modern look—just make sure it fits your lifestyle and organization habits.
Maximize Storage Around Your Refrigerator
Refrigerators often sit alone, taking up precious real estate in your kitchen without pulling their weight when it comes to storage. But what if you could turn that blank space into a hardworking storage powerhouse?
A smart solution is to surround your fridge with custom cabinetry and pantry towers. By building cabinets above and on both sides of the refrigerator, you tap into unused vertical space—perfect for storing less frequently used cookware, extra pantry staples, or bulk items from your last trip to Costco.
• Install tall pantry units on either side of the fridge to create accessible, organized storage. Slide-out shelves make it easy to reach everything, even at the very back.
• Add cabinetry above the fridge for seasonal items or serving pieces you don’t need daily.
• Choose finishes that match the rest of your kitchen for a seamless, built-in look that blends the fridge into the overall design.
Not only does this integration keep kitchen clutter at bay, but it also gives your appliances a polished, intentional appearance. It’s a small change with a big impact—delivering both style and function to a key area of your home.
Ensure Structural Safety
Opening up your home is exciting, but safety comes first. Load-bearing walls require extra attention to ensure your home remains secure. Consult experienced engineers to assess your structure before any demolition begins.
Worthington Design & Remodeling partners with top professionals to ensure every modification is safe and sound. We use techniques such as installing support beams or columns to maintain stability while achieving an open, flowing layout. Consequently, your new space blends stunning design with rock-solid safety, creating a functional hub you’ll love for years.
Refresh Your Kitchen Cabinets with Paint
Cost-Effective Transformation
Looking for a quick update that won’t break the bank? Painting your kitchen cabinets is a smart, budget-friendly alternative to a full remodel or even a cabinet replacement. Instead of investing in entirely new cabinetry, you can revitalize your existing, structurally sound cabinets with a splash of color and a finish that suits your style.
Painting is not only economical, but it also offers immediate visual impact. It’s the perfect solution for homeowners who crave a fresh look without the higher price tag or extended disruption of a major renovation.
Eco-Friendly Choice
Painting your cabinets upcycles what you already own, which means less waste heading to Indiana landfills. Compared to tearing out old cabinetry and starting from scratch, this approach greatly reduces environmental impact and supports sustainable remodeling practices.
Durability Matters
To ensure a long-lasting transformation, select a high-quality paint formulated specifically for cabinetry—think Benjamin Moore Advance or Sherwin-Williams Emerald Urethane Trim Enamel. These products are engineered for the daily wear and tear of kitchen life, unlike standard wall paint, which can chip or peel over time.
If you want a standout kitchen update that’s gentle on your budget, environmentally mindful, and delightfully customizable, freshly painted cabinets deliver style and practicality in one swipe.
Refresh Old Kitchen Cabinets on a Budget
Revitalize Without Replacing
If your kitchen cabinets are looking tired but a full replacement isn’t in the cards, there’s no need to worry—several cost-effective options can breathe new life into your space without breaking the bank.
• Paint for a Quick Transformation
A fresh coat of quality cabinet paint can dramatically update your kitchen’s look. Choose specialty paints designed for cabinetry to add lasting durability and easy-clean finishes. This approach keeps structurally sound cabinets in place, minimizes waste, and gives you room to personalize color to your style.
• New Hardware Makes a Big Impact
Sometimes, all it takes is swapping out old knobs and pulls for stylish new hardware. Think brushed nickel, matte black, or trendy brass—brands like Amerock or Liberty Hardware offer wide selections. Updated hardware instantly modernizes your cabinets for little cost.
• Open Shelving & Glass Inserts
Consider removing some upper doors to create open shelving for a lighter feel, or install glass inserts to showcase your favorite dishes. Both make the kitchen appear more open and can be surprisingly affordable projects.
• Peel-and-Stick Solutions
For an even easier update, peel-and-stick cabinet wraps or contact paper provide a budget-friendly facelift, disguising dents or outdated wood tones in minutes.
With these simple updates, you can dramatically enhance the look and feel of your kitchen—right here in Indianapolis or beyond—without needing a full cabinetry overhaul.
Pro Tip #1.5: Surround Your Fridge With Smart Storage
Maximize Kitchen Efficiency
Struggling with kitchen clutter or running out of convenient spots for groceries? Consider integrating pantry units around your refrigerator to transform an underused corner into a streamlined, organized hub.
Surrounding your fridge with custom cabinetry creates a cohesive, built-in look that feels intentional and polished. This clever setup also expands your storage, letting you tuck away pantry staples in drawers, slide-out shelves, or overhead compartments—all within arm’s reach. Deep pull-out shelves or vertical cabinet towers make it easy to see and grab even the most elusive snacks or baking supplies, preventing lost cans and forgotten boxes.
Not only does this approach hide the bulky appliance for a cleaner aesthetic, but it also puts everything you need right where you’ll use it most. From early morning breakfast grabs to late-night snack runs, integrated pantry units make your kitchen work smarter—helping every square foot pull double duty.
Design a Cohesive Dining Room
A harmonious dining room begins with a unified color palette, allowing all elements to complement each other. Start by selecting paint, wall coverings, and window treatments in shades that tie the room together. Next, choose furnishings that echo your theme—think sleek molded plastic chairs paired with a timeless mid-century buffet for a blend of style and practicality.
Keep sentimental or statement pieces, like a cherished bar cart, as conversation starters. To anchor the space, incorporate a bold focal point such as an eye-catching chandelier or striking piece of artwork. This centerpiece draws the eye and sets the tone for the room.
By thoughtfully curating colors, furniture, and standout features, your dining room will feel balanced, intentional, and ready for gatherings—whether casual dinners or lively celebrations.
Refresh an Outdated Accent Wall
Breathe New Life Into Your Space
Is your living room weighed down by an accent wall that feels loud, dated, or out of place? Don’t worry—transforming it can dramatically uplift your entire space.
Start by rethinking your color palette. Subtle, cohesive hues like cool grays, gentle blues, or warm taupes can shift the mood and soften any harsh undertones. If paint alone isn’t enough, consider textured wallpaper for dimension or wood paneling to introduce warmth and sophistication.
- Paint: A fresh, modern color instantly updates and unifies the room.
- Shiplap or Wood Panels: Adds interest and a touch of farmhouse charm.
- Bold Wallpaper: Choose patterns that complement—rather than overpower—your current decor.
- Gallery Wall: Arrange art or family photos to personalize and liven up the space.
Small changes, like swapping out heavy drapes for light sheers or integrating floating shelves, further elevate your wall—making it a standout feature, not an eyesore. With the right approach, you’ll turn that overwhelming accent wall into a focal point that reflects your unique style and brings harmony to your home.
Pro Tip #2: Build an Addition to Your Home
Expand with Purpose
What’s the one home renovation that can give your home the exact new space you’ve always wanted? The answer is an addition! That’s because the possibilities are endless.
Additions provide tailored space. Construct sunrooms for relaxation or second floors for bedrooms. These extensions improve usability without altering existing layouts.
Whether you envision a cozy sunroom for morning coffee, a second-story bedroom for a growing family, or a screened porch for summer evenings, additions deliver custom spaces without disrupting your home’s existing layout. For instance, a sunroom creates a bright retreat for relaxing with a book, while a new wing adds space for a home office or guest suite. These extensions enhance usability, letting you live better in your Indianapolis home.
Additions adapt to your needs. Growing families gain playrooms or extra bedrooms. Entertainers enjoy spaces for hosting. As a result, your home evolves with your life, offering comfort and flexibility.
Blend Seamlessly with Your Home
Picture this: your new home addition looks like it’s always been part of your house, not some tacked-on afterthought. To make that happen, match your addition’s exterior to your home’s existing vibe.
Choose materials like brick, siding, or even stone that complement what’s already there—think classic red brick for a traditional Indianapolis home or sleek fiber cement siding for a modern edge. For example, a second-story addition with consistent roofing ties it all together.
Focus on purposeful design to make every square foot count. Incorporate features like built-in storage in a new bedroom or weather-resistant materials in a porch. For example, a screened porch with durable flooring stands up to Indiana’s seasons, creating a seamless indoor-outdoor blend.
As a result, your new space integrates so naturally that it boosts your home’s curb appeal and feels like it belongs. At Worthington Design & Remodeling, we obsess over these details, designing additions that enhance your home’s aesthetic and make it the envy of the neighborhood.
Pro Tip #3: Refinish the Basement
Unlock Hidden Potential
How many basements in Indianapolis go unused because they are dark, damp, dated, or completely unfinished? Your lower level is like a pearl hiding in an oyster when it comes to underused space in the home. There are amazing new products and options for a basement renovation from ceramic wood-look tile to recessed LED lighting that make the space look just like it’s part of the main level.
Refinishing basements can transform your home. Create a family room, a gym, or a home theater. Built-in shelves organize games or decor, adding functionality and aesthetic appeal.
Indianapolis basements become vibrant with these upgrades. As a result, underutilized spaces become favorite retreats.
Modernize with Quality
Let’s take that basement refresh to the next level: Think about how incorporating durable flooring and top-notch insulation can genuinely transform the space into something you’ll love using every day.
Imagine swapping out those old, chilly concrete floors for something like luxury vinyl plank that mimics hardwood but withstands kids’ playtime and movie nights without a hitch, all while keeping things cozy and quiet.
With smart insulation, you bid farewell to drafts and welcome consistent comfort, regardless of the season. As a result, your basement won’t just feel like an afterthought; it’ll rival the main level in style and appeal, becoming that go-to spot for everything from family game nights to a quiet home gym.
At Worthington Design & Remodeling, we handpick premium materials that stand the test of time, crafting multi-purpose spaces that invite you to linger and make memories.
Pro Tip #4: Update the Primary Bedroom Suite
Prioritize Comfort
Your primary bedroom suite is where you recharge, so why not make it a true retreat? You spend hours there every day, unwinding or starting fresh. Expand the bedroom to create a spacious haven for relaxation.
Add a spa-inspired bathroom with a roomy walk-in shower and dual vanities for effortless mornings. Incorporate a walk-in closet to keep your wardrobe organized and accessible. For example, soft, dimmable lighting sets a calming tone, helping you melt away the day’s stress. These upgrades transform your daily routine, fostering a sense of peace and comfort that makes every night feel like a getaway.
Smart Storage: Combine Closets for Extra Space
Looking to expand closet space in a bedroom that shares a wall with another room? Here’s a clever solution: If the closets back up to each other and are divided by a simple non-load-bearing wall, consider removing that divider. By opening up the shared wall, you instantly double the closet’s size, creating one expansive, highly functional storage area.
This approach works especially well in older homes where adjacent bedrooms often have mirror-image closets. With a little strategic demolition—handled by a professional, of course—you gain more room for wardrobe organization, extra shelving, or even a dressing bench. It’s a smart, value-boosting update that turns cramped storage into a spacious walk-in that truly fits your needs.
Now, with all that newfound space, you’ll be able to keep your sanctuary clutter-free and organized—so all that’s left is to add your own personal touch.
Add Personal Flair
Make your suite uniquely yours with custom touches. Picture cozying up by a sleek fireplace on chilly Indianapolis evenings or curling up in a cozy reading nook with your favorite book. Consider adding built-in shelves for personal treasures or a window seat for quiet moments.
Worthington Design & Remodeling crafts designs that fit your lifestyle, blending luxury with practicality. As a result, your primary suite becomes a personal sanctuary that feels both indulgent and functional, tailored to your lifestyle and relaxation needs.
Pro Tip #5: Create an Outdoor Living Space
Design Your Backyard Oasis
Ready to extend your home into the fresh air? Outdoor living spaces turn your backyard into a haven for relaxation and fun. Build a patio with plush seating and a fire pit to create cozy evenings under the stars.
Add a built-in grill for weekend barbecues or family dinners al fresco. Incorporate shade structures, such as pergolas or retractable awnings, to keep things cool and comfortable. For example, adding Wi-Fi and a weatherproof TV transforms your space into an entertainment hub, perfect for game nights or movie marathons.
These upgrades make hosting effortless and let you unwind in style, right in your own Indianapolis backyard.
Refresh Your Patio for Effortless Entertaining
If your patio has seen better days, a few thoughtful updates can work wonders. Start by outlining your space with crisp new pavers, giving the area a clean, modern feel—almost like adding a stylish outdoor rug, but permanent. Center the layout around a cozy fire pit (portable or built-in, depending on your needs), instantly inviting everyone to gather round for s’mores or storytelling.
Don’t underestimate the impact of a simple spruce-up: trimming back overgrown shrubs and taming unruly landscaping can dramatically open up your patio, making it feel brighter and more welcoming. Consider layering in planters with vibrant flowers or aromatic herbs for a pop of color and refreshing scents.
With a little attention and some practical upgrades, your neglected patio can quickly become the go-to spot for weekend get-togethers, impromptu dinners, or peaceful afternoon lounging.
Adapt to Every Season
Make your outdoor space usable year-round with smart climate controls. Install heaters to warm up chilly fall evenings or ceiling fans to beat the summer heat. For instance, weather-resistant materials like composite decking withstand Indiana’s unpredictable weather, ensuring your oasis remains stunning.
Worthington Design & Remodeling crafts durable, stylish outdoor spaces that elevate leisure, regardless of the season. As a result, you enjoy a versatile space that’s always ready for relaxation or gatherings.
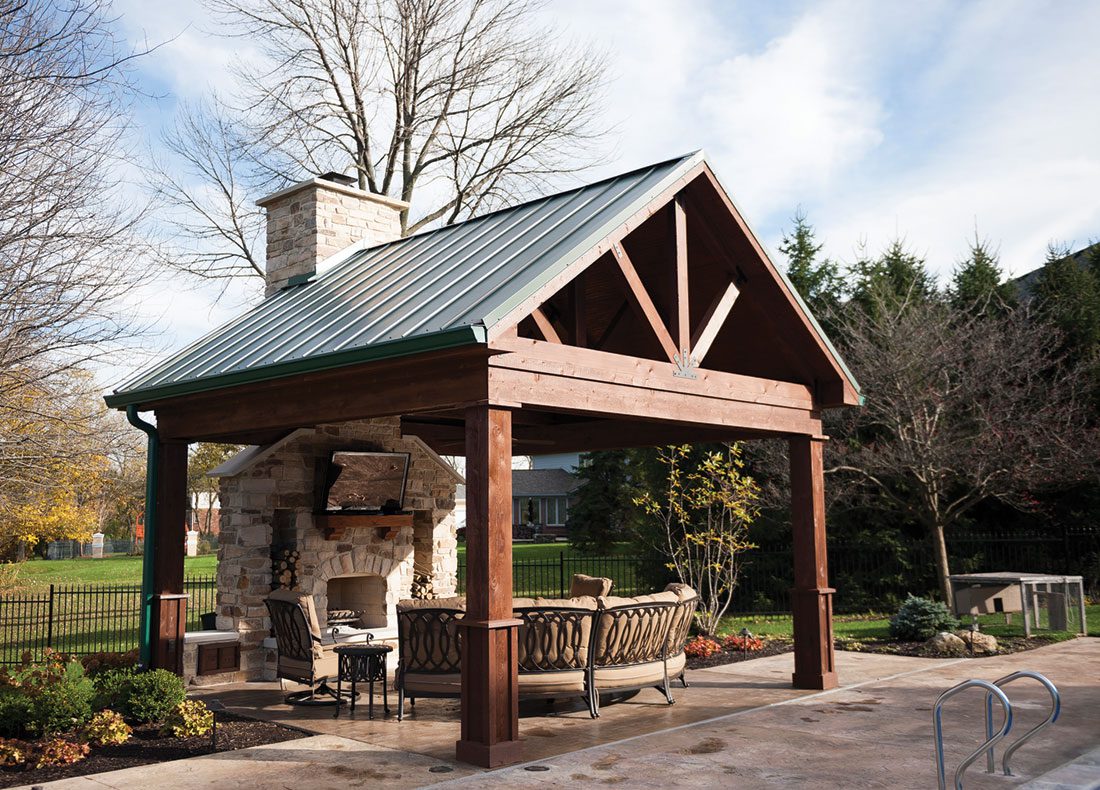
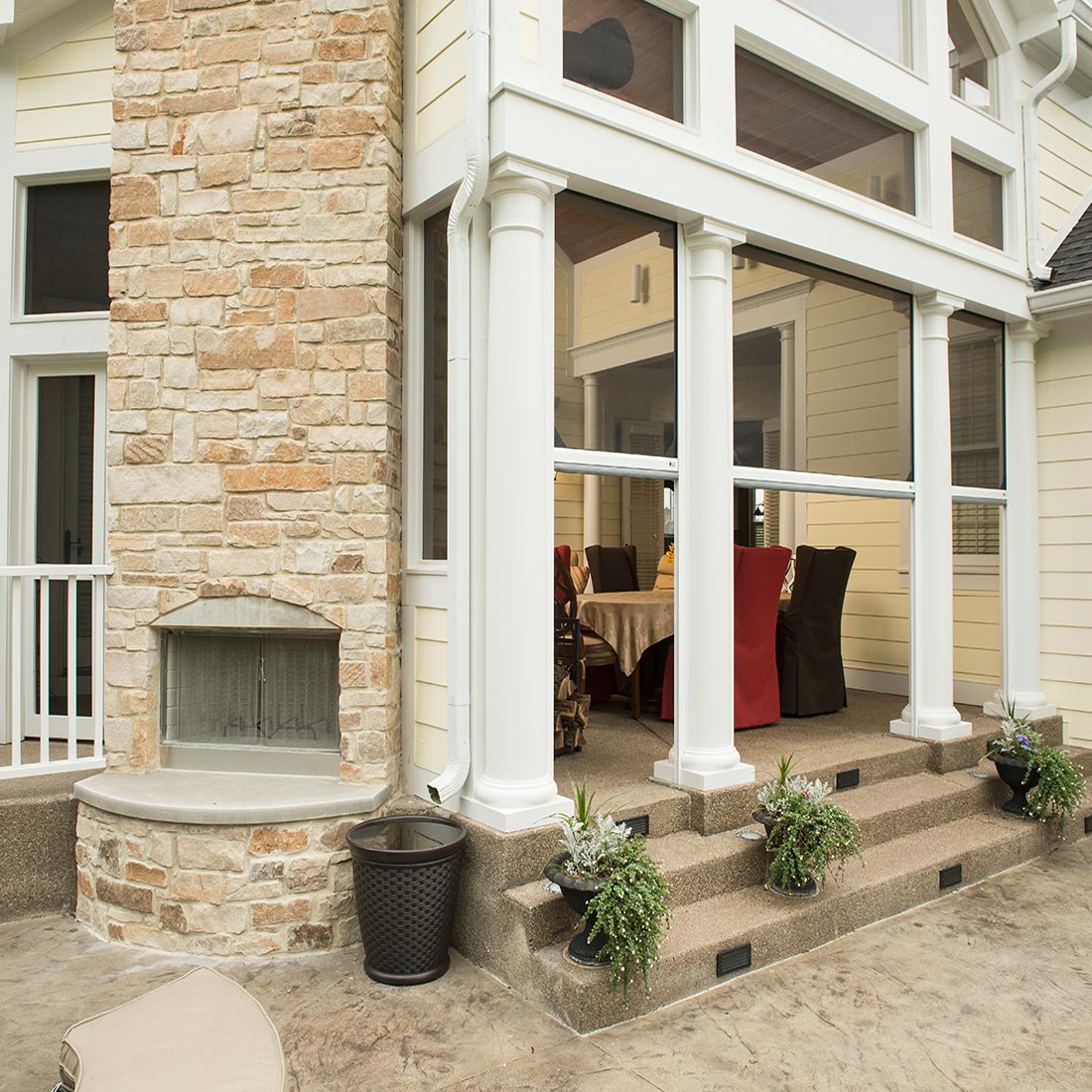
Pro Tip #6: Build a Spa Bathroom
Embrace Everyday Luxury
Why settle for ordinary when your bathroom can feel like a five-star spa? A spa bathroom transforms daily routines into moments of pure indulgence.
Install heated floors to warm your feet on chilly Indianapolis mornings. Add a rainfall shower for a refreshing, cascading experience that washes away stress. Include a deep soaking tub for luxurious, relaxing baths after a long day. For example, soft ambient lighting, like dimmable LEDs, creates a calming vibe, making every shower or soak feel like a retreat.
These upgrades turn your bathroom into a personal sanctuary, elevating your everyday experience with a touch of pampering you deserve.
Create a Cohesive Look
Bring it all together with seamless design. Choose sleek fixtures, such as matte black faucets or frameless glass panels, to seamlessly blend style and function. Pair large-format tiles with neutral tones for a clean, upscale aesthetic. For instance, a floating vanity adds storage without cluttering the space.
Worthington Design & Remodeling crafts spa bathrooms that strike a balance between elegance and practicality, ensuring your space feels both luxurious and user-friendly. As a result, your bathroom becomes a stunning, cohesive retreat that invites relaxation every day. You deserve a spa bathroom!
Refresh Your Bathroom Nook with Simple Upgrades
Small bathrooms and powder rooms may have limited space, but a few clever changes can make a world of difference. No need for a full remodel—just a handful of easy updates will help your bathroom nook look fresh and inviting.
Start by giving the cabinets a facelift with a coat of crisp paint and new hardware—the details really do matter in tight spaces. Swapping out an outdated vanity light for a modern fixture instantly brightens the area (and your reflection). Consider painting the walls in a light, neutral shade to make the space feel bigger and cleaner.
Next, roll out a plush new rug or runner to add color and comfort underfoot. Finish with thoughtfully chosen decor, like a stylish mirror or a small plant, and your bathroom nook quickly transforms into a cozy, polished retreat. Even in the smallest nooks, these fast fixes deliver maximum impact—proof that size doesn’t limit your sense of style.
Pro Tip #7: Convert Your Dining Room into a Home Office
Repurpose for Productivity
Is your dining room gathering dust instead of dinner guests? In today’s world, where hybrid work is the norm, transforming that underused space into a home office is a game-changer.
Dining rooms often boast big windows that flood the space with natural light, perfect for staying focused and energized. Add a built-in desk and sleek shelving to keep your files and tech organized. For example, an ergonomic chair and adjustable desk make long work hours comfortable, boosting your productivity.
This shift maximizes every square foot, turning a forgotten room into a hub for getting things done in your Indianapolis home.
Boost Workplace Efficiency
Make your new office work as hard as you do. Incorporate smart cable management to keep cords tidy and out of sight. Add soundproofing panels to reduce distractions, creating a quiet zone for calls or deep focus. For instance, acoustic wall art doubles as decor and noise reduction.
Worthington Design & Remodeling optimizes layouts to blend comfort and function, ensuring your home office feels inspiring and efficient. As a result, you get a workspace that supports your hybrid lifestyle, whether you’re tackling emails or brainstorming big ideas.
Pro Tip #8: Redesign Your Home’s Exterior
Elevate First Impressions
Want to make your Indianapolis home the talk of the neighborhood? Redesigning your exterior creates a stunning first impression that turns heads. Swap out tired siding for a fresh, modern look with options like sleek vinyl or classic brick. Expand your front porch to craft a warm, inviting entry that welcomes guests.
Add a paver driveway for a durable and stylish touch that stands the test of time. For example, adding stone accents or a bold front door can give your home a unique character, making it stand out. These upgrades not only boost curb appeal but also elevate your entire neighborhood’s vibe, giving you pride every time you pull into the driveway.
Refresh Dated Brickwork with a Stylish Paint Update
Thinking about painting over that tired, outdated brick? It’s a hot topic for a reason—painting brick is a statement, and it’s more or less permanent. Once those bricks are covered, going back to the original finish is a major challenge, so you want to be sure about your choice.
But if your brick feels more “bleak eyesore” than “timeless charm,” paint might be just the facelift your home needs. Ugly or overwhelming brick—especially on a large fireplace or exterior wall—can drag down your whole aesthetic. A well-chosen paint color, like a crisp white or soft gray, not only freshens up the look but also minimizes the visual bulk of heavy masonry.
Considerations Before You Paint
- Irreversibility: Painting is a long-term decision. Removing paint down the road is tough, so commit only if you’re ready for a new chapter.
- Prep Matters: While some DIYers skip extensive prep, cleaning and priming your brick will help paint adhere and last.
- Style Impact: A light, neutral shade can instantly modernize dated brickwork, creating a clean canvas for your décor and boosting curb appeal.
- Maintenance: Painted brick needs occasional touch-ups, especially outdoors in our Midwest climate.
Painting dated brick is a bold move, but with thoughtful preparation, it can transform an eyesore into a standout feature you’ll love for years to come.
Navigate Regulations with Ease
Before you begin, review any HOA rules or historic district guidelines to ensure your project stays on track. Some areas have specific requirements for materials or colors, but don’t let that dampen your vision.
Worthington Design & Remodeling handles the approval process for you, ensuring your redesign complies seamlessly while still delivering a standout look. As a result, you get a gorgeous exterior that’s both rule-friendly and jaw-dropping, perfectly tailored to your Indianapolis home.
Navigating Permits for Your Remodel
When Do You Need a Permit?
Thinking about knocking down walls or rewiring your space? If your renovation plans include major changes—like altering the layout, updating plumbing, or adding new electrical lines—a permit is typically a must. Projects that impact the structure or safety of your Indianapolis home, such as moving walls or installing new bathrooms, will almost always require approval.
Before grabbing your sledgehammer or calling in the electrician, check with your local building department or chat with your contractor to confirm what permits are needed. Staying proactive keeps your remodel on track and ensures everything’s up to code, so you can enjoy your upgrades with total peace of mind.
Pro Tip #9: Change the Second Floor Layout
Modernize Your Private Retreat
Ready to give the upstairs of your Indianapolis home a fresh, modern vibe? Your second floor, home to bedrooms and bathrooms, deserves a layout that works for today’s lifestyle.
Reconfigure cramped spaces into larger, airy rooms or add walk-in closets for effortless organization. For instance, converting an attic into a spacious primary suite with skylights brings in natural light and creates a cozy retreat. You could even carve out a dedicated laundry area to save trips up and down stairs.
These upgrades transform outdated, cramped layouts into open, spacious areas that make daily life more comfortable and convenient for everyone in the household.
Strengthen for Safety and Style
Any significant layout change requires a solid foundation to remain stable. Reinforce framing or add support beams to ensure your reconfigured second floor is built to last.
Worthington Design & Remodeling collaborates with structural experts to ensure durability while creating spaces that are both inviting and functional. For example, we balance modern design with sturdy construction to create bedrooms or bathrooms you’ll love. As a result, your upstairs becomes a stylish, secure haven that elevates your home’s overall appeal.
By converting the attic of this Meridian-Kessler bungalow, the family gained a true master suite, a second bathroom addition, and a brighter, more functional space.
Pro Tip #10: Go Universal
Design for Accessibility
Want your Indianapolis home to welcome everyone, no matter their age or ability? Universal design makes that happen by creating spaces that are comfortable and easy to use for all.
Widen doorways to allow smooth passage for wheelchairs or strollers. Install lower kitchen drawers so everyone can grab pots or dishes without stretching. Add shower seats and grab bars in bathrooms for safety and ease. For example, swapping out knobs for lever handles makes doors and faucets simpler to use, whether for kids, seniors, or anyone in between.
These thoughtful touches create inclusive, user-friendly spaces that make daily life a breeze for everyone in your household.
Support Every Stage of Life
Embrace universal design principles throughout your home to ensure it adapts to your evolving needs. Think about features like non-slip flooring or single-level layouts that work for young families or aging relatives.
Worthington Design & Remodeling weaves these elements into every project, balancing style with long-lasting usability. As a result, your home becomes a versatile haven that supports every stage of life, keeping it functional and inviting for years to come.
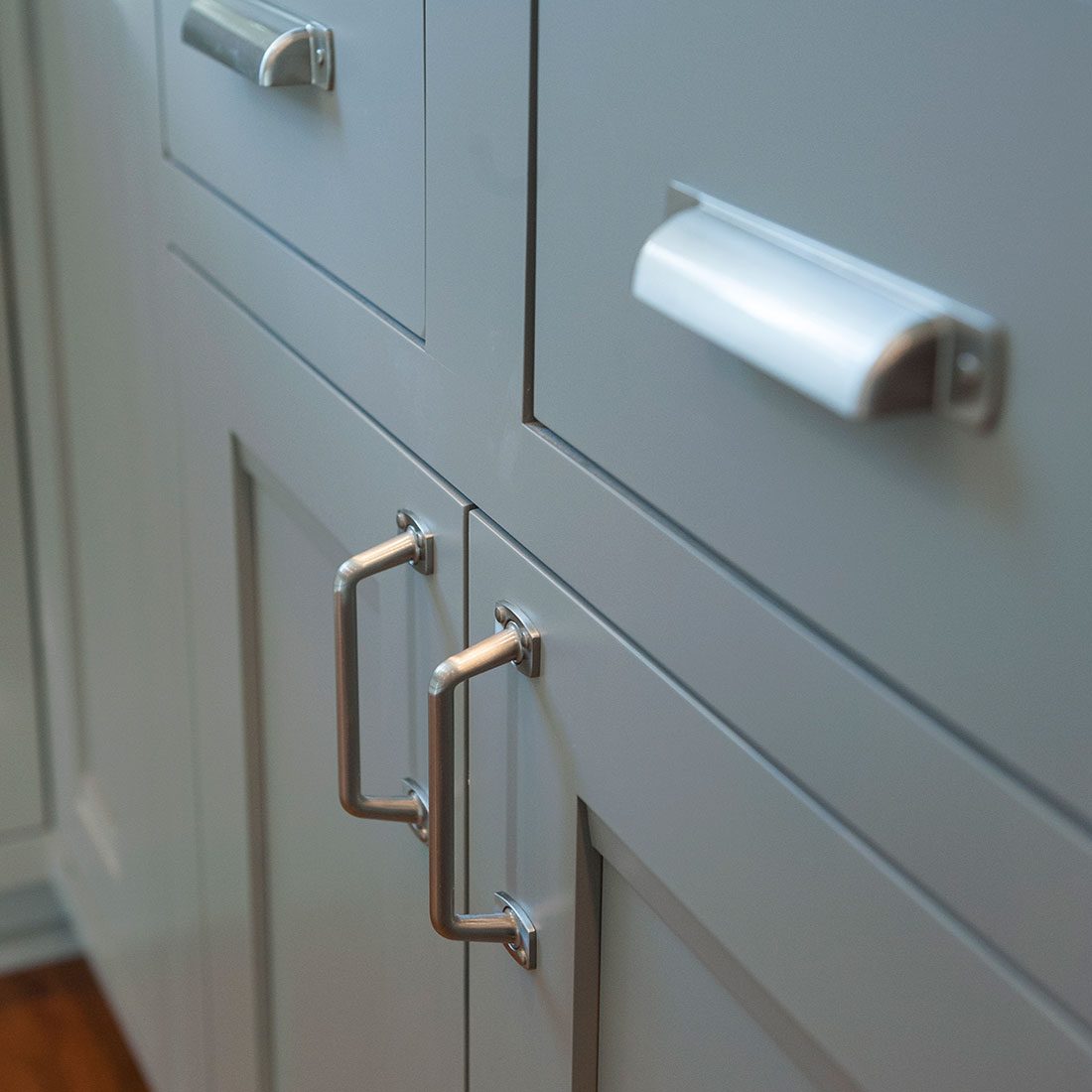
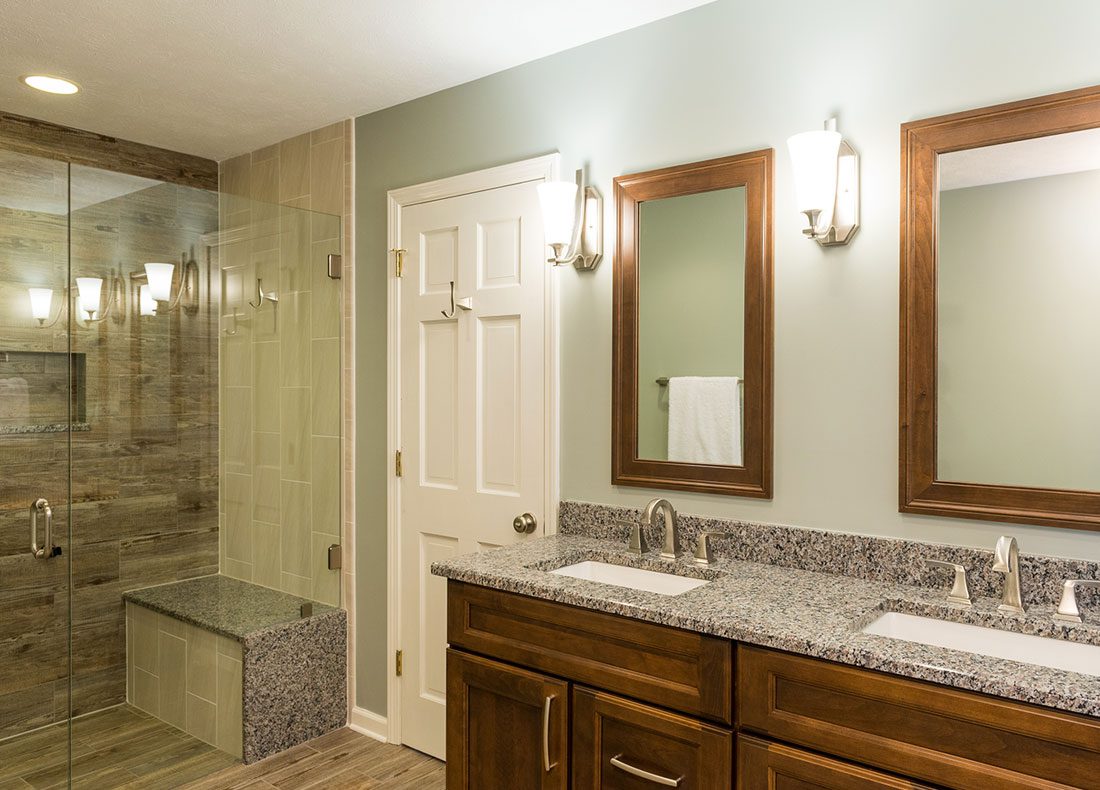
Home Renovation Trends to Watch
Embrace Eco-Friendly Living
Want to make your home greener while maintaining its style? Homeowners are all about sustainable choices these days, and it’s easy to see why. Opt for recycled composite decking to create durable outdoor spaces that withstand the elements. Swap out old windows for energy-efficient ones to keep your home cozy and reduce your utility bills. For example, LED lighting not only slashes energy use but also adds a sleek, modern vibe to any room.
These eco-conscious upgrades promote sustainability and boost efficiency, making your Indianapolis home both planet-friendly and future-ready.
Add Smart Technology
Imagine controlling your home with just your voice or a tap on your phone. Smart technology is transforming how we live, and it’s a top trend in renovations. Install voice-activated controls for lights, thermostats, or even music systems to simplify daily tasks. Add automated shades that adjust with the sun for effortless comfort. For instance, a smart thermostat learns your habits, keeping your home at the perfect temperature.
Worthington Design & Remodeling blends these cutting-edge features with timeless designs, ensuring your home feels modern yet welcoming. As a result, you get a space that’s intuitive, convenient, and ready for the future.
Planning Your Renovation
Kick Off with Your Vision
Ready to bring your dream home to life? Start by sharing what you want—whether it’s an open floor plan, a spa bathroom, or a cozy outdoor nook. Worthington Design & Remodeling sits down with you to understand your needs and evaluate your Indianapolis home. We explore home renovation ideas that align with your lifestyle, ensuring every detail feels personal and practical.
Design with Precision
Next, we bring your ideas to life with custom plans. Picture seeing your new space in vivid 3D renderings before a single nail is hammered. Select materials such as rich hardwood floors or elegant stone accents to reflect your unique style. Our team ensures that every design aligns with your vision while meeting local Indianapolis building codes, resulting in a flawless outcome.
Build with Confidence
Finally, we bring your project to life with expert craftsmanship. Our team handles every detail, from timelines to quality checks, minimizing disruptions. Regular updates keep you in the loop, so you always know what’s happening. Join our Indianapolis seminars to schedule a consultation. As a result, your renovation wraps up smoothly, delivering a space you’ll love.
Summary
These 10 home renovation ideas transform your Indianapolis home into a functional, stylish haven. From open floor plans to universal designs, each pro tip enhances daily life and boosts value. Worthington Design & Remodeling, formerly Case Design/Indy, delivers expert craftsmanship for Indianapolis, Meridian-Kessler, Carmel, and Zionsville homeowners. Explore our portfolio to see stunning transformations. Schedule a consultation at 317.458.9802 and elevate your home today.
Frequently Asked Questions
1. What makes open floor plans so popular in Indianapolis homes?
Open floor plans connect the kitchen, dining room, and living area, creating one seamless gathering space. Families enjoy easier supervision of children, while entertainers appreciate better flow for guests. These layouts also allow natural light to spread throughout the home, making Indianapolis houses feel brighter and more spacious.
2. How can a home addition improve my lifestyle?
A home addition gives you customized space, whether that is a sunroom for morning coffee, a second story for bedrooms, or a screened porch for Indiana summers. Additions improve comfort, increase usable square footage, and raise your home’s long-term value in areas like Carmel, Zionsville, and Meridian-Kessler.
3. Why should I consider refinishing my basement?
Basements often sit unfinished, but with today’s durable flooring, insulation, and lighting, they can become vibrant extensions of your home. Many Indianapolis homeowners are transforming basements into family rooms, gyms, or home theaters. A finished basement maximizes your home’s potential and creates a versatile space for everyday living.
4. What counts as a primary bedroom suite upgrade?
Upgrades often include a spacious walk-in shower, dual vanities, and an organized walk-in closet. Adding soft lighting or a cozy reading nook turns the suite into a personal retreat. In growing markets like Indianapolis, a modern primary suite also increases resale appeal.
5. How do outdoor living spaces add value to my home?
Backyard upgrades such as patios, fire pits, pergolas, and outdoor kitchens extend your living area and create year-round entertaining zones. With Indiana’s four seasons, climate-smart features like ceiling fans, heaters, or weather-resistant decking make these spaces usable and valuable.
6. What features turn a bathroom into a spa-like retreat?
Heated floors, rainfall showers, deep soaking tubs, and dimmable lighting all create a spa atmosphere. Pair these with sleek fixtures and cohesive tile design, and your bathroom becomes a place of daily luxury while adding long-term property value.
7. Why convert a dining room into a home office?
As remote and hybrid work grows, unused dining rooms are perfect for functional offices. Large windows provide natural light, while built-in shelving and ergonomic furniture boost productivity. Home offices are now a highly requested feature in Indianapolis remodeling projects.
8. How does updating my home’s exterior boost curb appeal?
Exterior redesigns such as new siding, expanded porches, and upgraded driveways instantly refresh your home’s look. These improvements not only make your house stand out but also comply with HOA or historic district guidelines when done professionally.
9. What are the benefits of reconfiguring a second floor?
Second-floor renovations can create larger bedrooms, add laundry areas, or even transform an attic into a primary suite. These updates modernize older Indianapolis homes and improve daily convenience for families.
10. How does universal design make a home more livable?
Universal design features such as wider doorways, lever handles, grab bars, and non-slip flooring ensure accessibility for all ages and abilities. These elements allow families to age in place comfortably while keeping the home stylish and functional.
Photos: Worthington Design & Remodeling
Ready to Renovate?
Which of our 10 brilliant home renovation ideas are you ready for? If you live in or near Indianapolis schedule a free consultation and we’ll design and build a project tailored to the way you want to live and relax in your home!
Related Articles
Top Benefits of a Bathroom Remodel Considering a bathroom remodel? Here are a few of the…
2025 Bathroom Design Trends Read on for our team’s take on the top trends…
2025 Kitchen Design Trends Read on for our team’s take on the top trends…
A Main Level Remodel in Zionsville, Indiana Connected by Design A main level remodel in Zionsville, IN that connects kitchen,…
A Cohesive Plan for a Kitchen and Bath Remodel in Indianapolis Worthington delivers a calm, cohesive kitchen and bath remodel in…
The Right Home Addition for a Family in Carmel, Indiana How adding an attached garage and screened-in porch additions boosted…
5 Common Whole Home Remodeling Questions & Answers Answers to the most common questions we get from clients.
Carmel Kitchen Renovation: Blending Function and Refinement A Carmel kitchen renovation refresh featuring refinished cabinetry, new buffet,…
Our Space: A Carmel Bathroom Renovation A Carmel bathroom renovation illustrates how skilled craftsmanship can deliver…
Full House Remodel in Indianapolis, IN by Worthington How One Remodel Turned a Forgotten House into a Dream…
Key Features to Create a Timeless Kitchen Design Trends come and go, but a timeless kitchen is always…
Image: Outdoor Upgrades for Creating a Backyard Oasis
Outdoor Upgrades for Creating a Backyard Oasis The most popular and transformative outdoor upgrades to take your…
Image: Top Benefits of a Bathroom Remodel
Top Benefits of a Bathroom Remodel Considering a bathroom remodel? Here are a few of the…
Image: 2025 Bathroom Design Trends
2025 Bathroom Design Trends Read on for our team’s take on the top trends…
2025 Kitchen Design Trends Read on for our team’s take on the top trends…
A Main Level Remodel in Zionsville, Indiana Connected by Design A main level remodel in Zionsville, IN that connects kitchen,…
A Cohesive Plan for a Kitchen and Bath Remodel in Indianapolis Worthington delivers a calm, cohesive kitchen and bath remodel in…
The Right Home Addition for a Family in Carmel, Indiana How adding an attached garage and screened-in porch additions boosted…
5 Common Whole Home Remodeling Questions & Answers Answers to the most common questions we get from clients.
Renovation: Blending Function and Refinement A Carmel kitchen renovation refresh featuring refinished cabinetry, new buffet,…
Transforming Your Space: A Carmel Bathroom Renovation A Carmel bathroom renovation illustrates how skilled craftsmanship can deliver…
Full House Remodel in Indianapolis, IN by Worthington How One Remodel Turned a Forgotten House into a Dream…
Key Features to Create a Timeless Kitchen Design Trends come and go, but a timeless kitchen is always…
Outdoor Upgrades for Creating a Backyard Oasis The most popular and transformative outdoor upgrades to take your…
Top Benefits of a Bathroom Remodel Considering a bathroom remodel? Here are a few of the…
2025 Bathroom Design Trends Read on for our team’s take on the top trends…
2025 Kitchen Design Trends Read on for our team’s take on the top trends…
