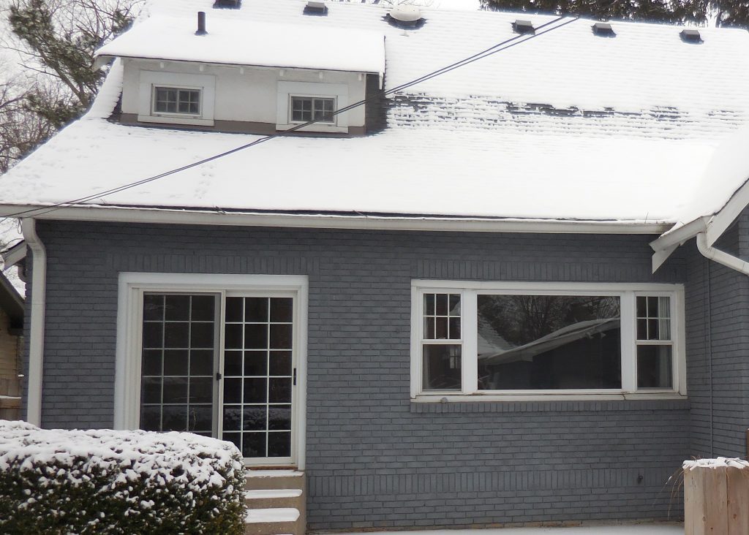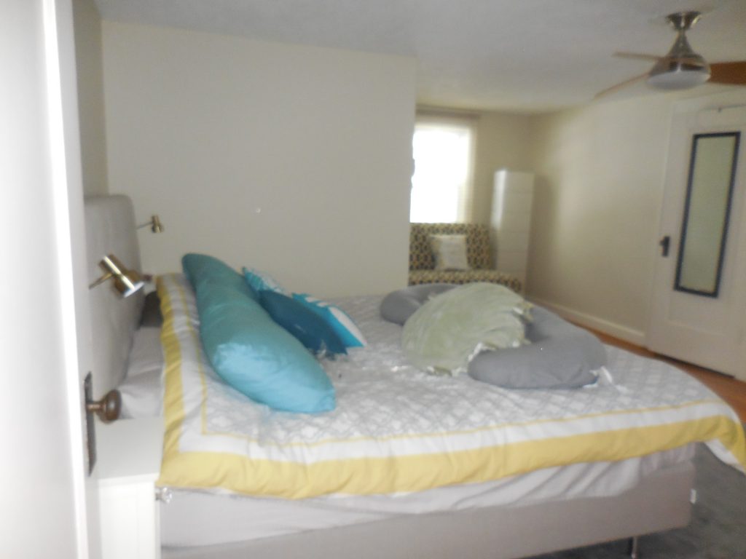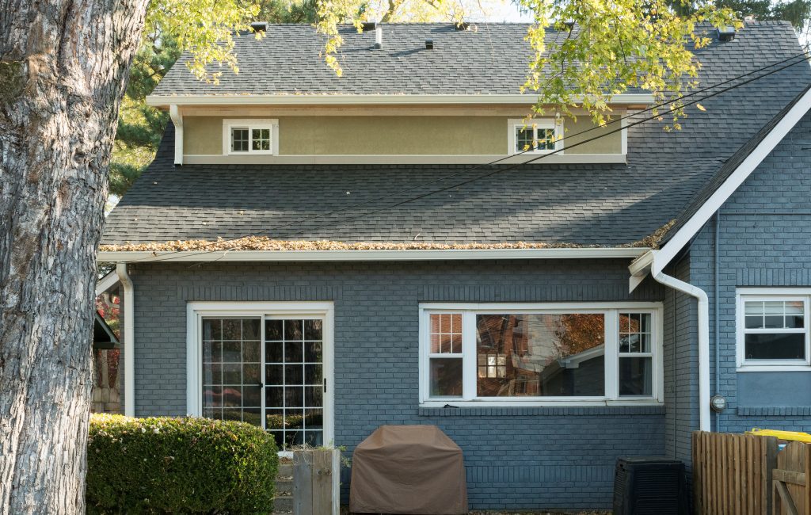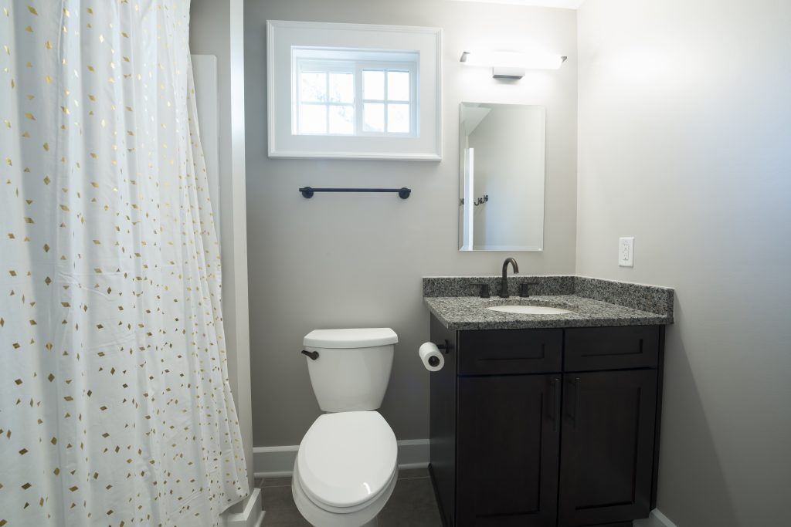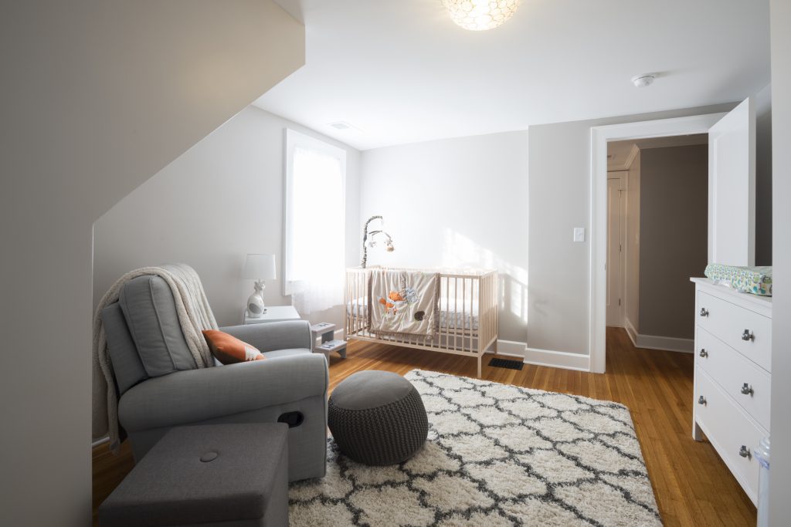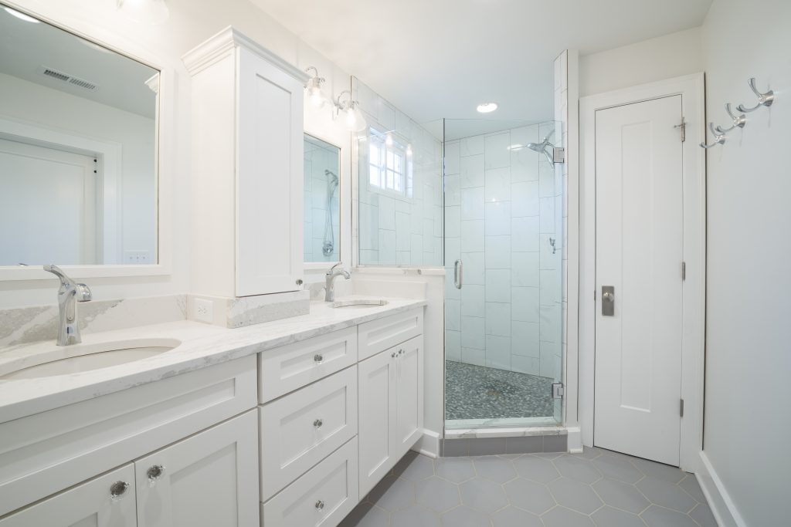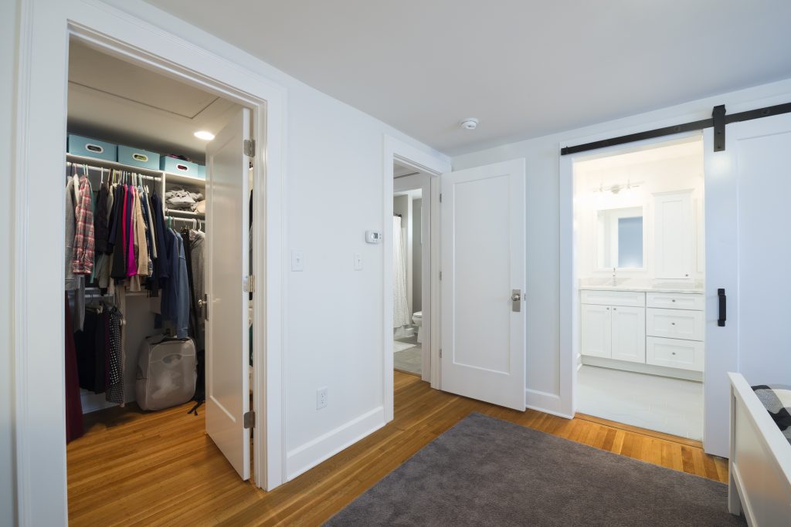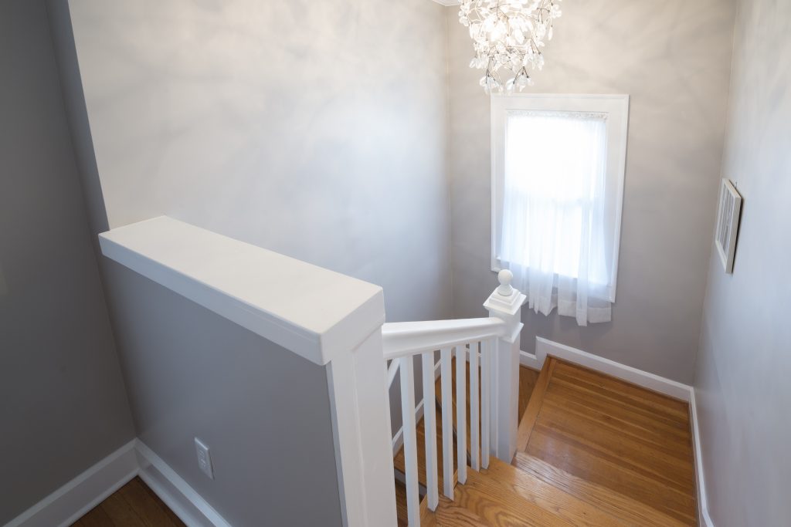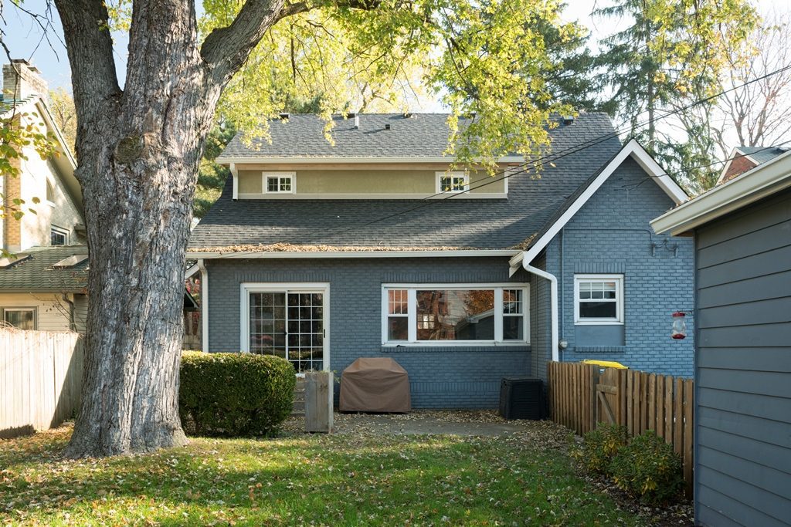Life in this small Cape Cod-styled 1920s home in the idyllic Meridian Kessler neighborhood was cozy. But it was getting a bit too cozy for comfort! The homeowners needed some extra space for their growing family. They did not want to leave their beloved home or neighborhood.
What could they do?
Converting the attic into a true master bedroom suite with a separate bedroom and bathroom for their younger family members was the perfect solution. It would require the reconfiguration of existing space, expanding the New England dormer, and smart design for small spaces.
The Home Before Converting the Attic
Challenges with the Attic Space Before the Remodel
These clients wanted more functional living space in their small home. The second story attic space needed a smart design to improve the layout and make the most of every inch.
The attic has previously been converted into a two bedrooms and a single full hallway bathroom. The original bath placement meant looking down the hallway at the commode. They asked Case for a bathroom addition and a true master suite with its own dedicated bath.
Converting an Attic into a Bedroom, Bathroom, and Master Suite
The goal for this small historic house was to make the most of the space available. The problem was, even when we accounted for every inch of space, we still needed a few more feet to create a second full bath.
The solution was to expand the existing New Enlarged dormer. A larger dormer still maintained the architectural integrity of the historic home and in no way detracted from the aesthetics of the Meridian Kessler neighborhood. The home now had enough space for a second bathroom.
Besides improving the home’s functionality, the new full bathroom increased the overall value. It’s design fits well with the home’s “old house” aesthetics.
With a growing family, converting the second attic bedroom into a charming nursery was part of the overall design plan. A small closet was removed from the room and we relocated the hallway to improve the attic layout. We then built a larger, more functional closet for the nursery using the previous hallway space.
The existing hallway bathroom was remodeled and transformed into a true master bath. It is accessible from the master bedroom through a sliding barn door which was a clever way to save space. It also helps maintain the “old house” feel.
The newly relocated hallway is much more open and benefits from natural light. Light colors make the space feel larger than it is while the hardwood floors retain warmth and give it that 1920s feel.
Are You Dreaming about Converting an Attic into a Bedroom?
Living in one of Meridian Kessler’s beautiful historic homes does not mean settling for a poorly designed floorplan. Improve your interior livability with the experienced help of Case Design/Remodeling of Indianapolis. Call us for a free consultation. We listen to your needs and present design options that maximize the space you already have!
