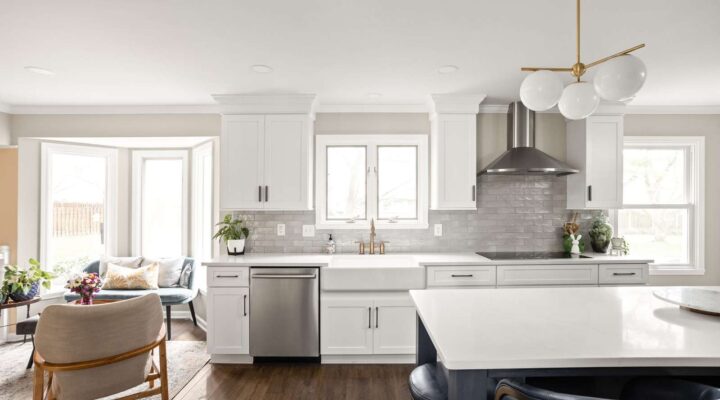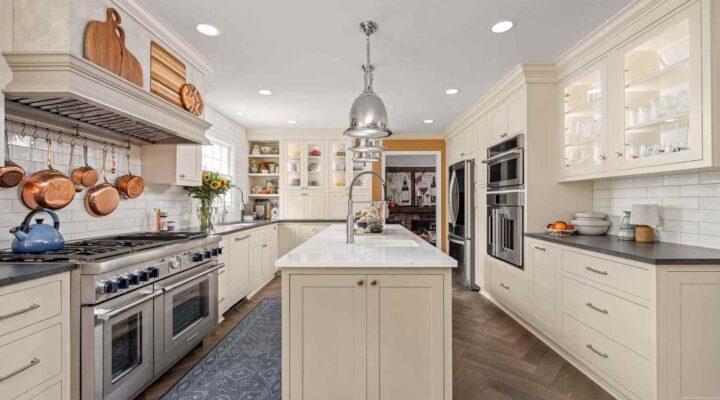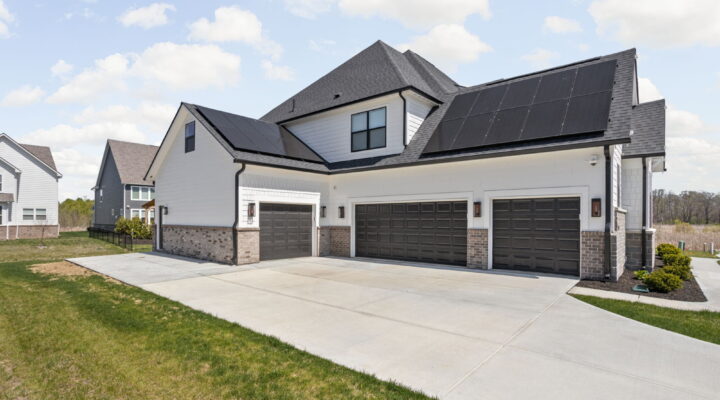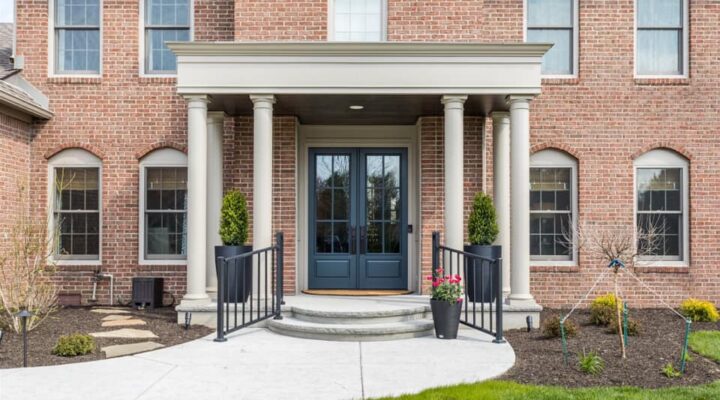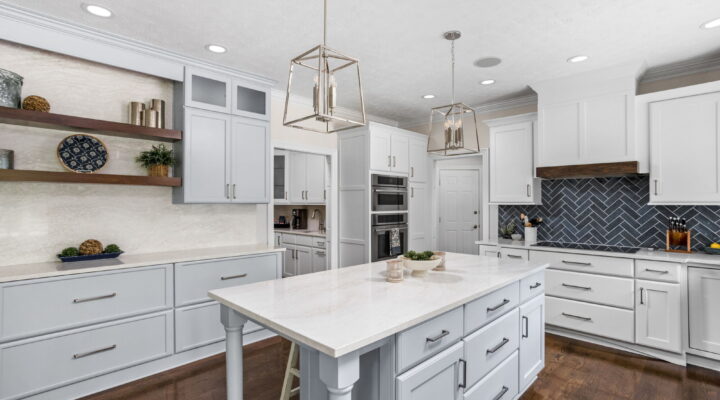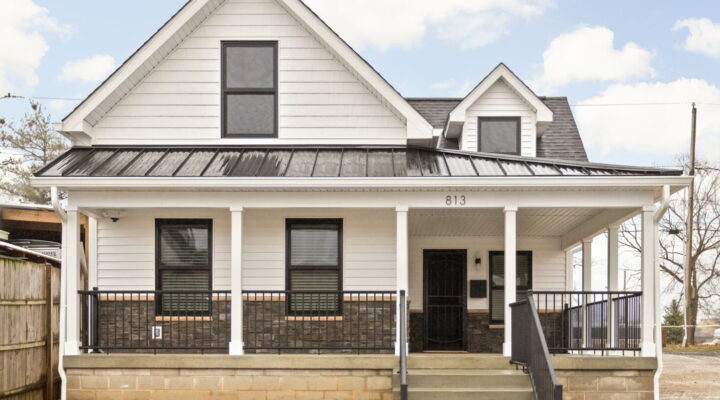Over the past few years, homeowners have been looking to the inside of their homes to provide space for their family activities and entertaining, rather than going out or traveling. This trend has evolved to include the outside of the home as well, hence the emergence of outdoor living remodeling. Gone are the days of the simple concrete slab or 10”x 10” deck. Homeowners are now adding a three- or four-season porch with a television, comfortable furniture, and a beverage center, or a large screened porch that leads to an expansive patio or deck with a fireplace and outdoor dining. The design goal of these spaces is to recreate the comfort and functionality of the inside in the outside.
Just like the interior of a home, how the homeowner intends to use the space drives the overall design. Do they have a large family that they intend to entertain in the space? Do they have pets that need access to the outdoors? How will they get out to the grill from the kitchen? Do they need to be able to keep an eye on small children from inside the home? Is there a family member or frequent visitor with mobility limitations? Will the space be used during all types of weather? Determining the expectations for the outdoor space will ensure that the final design gives the homeowner what they are looking for.
Additions: Outdoor living additions range from 3- and 4-season rooms to screened porches. Regardless of the longevity of use, each of these structures has one important characteristic in common – they are a new space being added to a home. An experienced designer will know to create an addition that compliments the existing home, considering the roof line, proportions and architectural style.
 This 3-season room addition includes an extended entryway in the design, to allow for easy access to the outdoors. This design creats plenty of space for windows, rather than having one wall taken up by the side of the home.
This 3-season room addition includes an extended entryway in the design, to allow for easy access to the outdoors. This design creats plenty of space for windows, rather than having one wall taken up by the side of the home.
 This 3-season addition compliments the original structure, and even adds architectural interest with trim work and paint. Access for the dog was part of the design as well, with the dog door and extended stairs. The outside door was placed near the entry to the interior of the home and closest to the outdoor grill area.
This 3-season addition compliments the original structure, and even adds architectural interest with trim work and paint. Access for the dog was part of the design as well, with the dog door and extended stairs. The outside door was placed near the entry to the interior of the home and closest to the outdoor grill area.
 The interior space design for this 3-season porch had to include space for a built-in hot tub, seating for television watching, a beverage center and dining. The homeowners use the space quite often for large parties and family events.
The interior space design for this 3-season porch had to include space for a built-in hot tub, seating for television watching, a beverage center and dining. The homeowners use the space quite often for large parties and family events.
 Screened in porches truly provide the feel of outdoor living without having to manage the bugs. These homeowners wanted a space to relax and dine in a cottage-like atmosphere.
Screened in porches truly provide the feel of outdoor living without having to manage the bugs. These homeowners wanted a space to relax and dine in a cottage-like atmosphere.
Decks and Patios: Decks and patios allow homeowners to designate particular uses for their outdoor space. Sometimes paired with an addition, these areas usually include dining and seating options. It is important to bring in a designer who understands the structural considerations of building a deck or installing a patio. Ensuring factors like soil conditions, footings, elevations and materials are suitable for the intended project will protect the homeowner down the road.
 The design these homeowner decided upon expands the footprint of their original deck to be able to include space for a hot tub and additional seating. The addition of two stairways increases accessibility to the fireplace, garden and storage areas on the ground level.
The design these homeowner decided upon expands the footprint of their original deck to be able to include space for a hot tub and additional seating. The addition of two stairways increases accessibility to the fireplace, garden and storage areas on the ground level.
 With the emergence of composite-based decking materials, the sometimes daunting maintenance of the wooden decks of old has been eliminated. These materials also offer a variety of design options, including using multiple colors. The design of this deck incorporates the trees.
With the emergence of composite-based decking materials, the sometimes daunting maintenance of the wooden decks of old has been eliminated. These materials also offer a variety of design options, including using multiple colors. The design of this deck incorporates the trees.
 Pergolas are a dramatic addition to a patio area, creating the feel of a room without the walls. Electricity can be added to them for outdoor lighting.
Pergolas are a dramatic addition to a patio area, creating the feel of a room without the walls. Electricity can be added to them for outdoor lighting.
Outdoor kitchens: Many home chefs love the idea of having a full outdoor cooking station. From built-in grills and refrigerators to brick pizza ovens, moving the kitchen experience outdoors offers opportunities for culinary creativity.
 The design for these homeowners adds a new free-standing garage to their home and includs a pool-side outdoor kitchen complete with built-in grill, refrigerators, prep stations and seating.
The design for these homeowners adds a new free-standing garage to their home and includs a pool-side outdoor kitchen complete with built-in grill, refrigerators, prep stations and seating.
Pool Houses: Rather than having swimmers come in and out of the main house for food and rest room breaks, some homeowners opt to build a pool house. Often doubling as guest quarters, these structures can also include an outdoor kitchen and media space.
 The design of this pool house was based on the existing main home. The homeowners chose to include two restrooms/changing stations and an outdoor kitchen with seating. Poolside lounging at its best!
The design of this pool house was based on the existing main home. The homeowners chose to include two restrooms/changing stations and an outdoor kitchen with seating. Poolside lounging at its best!
Just like in interior remodeling, designing a family-friendly and functional outdoor living space takes understanding your goals. Contact a CaseIndy Designer for a free in-home consultation about your outdoor project. 317-846-2600 or send us an email.
