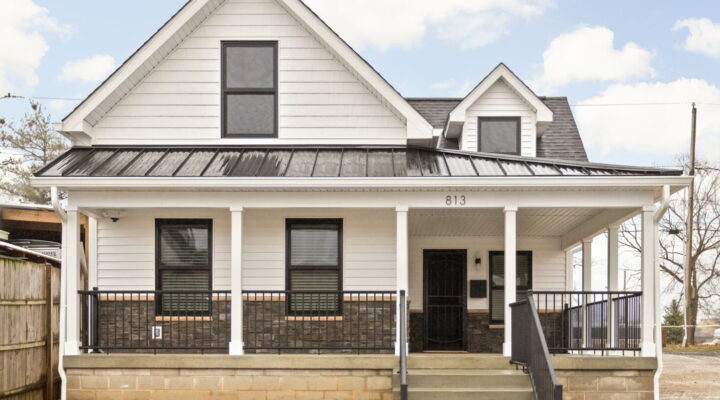ORIGINAL DECK/PATIO: This home, located on a wooden lot in the Claybridge subdivision in West Carmel, was built in 1992. “The woods in our backyard was overgrown and the original fence line blocked the view of the lake behind our house. While thinking through our landscaping plans, we decided to do it right and add a covered patio with a fireplace to create an outdoor gathering area for our family.”
STRUCTURAL DESIGN: Set on a new concrete pier foundation and patio, the 324 square foot covered porch features many design elements which not only provides structural support, but also adds to the desired rustic design. Once the foundation work was complete, 6×6 decorative cedar columns were installed to support the porch roof. Rough sawn cedar trusses with black painted steel gusset plates were installed to provide additional structural support while also adding to the desired rustic look.
FIREPLACE DETAILS: The stately fireplace was designed with functionality top of mind. Stone veneer in a “Chestnut Ashlar” color was installed over the concrete masonry unit fireplace. The interior fireplace wall features a 6” recess for the TV, two firewood storage areas and two weatherproof cabinets for lighting and media equipment. A gas line and valve was installed for the fireplace gas start system.
EXTERIOR FINISH & LIGHTING: A green metal roof with matching gutters and downspouts were installed. A finish coat of stain was applied to the columns, siding, cedar trim and beadboard ceiling to complete the final look of the covered porch.
In order to provide adequate lighting for evening entertainment, six well lights were installed around the perimeter of each cedar column. A ceiling fan/light in a bronze finish was also installed on a dimmable switch.
FINAL RESULT: All design elements came together to create the perfect poolside retreat with year-round appeal. “What we love most about the patio is being able to watch TV outside while also enjoying the beautiful view of the woods and lake. It’s where we all go for relaxation.”

















