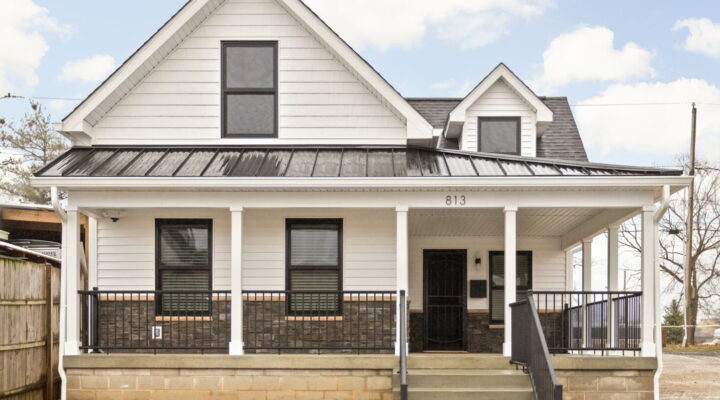EXISTING BASEMENT: After moving from the sunny state of Florida to be closer to family, the owner of this Zionsville basement apartment set out to transform her daughter’s empty basement into her forever home. The main goal of the project was to create a living space separate from the rest of the house to give the homeowner complete independence and privacy.

KITCHEN & LAUNDRY AREA: To accommodate a full kitchen and laundry room, space was robbed from the existing unfinished storage area. New walls were framed for the new kitchen, laundry room and connecting hallway. The kitchen features two-toned cabinetry, LED under-cabinet lighting, a marble subway tile backsplash, high-end appliances and quartz countertops. Making use of the condensed space, the homeowner opted to forego upper cabinets to save space for her treasured art collection and instead use her antique armoire as a food pantry. The laundry room features ivory porcelain tile, added storage and upper cabinets painted an Ocean Blue color as a reminder of the Florida beaches.
LIVING AREA: “Even though there were a lot of windows, it still felt like a basement. I really wanted the space to feel cozy and not like I’m living in a basement.” To give the homeowner the desired look, three horizontal ceiling beams were installed throughout the living area. A new gas fireplace was also incorporated in the design giving the room a warm and cozy look and feel. “Golden White Quartzite” 1” x 3” was used for the fireplace stone surround and the hearth features the same stone in a 12” x 12” size.
MASTER BATHROOM: The homeowner’s most important priority with the design of the master bathroom was to ensure the bathroom fixtures were simple and easy-to-clean. “I knew I wanted a tile floor so I selected large 12” x 24” tiles called “Marazzi Calacatta Pearl” to minimize the amount of grout to clean.” Complimenting the floor tile, simple 3” x 6” white subway tiles were selected for the shower walls. Chrome fixtures including the plumbing fixtures, shower door and vanity lighting gave the room a cohesive and classic look.
MASTER BEDROOM & CLOSET: New walls, ceiling and doorways were framed, insulated and dry walled to create the homeowner’s master bathroom and walk-in-closet. The walls were then painted a soft yellow color. Chandeliers were hung in both the bedroom and closet giving the spaces an elegant and timeless flair.
FINAL RESULT: “Everything came together just as I imagined it. I love the coziness of my new home and the independence I feel even though I am steps away from family.”


















