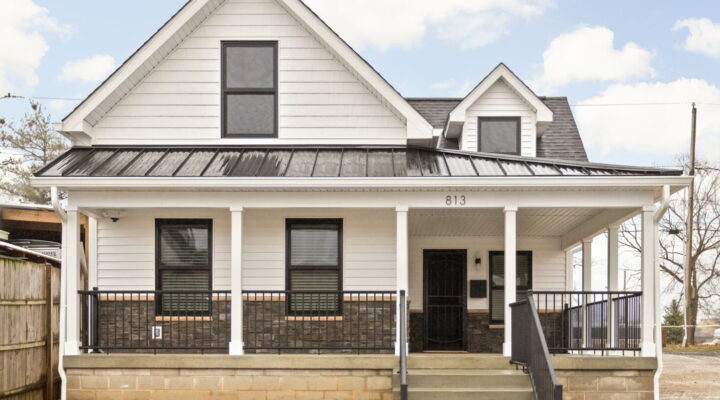EXISTING HOME: Located in the Willows subdivision in Zionsville, the owners of this home were tired of their windy and sun exposed back patio and ready for something more functional. “Our neighborhood is still under development and there are not yet enough homes to block the strong winds coming in from the west. With the winds constantly blowing over our umbrellas, it made it impossible for us to truly enjoy our patio.” Prepared with a list of goals, the homeowners worked with their design team to create their dream indoor/outdoor space.
CONNECTIVITY: Knowing the homeowners wanted a space that connects their kitchen and basement to the backyard, a transition room was added off the kitchen with a brand new staircase leading down to the basement. Decorative glass doors were added to the existing exterior wall of the hearth room and basement. French doors were then added to the design of the transition room – which provides the perfect flow from the kitchen and basement to the backyard patio.
NATURAL LIGHT: Keeping the natural light in the existing kitchen and basement was another priority for the homeowners. In addition to the new glass doors, fixed windows were added to the existing hearth room wall, basement wall, and on the exterior wall flanking the French doors. Two large skylights were also added which beam light straight down into the basement stairwell.
So the homeowners could watch television without the nuisance of the glare from the sunlight, motorized shades from Drapery Street were installed. The motorized hardware gives the homeowners the convenience of simultaneously closing every shade at once with the click of a button. For more information on Drapery Street products, check out their website.
SUN-ROOM: The main goal of the four season sunroom addition was to get the “outdoor feel” without being outside. To make the room feel bright and open, casement windows were installed around the perimeter of the sun-room giving it an abundant amount of natural light while also allowing the cool breeze to fill the room when opened. Dramatic cathedral ceilings also give the room a more spacious and airy feel.
CONSISTENT INTERIOR & EXTERIOR FINISH: Several elements were included in the design of the addition to give it the desired cohesive look with the rest of the house. For example, because the original bricks on the exterior of the home were discontinued, new bricks were installed around the perimeter of the addition then tinted to perfectly match the rest of the house. The interior details were also kept consistent including the rounded wall corners, white painted trim and even the antique bronze stairwell balusters.
FINAL RESULT: With their new four season sunroom, the homeowners are finally able to enjoy the outdoor weather without the headache of the blinding sun and strong winds. “We love using the space in the morning. We open up all of the windows, drink a cup of coffee, read the paper and listen to the birds sing. It’s the best way to ease into the day.”
For more information on this project as well as other four season room additions, or to schedule a free, in-home consultation with one of our designers, send us an email, or give us a call at 317-846-2600.

















