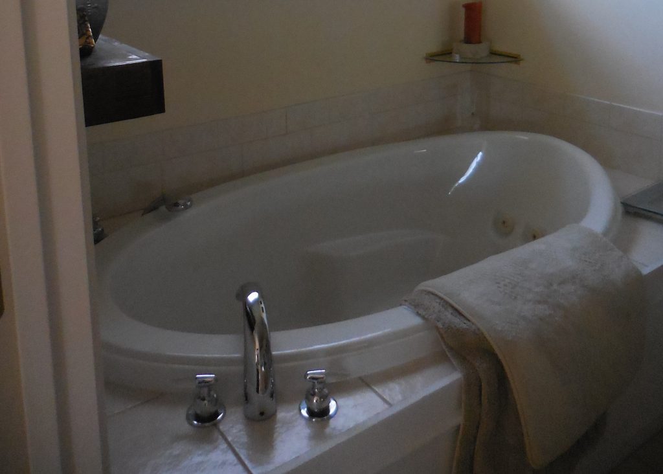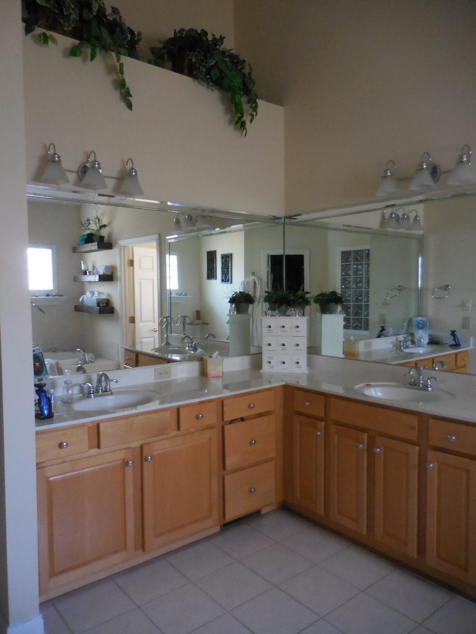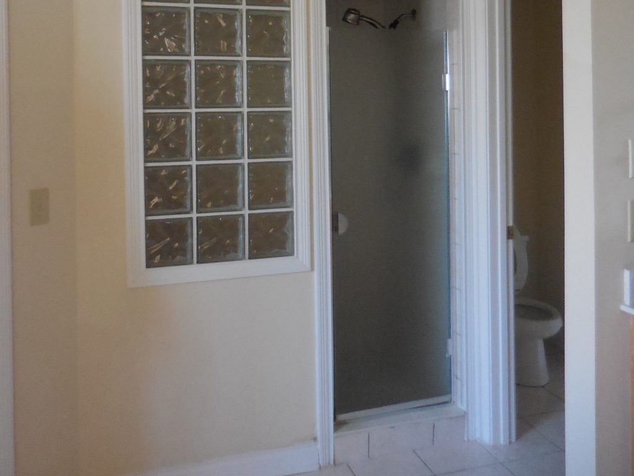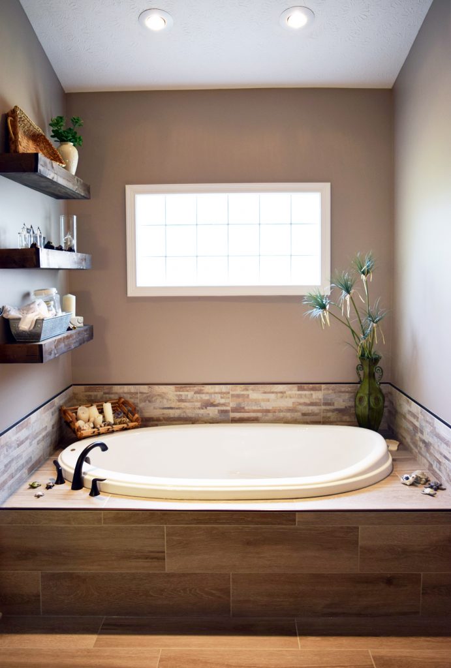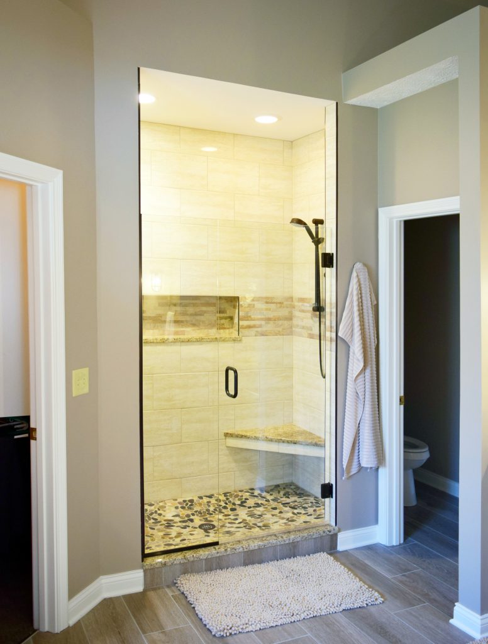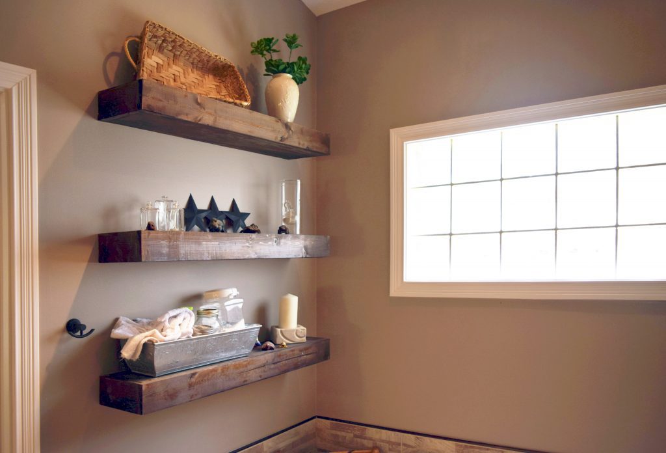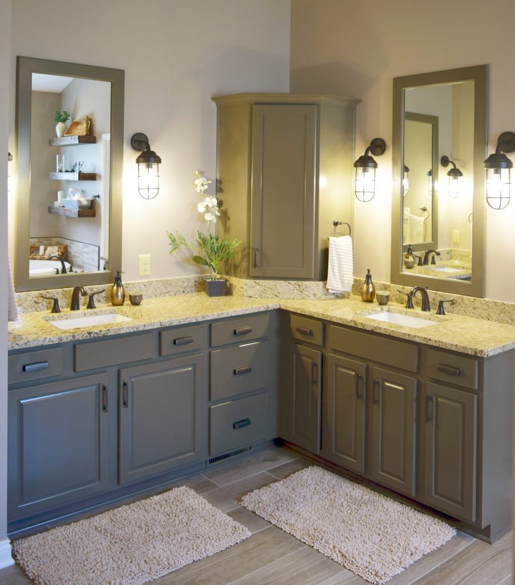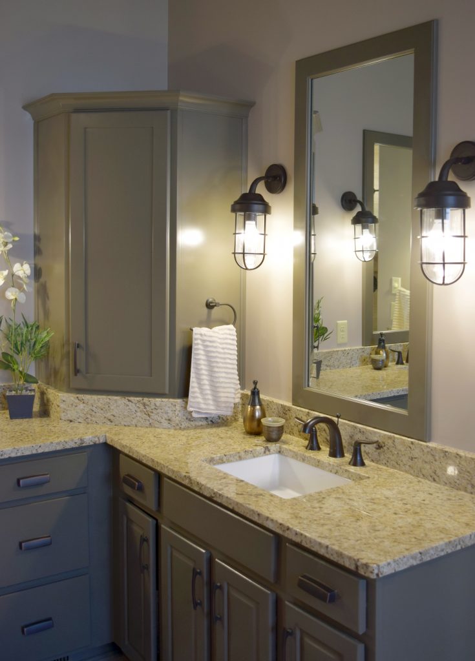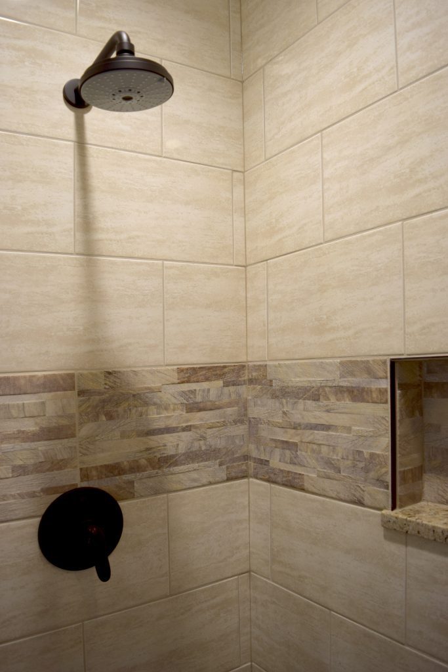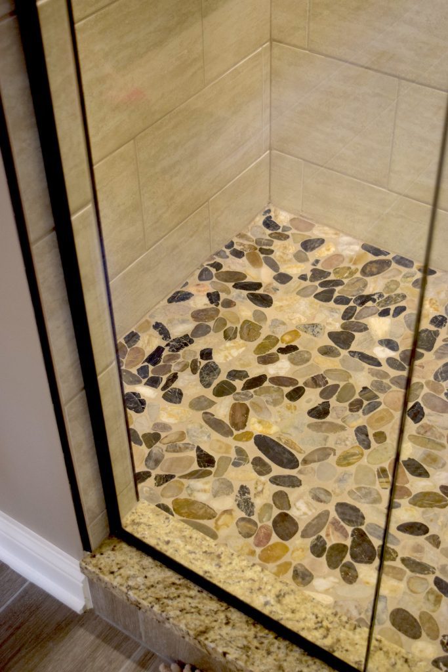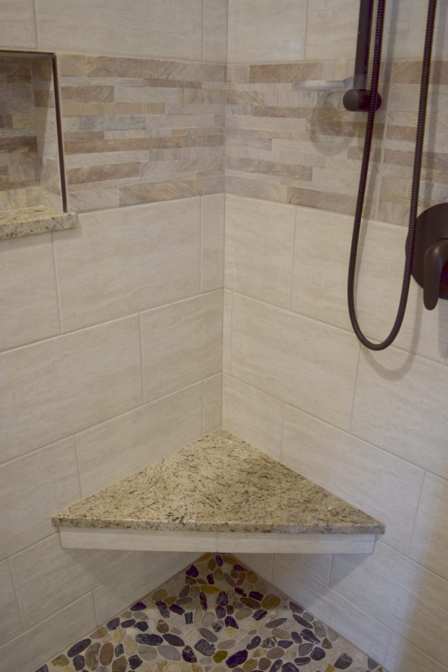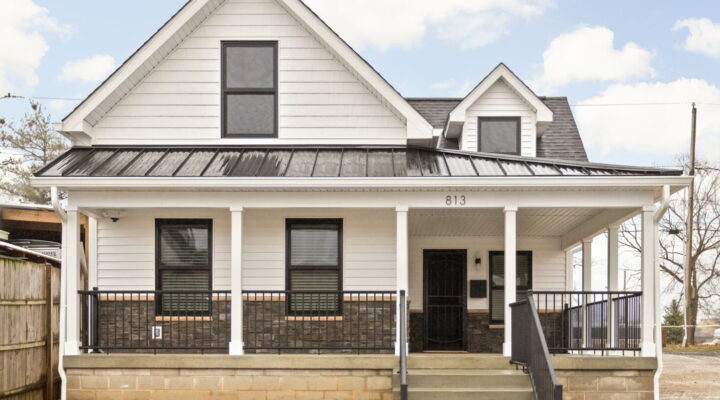In conjunction with the fireplace remodel we featured before, this 1990’s Carmel home in the Brookfield neighborhood was in need of updates to the master bathroom as well! The homeowners were looking for the best design solution to combine function with style.
The former master bathroom had efficient function and circulation space, but each area, especially the closed-off shower, needed updates to reflect the homeowners’ style and coordinate with the rest of their home.
The goal was to create a comfortable, more aesthetically spacious master bathroom, while keeping the elements in place that worked most efficiently.
The existing vanity cabinets were painted to coordinate with the new fireplace cabinet color. New decorative hardware was added for an extra touch of personal style.
While the existing jetted tub functioned well, the tub deck needed a cosmetic update. The beautiful new wood-look floor tile was continued up the side and top of the tub deck, and a beautiful accent tile surround replaced the former outdated white tile.
The former alcove shower felt extremely small because of the limited amount of light and glass. The shower transformation included raising the shower ceiling, opening up one of the four walls, new tile, corner bench, large recessed niche, and plumbing fixtures.
Other beautiful details such as new framed mirrors, industrial light fixtures, granite countertops, undermount sinks, and oil rubbed bronze plumbing fixtures were the perfect accompaniments to finish off the space.
Save
Save
