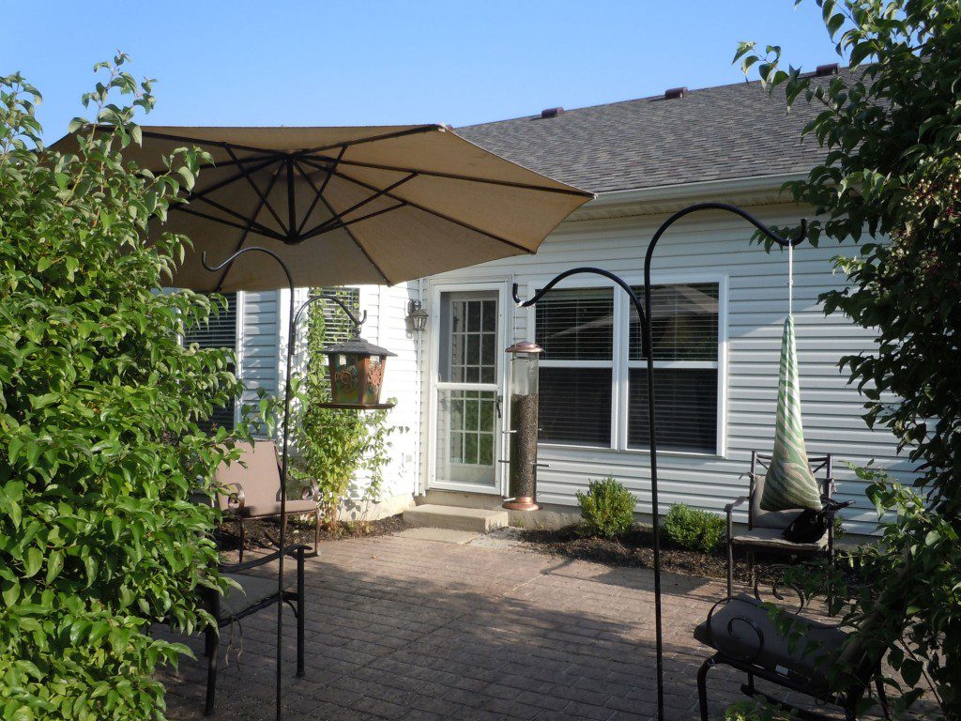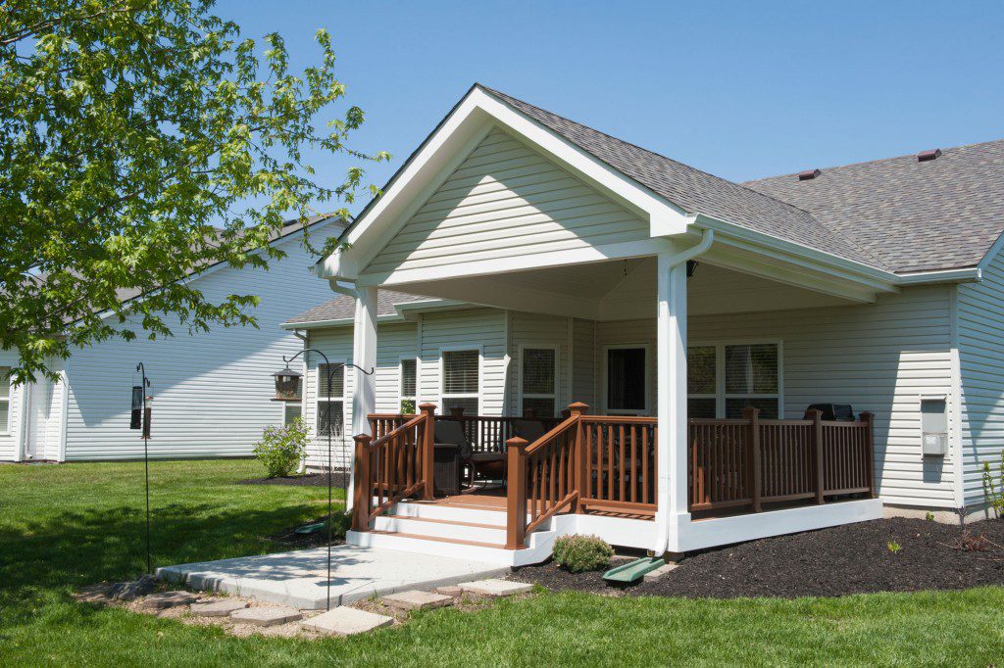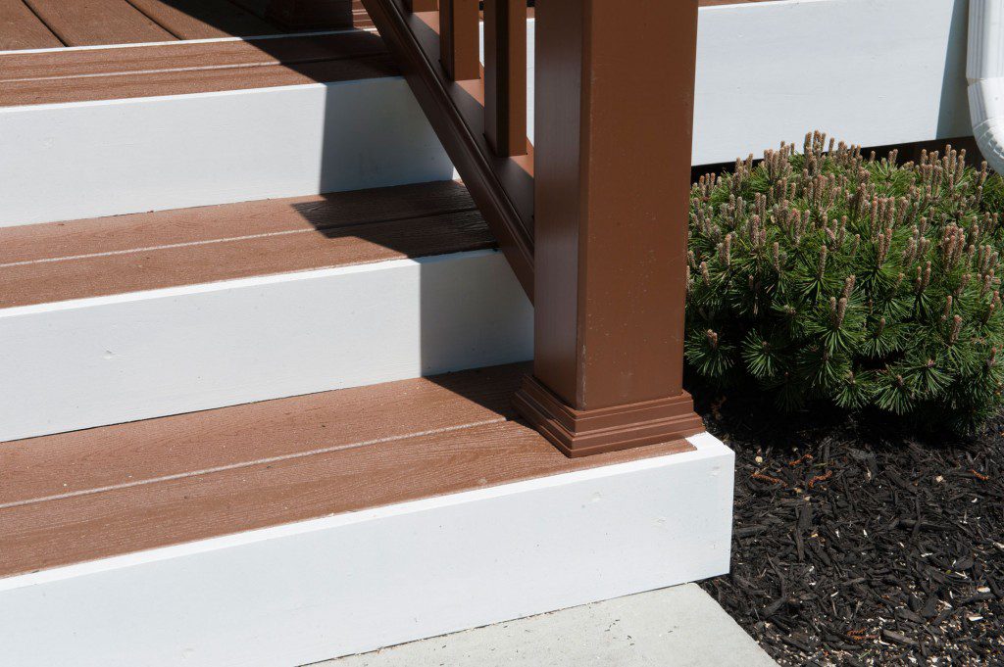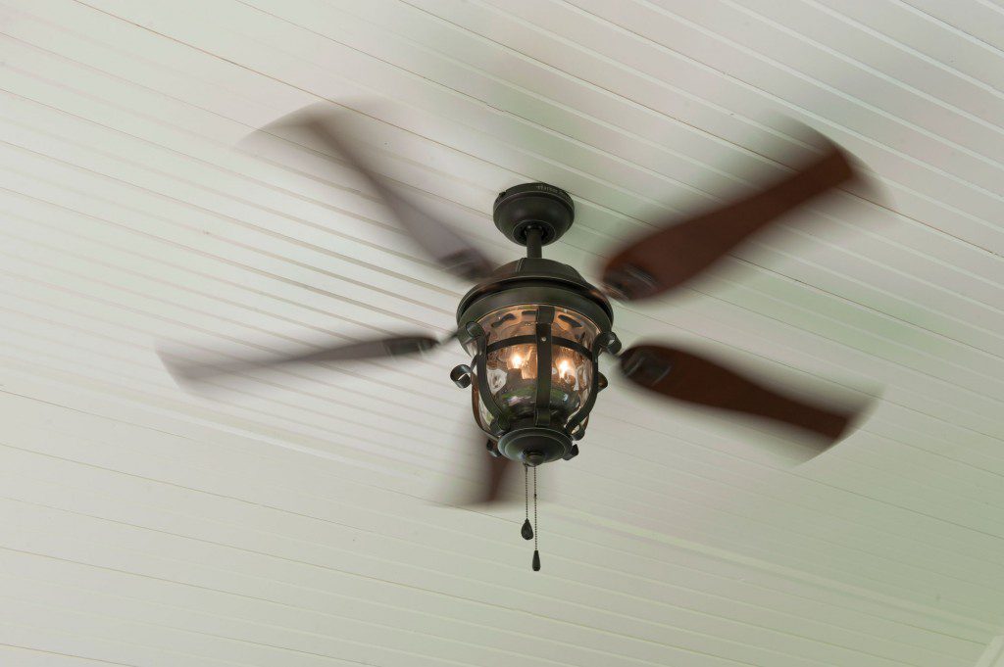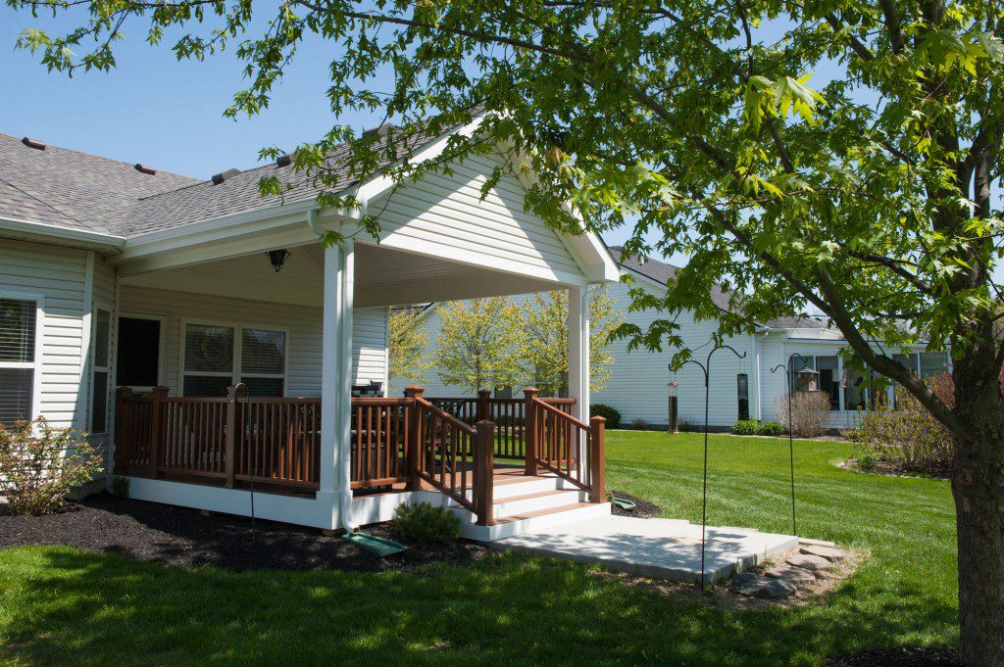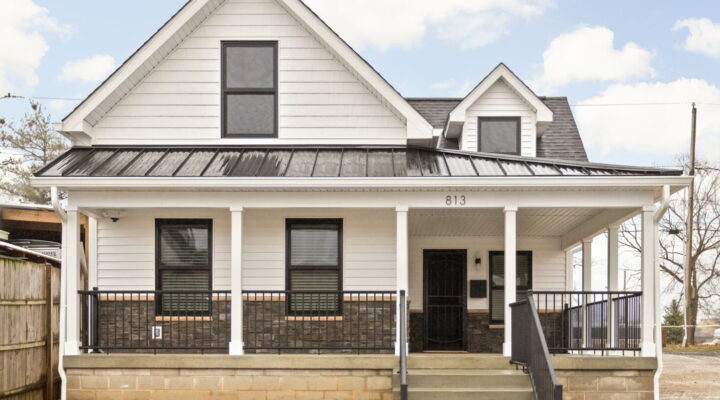ORIGINAL BACKYARD: This home, located in the Haverstick subdivision in east Carmel, was built in 1998 with a step down concrete patio. “After moving back to Carmel to be closer to our grandchildren, we wanted to recreate the look of our Florida lanai off the back of our new house.”
COVERED VS SCREENED-IN-PORCH: “The existing patio and landscaping felt constrictive and the steps leading down were not safe for us to use. We wanted an open covered porch level with the house so that we can safely enjoy the outdoors and wildlife.”
CARPENTRY & ROOFING DETAILS: After completing the deck foundation and surface installation work, the new covered porch was set on 6×6 treated wood posts and 2”x 12” structural beams to support the new roof. Matching shingles and gutters were installed to complete the rough carpentry of the covered porch. The structure was then painted to match the existing house trim color to create a cohesive look.
COMPOSITE DECKING: Trex transcend decking material with hidden fasteners was chosen due to its low maintenance and resistance to the scorching sun, scratches and mold. Tree House was chosen for the trim, main deck and railing color.
PORCH DETAILS: A concrete pad was poured off of the porch steps to create an area dedicated for bird feeding. The cathedral ceiling adds visual interest and helps the space feel more open. A ceiling fan and two recessed lights were installed on dimmer switches to help create perfect ambience.
FINAL RESULT: “The porch has become one of the most relaxing areas in our home. We love how it makes the house feel so much bigger and open. The best part is being able to open the back windows and door and enjoy the breeze throughout the whole house.”
