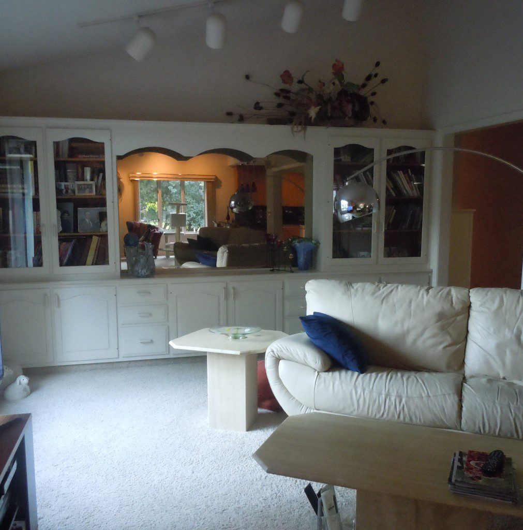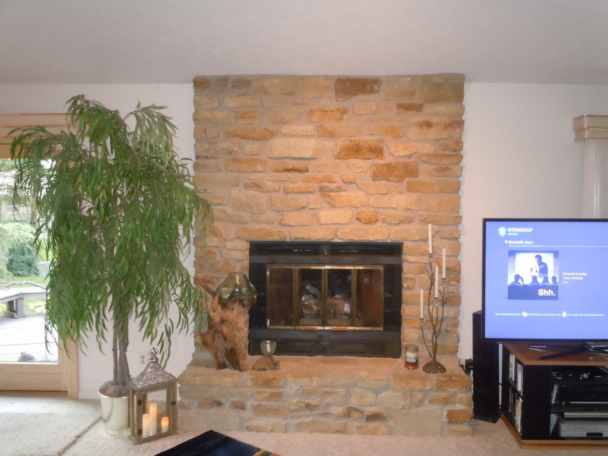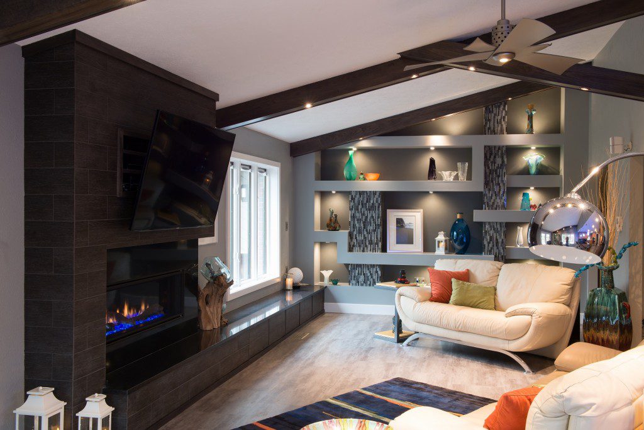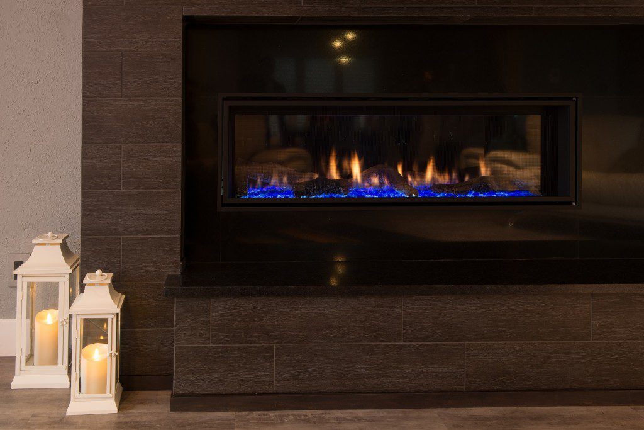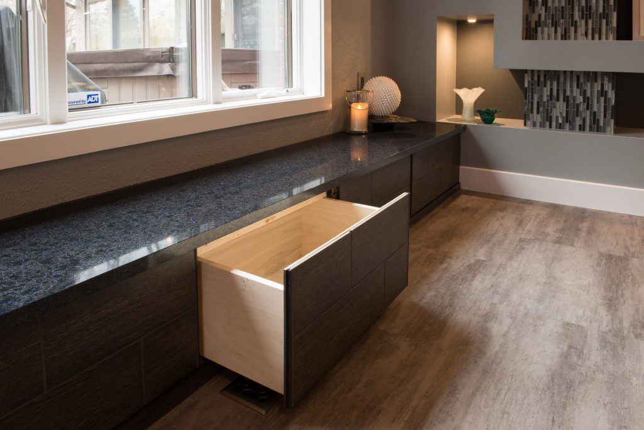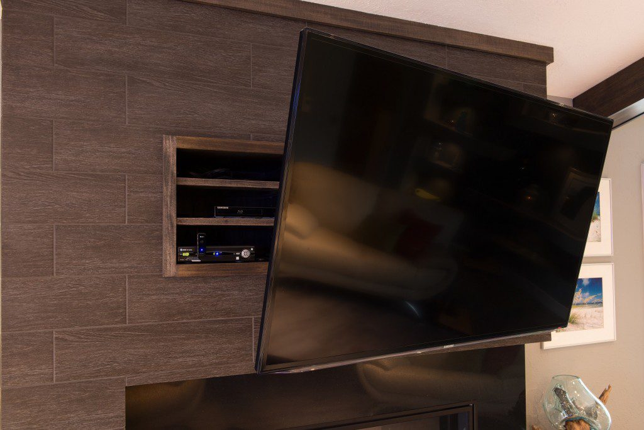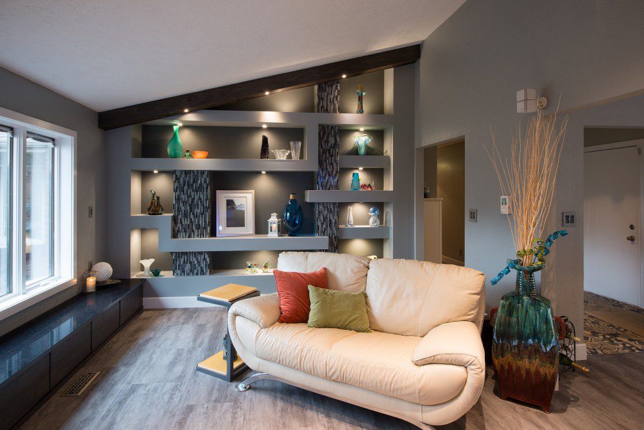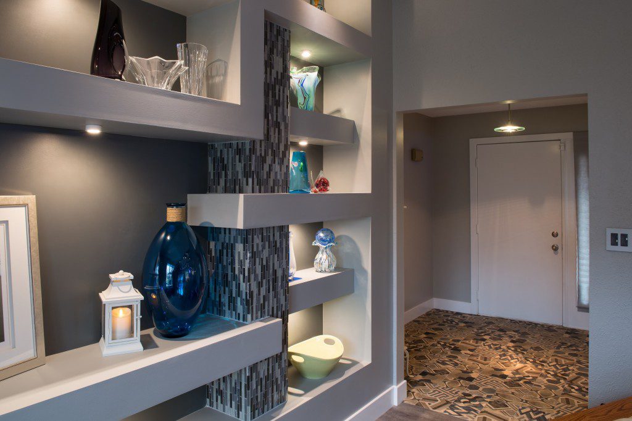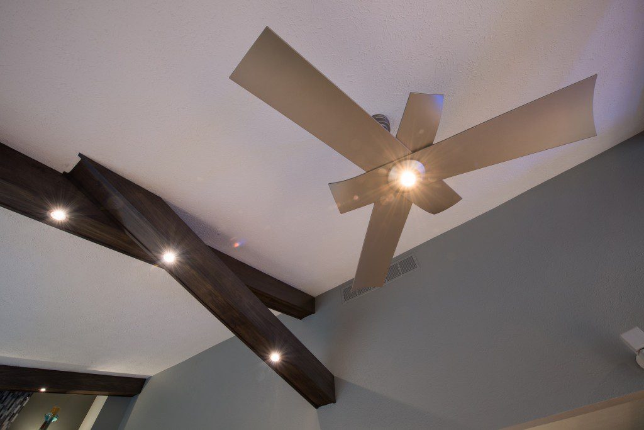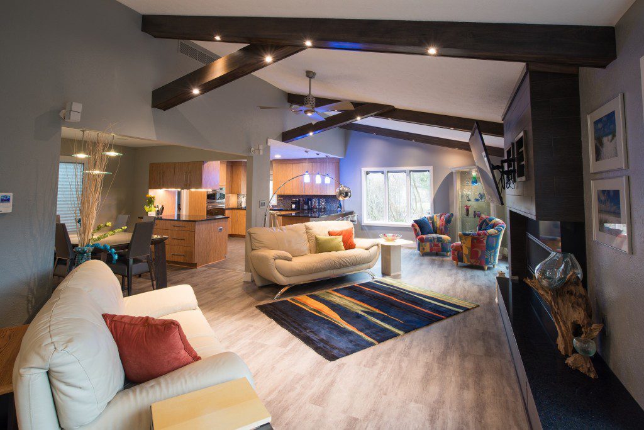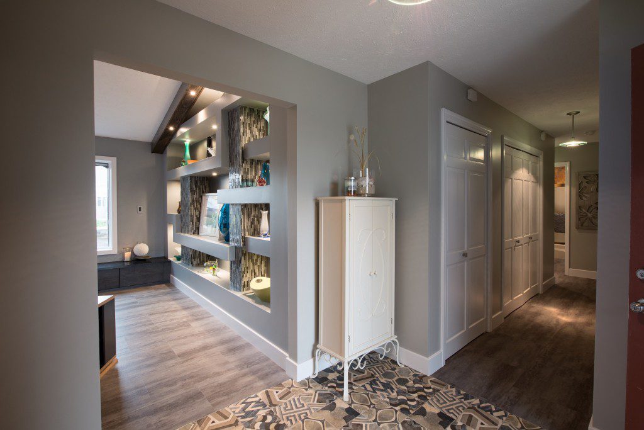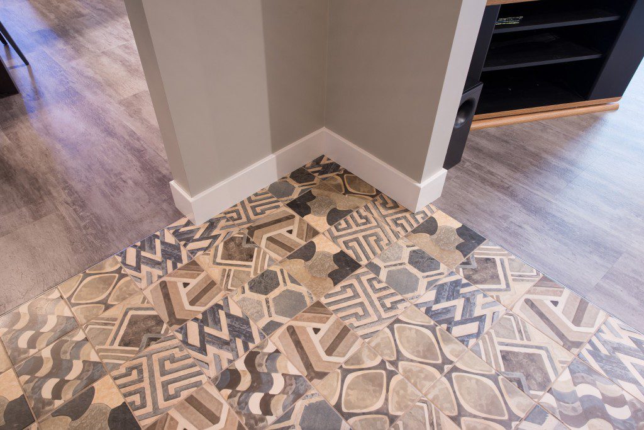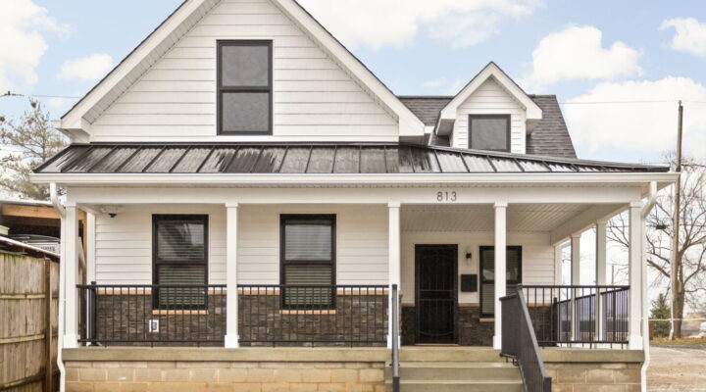LIVING ROOM: This living room was in need of an update to reflect the modern style of the recently updated kitchen. Their children also told them it was time for a change!
Location: Kokomo, IN
Square Feet: 500
LIVING ROOM BEFORE:
- The existing space was very traditional and did not reflect the homeowners’ contemporary style. The space no longer functioned well for the homeowners, nor functioned well with today’s modern technology. The space also contained built-in cabinetry the homeowners rarely used.
BASEMENT AFTER:
DESIGN APPROACH:
- The goal was to create a brighter, more modern and functional space the homeowners could enjoy with family and friends.
- The fireplace was refinished in an asymmetrical style using new linear tile for the surround, and quartz material for the top.
- The fireplace hearth extended across the room to the new feature wall, adding additional seating and hidden, hand-built storage to the room.
- A media box was designed inside the fireplace mantle to hide behind the mounted television.
- A new feature wall with custom lighting was constructed in place of the built-ins, giving the homeowners the perfect place to feature their glass collection.
- Accent lights were installed in the beams, as well as a new ceiling fan, for improved light distribution throughout the space in the evening.
- New weathered concrete Coretec flooring and warm grey paint completed the modern space, giving it a cohesive look!
Save
Save
Save
Save
