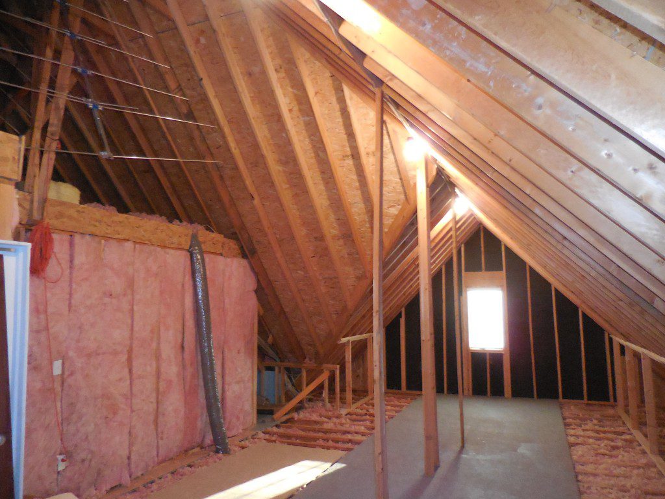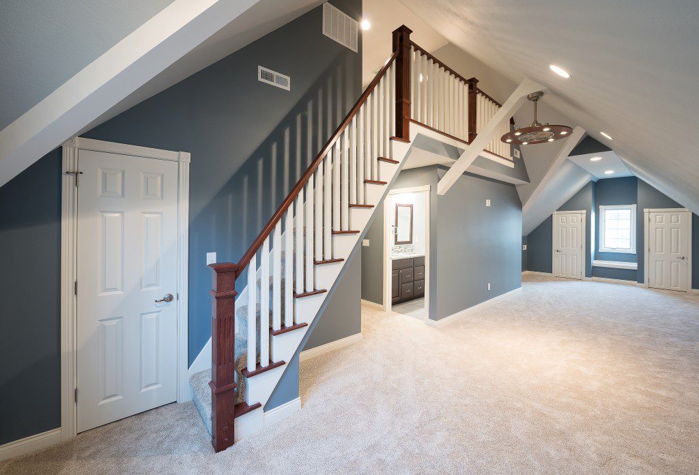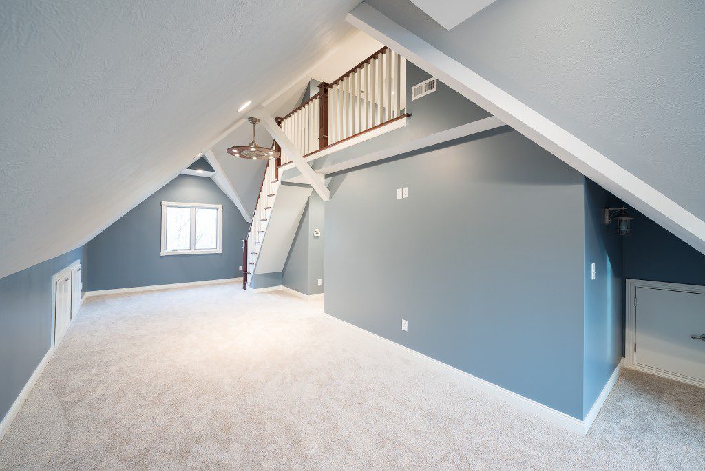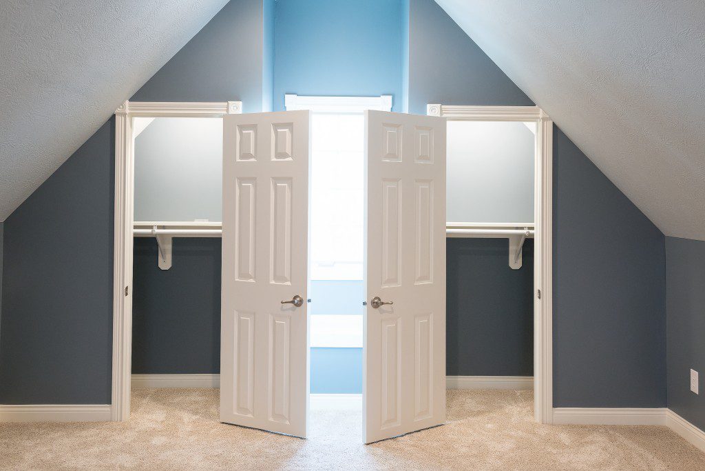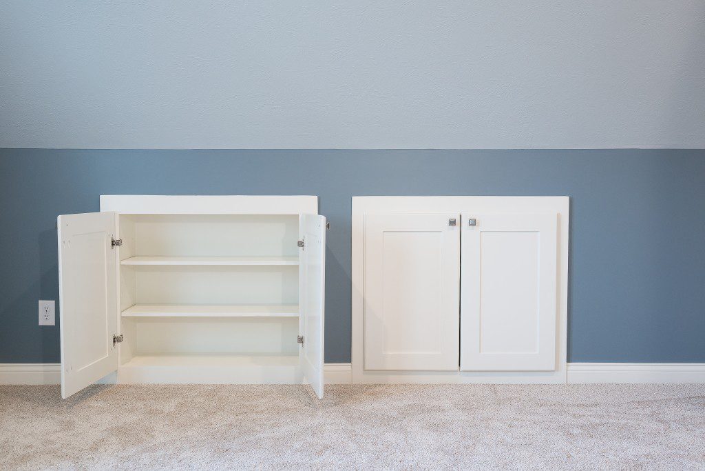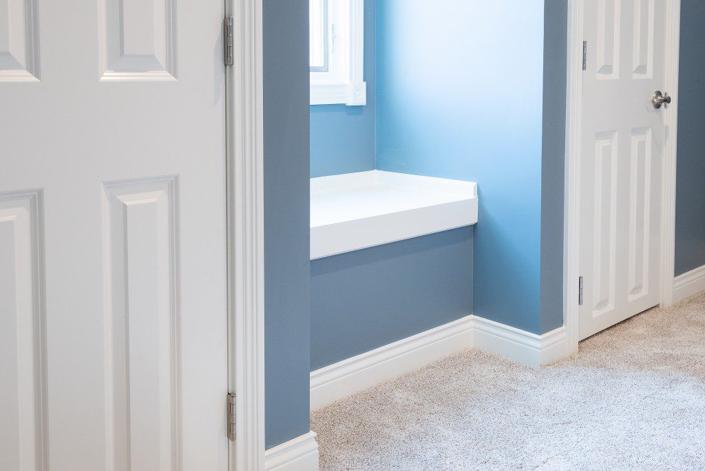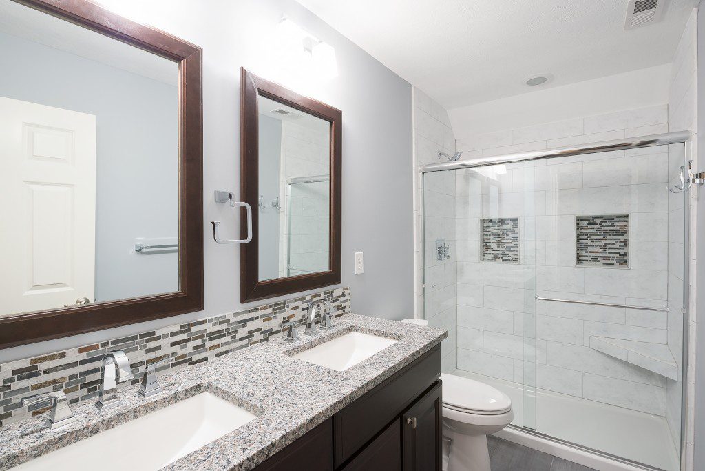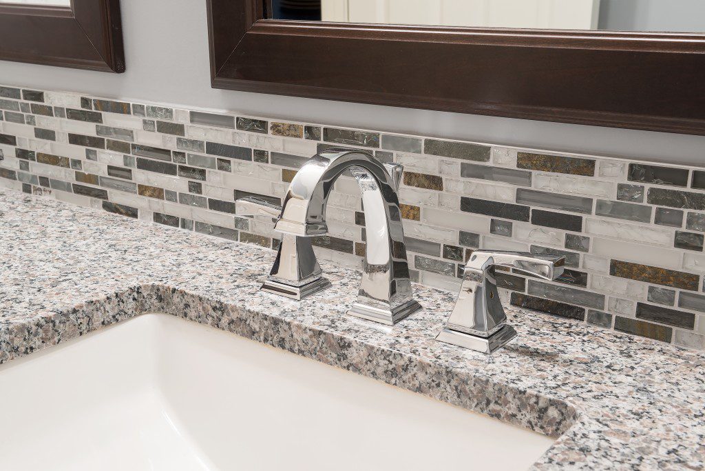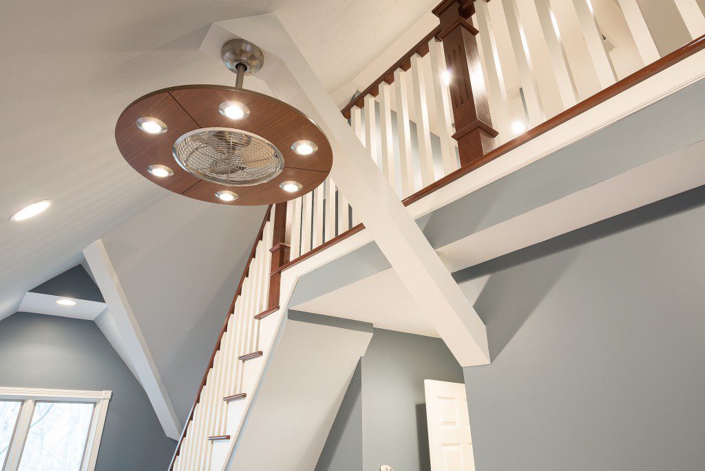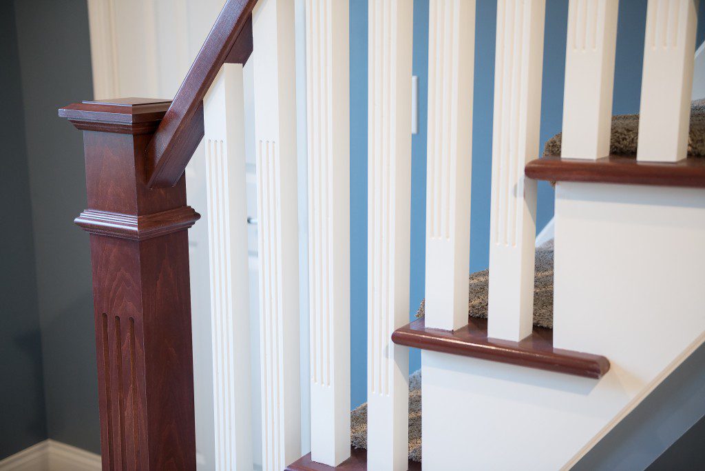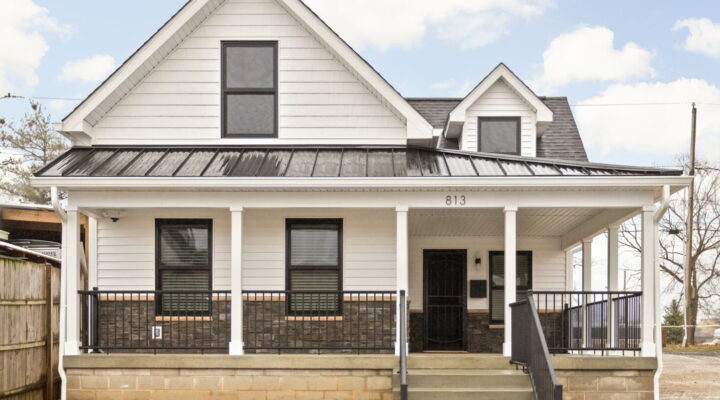ATTIC REMODEL: This unfinished attic had significant room the homeowners were ready to make use of. This provided the perfect clean slate to meet the desires and needs of the homeowners as their children grow.
Location: Westfield, IN
Style: Transitional
Square Feet: 656
BATHROOM BEFORE:
- Reason to Remodel: Having ample space underutilized, the homeowners were eager to create a space their small children could enjoy and grow into.
BATHROOM AFTER:
DESIGN APPROACH:
- The main goal was to create a space that would serve as both a playroom and bedroom. A large loft was the design solution of choice creating a special retreat for the children to enjoy.
- Double storage areas were created throughout, allowing each child to have their own space.
- A bathroom with double vanities was desired so the space could be a separate retreat for years to come.
- Dark wood accents complemented the bathroom cabinetry and contributed to the architectural features of the room.
