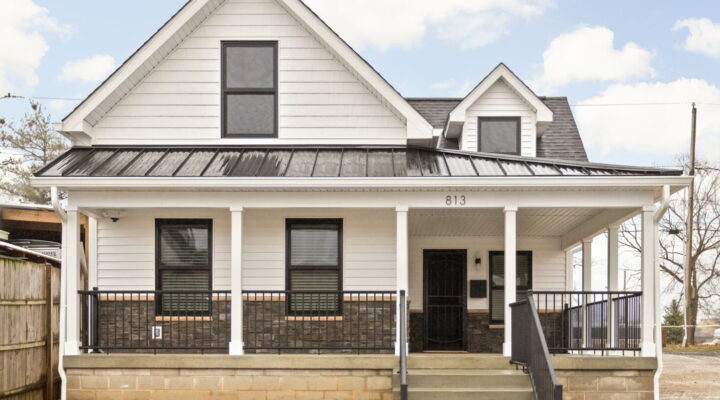Innovations in design and technology have brought maximizing storage to the forefront in kitchen and bath remodeling. We bid farewell to the days of cramming everything into closets or cabinets with stationary shelving. Current design uses space more efficiently, leaving no area unused. In our fourth installment of our Home Remodeling Options series, we reveal design solutions for the storage dilemma.
In the Kitchen:
In the kitchen, the trend is to remove walk-in or closet pantries and replace them with cabinet pantries. When partnered with the new shelving systems now available, these cabinets hold more food items than traditional pantries.
Replacing this small closet pantry with floor to ceiling cabinets eliminated wasted floor space. It also allowed the homeowners to use the full height and depth of the area for storage. In today’s ktichen, roll-out shelving is replacing stationary shelving, making it easier to see what is being stored at the back of the space.
Kitchen design of old used “fillers” to complete a section of cabinetry. Today, cabinet makers have designed specialized units to make use of this wasted space. One popular option is a built-in spice rack. Existing cabinetry can be easily retrofitted to take advantage of new cabinet storage innovations.
In a recent remodeling project, our carpenter came up with a great storage solution for the daily-used kitchen step ladder.
Another kitchen storage trend calls for replacing lower cabinets with deep, wide drawers. No more sitting on the floor with your head in the cabinet to search for that rarely used kitchen gadget. Full-extension drawers make seeing what is being stored much easier. And storing your Tupperware is a breeze.
Appliance-makers have discovered the space-optimizing benefits of drawers as well. Dishwashers, refrigerators and microwaves are now available as drawers.
A kitchen storage option making a come back is the cabinet garage. Many homeowners appreciate being able to store small appliances out of sight. When we redesigned the 80’s kitchen above to include the best in updated looks, we kept the existing wall garage!
In the Bath:
The storage trend has entered bathroom remodeling as well. Making use of the innovation in cabinet designs, we are seeing more drawers and linen cabinets over standard lower cabinetry and closets. Filling empty walls with storage options is also popular.
The formerly empty counter and wall space between dual sinks is now being filled with tower cabinets, which in some ways have replaced the medicine cabinet.
The cabinet garage has its place in the bathroom too. For this homeowner, it was an easy way to store her lighted makeup mirror and hairdryer (an outlet was placed in the garage too).
For these homeowners, his and hers tower cabinetry gave each of them their own storage space, and eliminated the need for a linen closet in the bathroom.
Careful planning during the design phase of the bathroom above, allowed the homeowners to take advantage of the specialized units being made by cabinet makers these days. Every kind of cabinet storage option was used in this vignette!
Even the shower has not been spared the storage makeover. In bathroom remodels, at least one shower niche is standard these days. They not only free up the floor space, niches also provide an opportunity to bring a bit of pizzazz into the design.
“Who wants to stare at that ugly toilet brush?” said the owner of the above bathroom. She came up with the idea of creating a narrow cabinet to house unsightly items, and we were happy to oblige her.
As interior designers and homeowners have come to value efficient use of space in home design, maximizing storage has become a popular trend. Suppliers to the home building and remodeling market responded to this demand by creating innovative solutions. Our CaseIndy Designers are on top of the latest design and product offerings. Schedule a free, in-home consultation so they can help you make the most of your available space.













