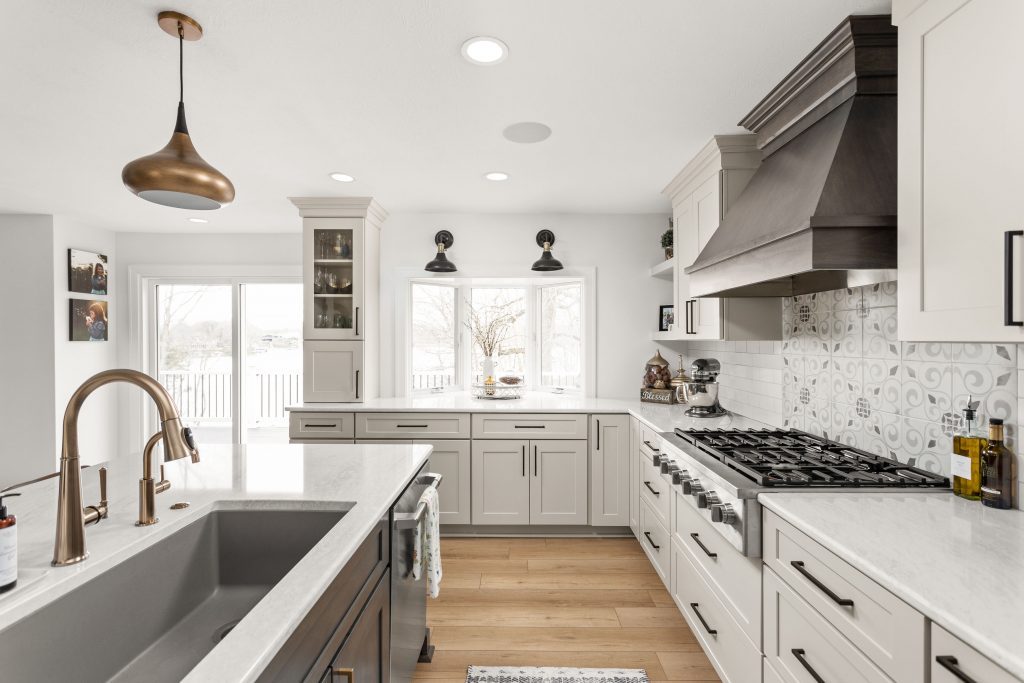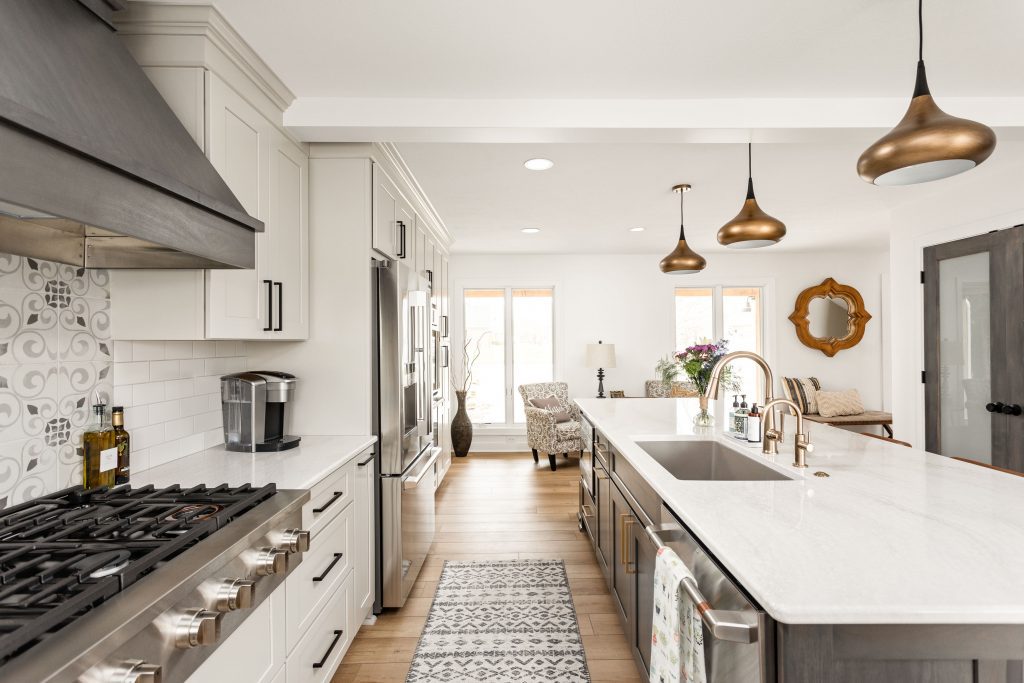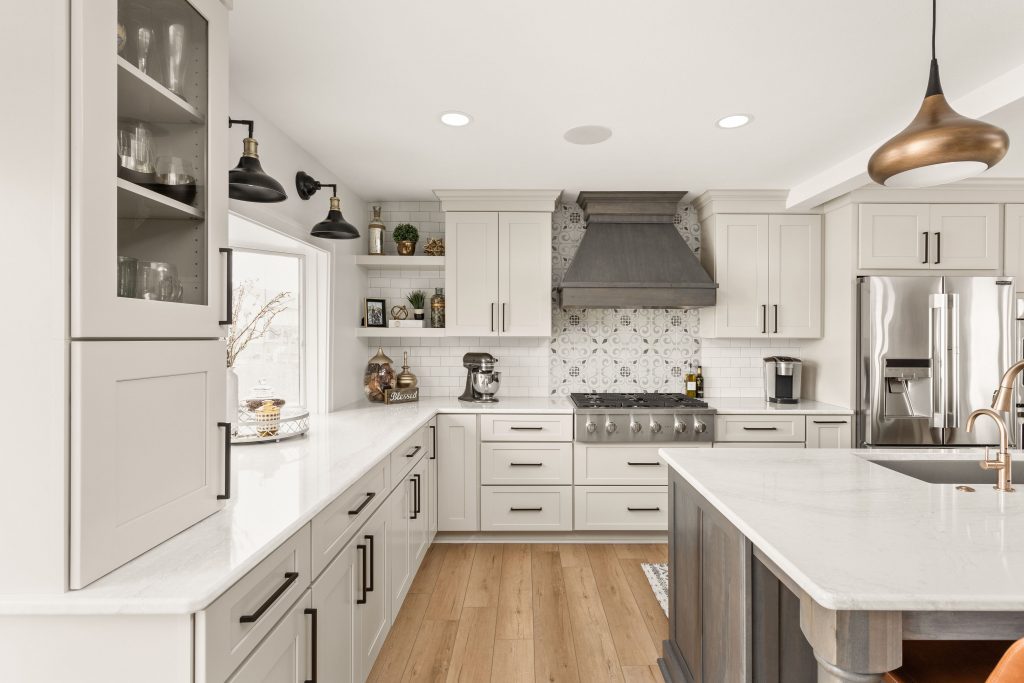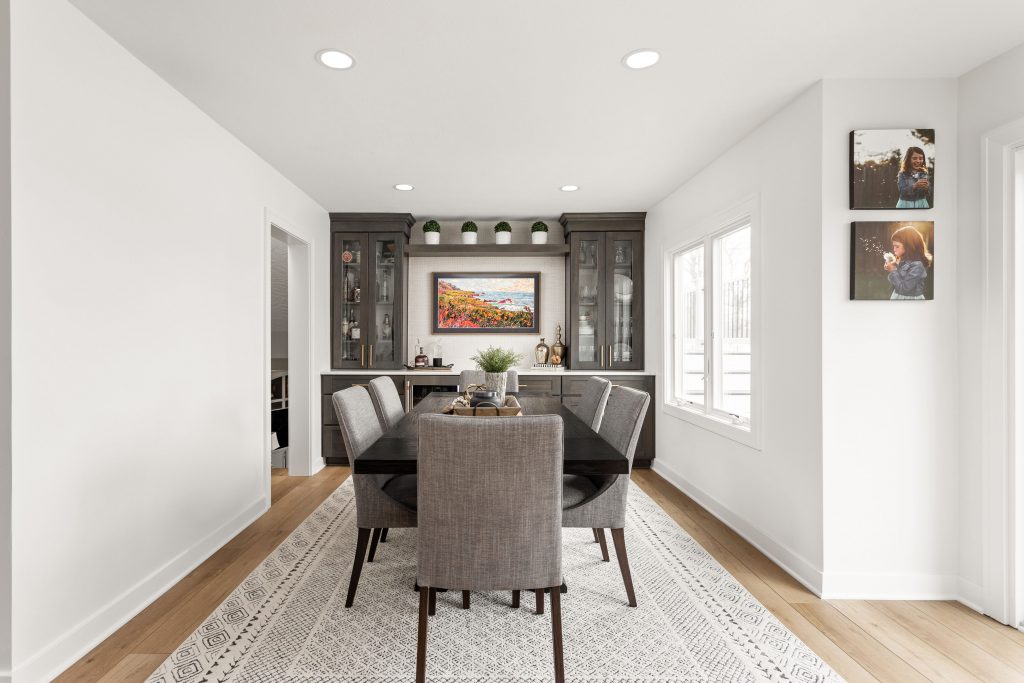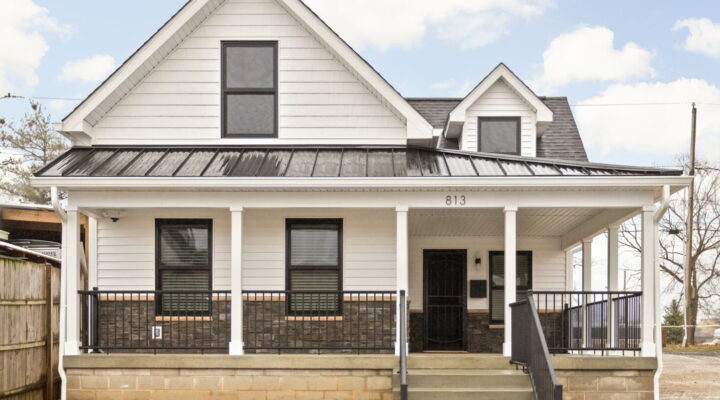As your family grows and daily activities and needs change, your space must evolve to match your lifestyle. For the Zapp family, that meant improving the function, flow, and overall aesthetic appeal to the hub of their Indianapolis area home, and our designers and expert craftsman got right to work. This complete kitchen and dining room remodel involved combining three adjacent spaces, which allowed for more room and a more illuminated ambiance. By brightening up this space, our design team was able to transform this room into an inviting gathering spot for friends and family alike.
Streamlined Flow
Bringing this Indianapolis kitchen remodel to life required rethinking and reshaping the footprint of all three individual, secluded spaces, transforming them into one open, airy, and welcoming room. With the removal of one barrier wall between the kitchen and dining rooms, our craftsman began to bring these spaces together. As part of the redesigned footprint, the sunken dining room floor was raised, creating a seamless flow and maximizing space, allowing these two rooms to now function as one.
Seamless Functionality
Through this carefully crafted kitchen and dining room remodel design, the large room now offers improved functionality, perfect for creating a home-cooked meal, entertaining guests, or enjoying a family game night.
As part of the improved functionality, innovative solutions that help streamline meal prep and cleanup were added, including a new spice drawer and utensil pull-out put your most-used items right at your fingertips. Storage solutions were added, including a beverage dispenser and a custom pantry, featuring glass-framed doors, which provides ample space and integrated organization solutions.
As the central gathering spot for this home, our design team wanted to create a beautiful, inviting, yet functional and sturdy space for any activity. A new multi-purpose island was installed, featuring quartz countertops, creating the ideal location for cooking, homework time, or relaxing with a cup of coffee, and giving the look of natural stone without the maintenance.
Culinary Artistry
By upgrading to commercial style appliances, these homeowners will be ready to impress with their culinary artistry. Our Case design team worked with the homeowners to identify the ideal appliances to merge with their lifestyle. A six-burner commercial range makes meal prep a breeze and adds dimension to the space with its custom-designed hood and decorative subway tile backsplash.
The distinctively designed built-in French door oven offers approachable access to both doors with a single hand, even at eye level.
Finishing Touches
In an effort to emphasize the height of the space, and to provide for extra storage capabilities, stacked custom cabinetry was installed and extended to the ceiling. Additional custom cabinetry was added to the dining room area, serving the dual function of display and storage space, which coordinates flawlessly with the kitchen cabinetry. A perfectly designed wine fridge, mini fridge, and liquor cabinet were included, ideal for entertaining on a moment’s notice.
Combining light-colored perimeter cabinets with the light backsplash gives the room a more open, airier feel, while the darker wood tones that accent the island help to ground the space.
As the final connection that brings the two spaces together, luxury vinyl plank flooring was added throughout, unifying the space, and providing unmatched durability. The flooring provides the appearance of wood, merging perfectly with the custom cabinetry which was added to both the kitchen and dining spaces.
