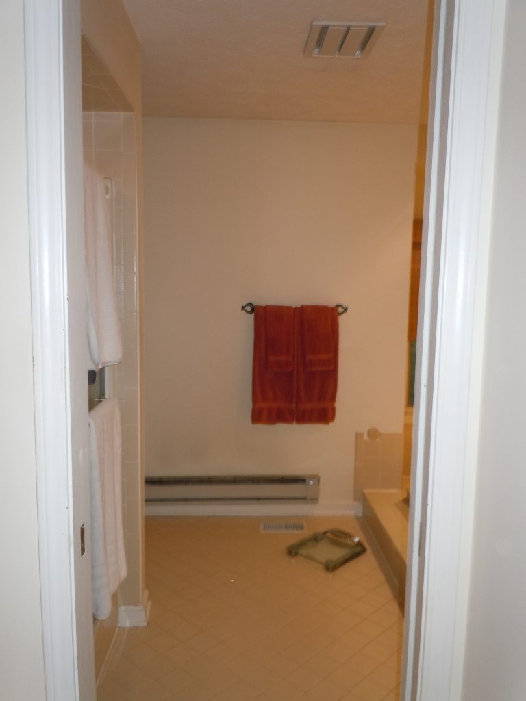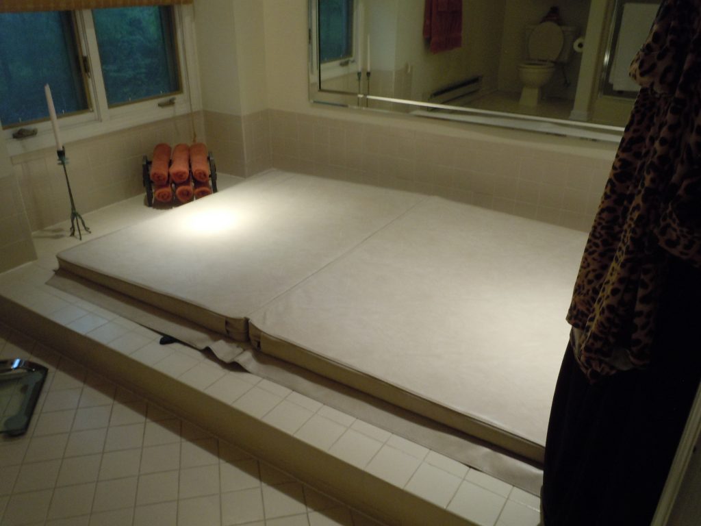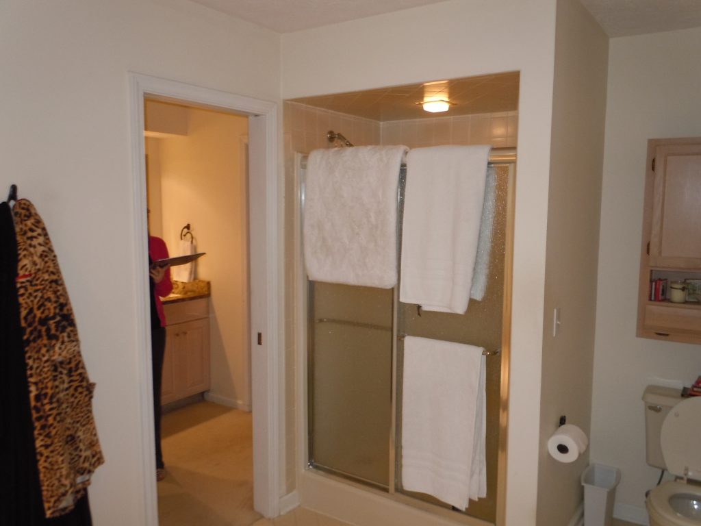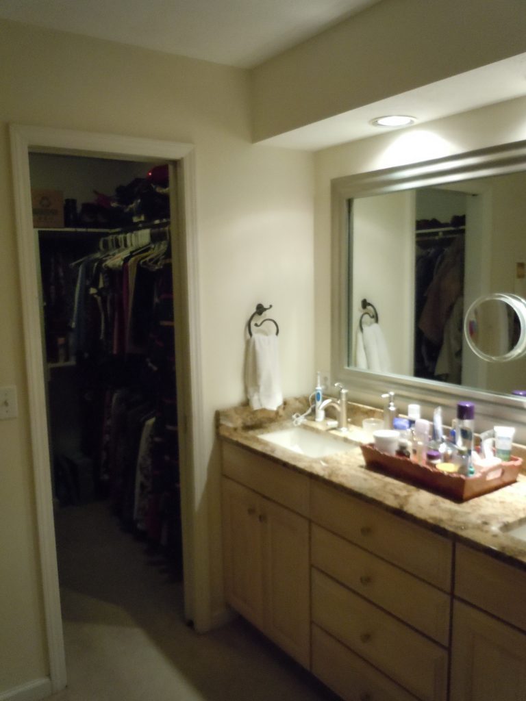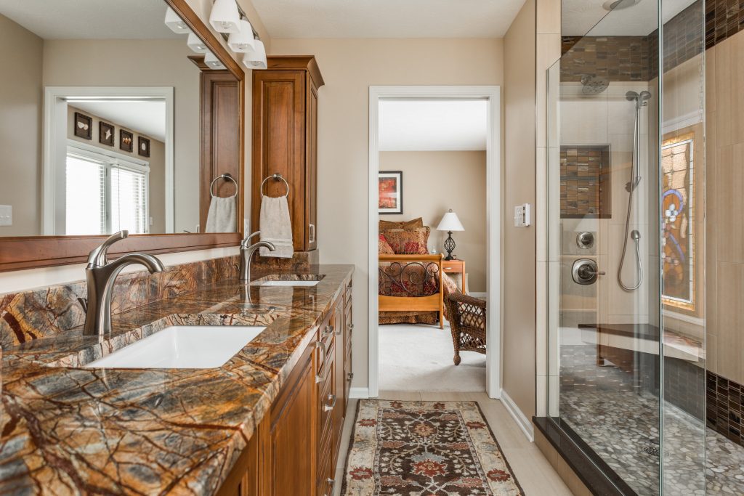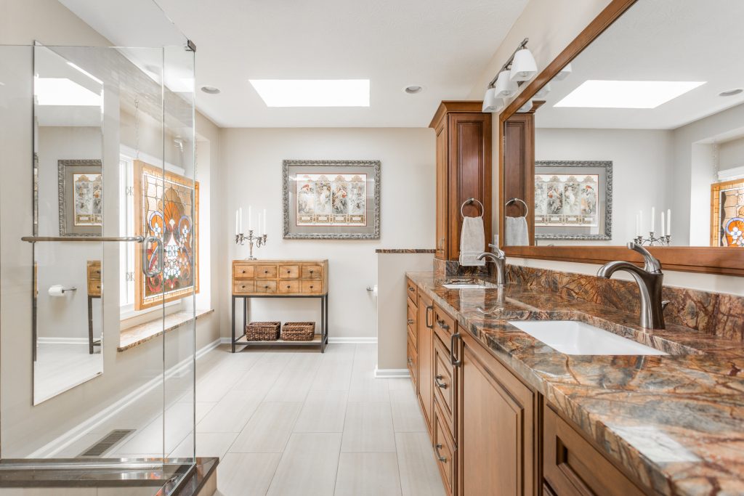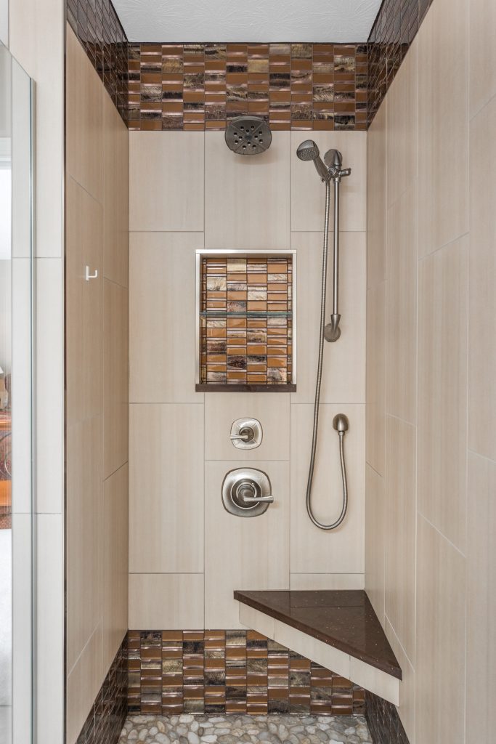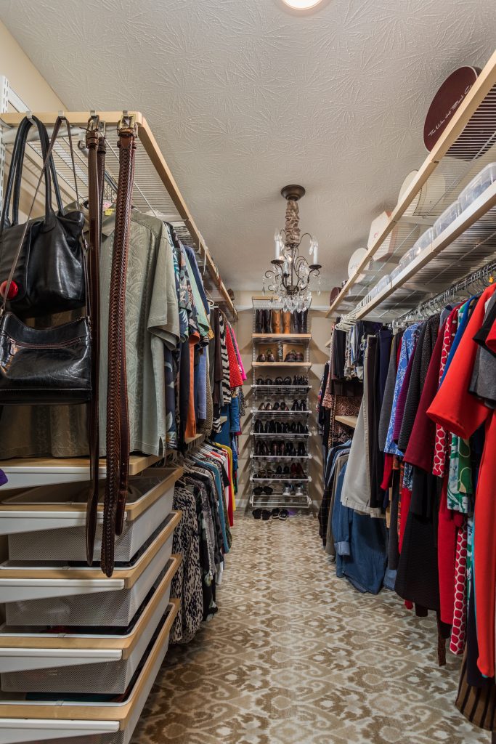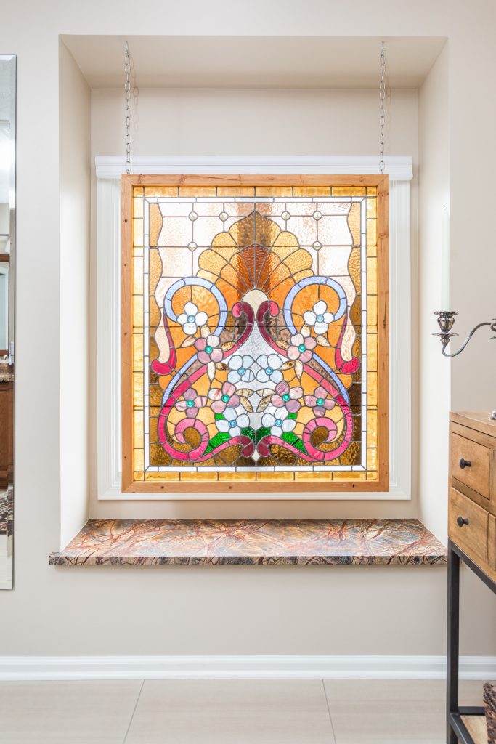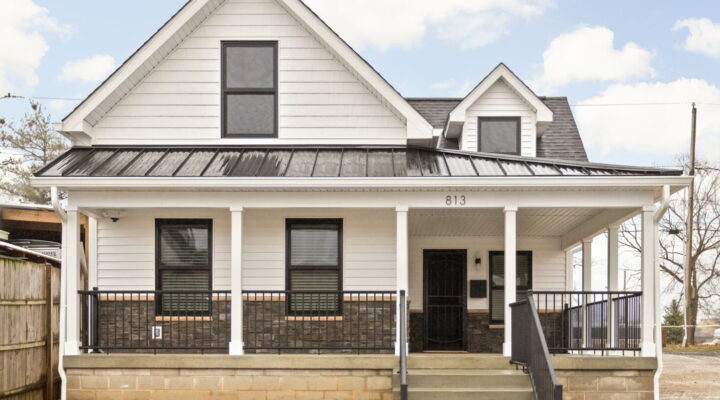Background Info: This Geist home in the Beam Reach neighborhood of Indianapolis had unique features that were no longer functional. Also, the original 1980’s aesthetics did not align with the homeowners’ personal style and overall vision for their home.
BEFORE:
BEFORE PROBLEMS:
Before the renovation, the bathroom was dark, outdated, and confining. For the amount of square footage in the master ensuite, there was too much wasted space because of a large recessed hot tub, and chopped up functions in separate areas.
In addition, the shower was too small, and the ensuite lacked sufficient vanity and closet storage.
BEFORE:
BEFORE:
AFTER SOLUTIONS:
The goal for this master ensuite was to maximize the usable space for each separate function, while coordinating with the aesthetics of the adjacent master bedroom. Multiple walls were relocated to reconfigure the bathroom and closet spaces. This allowed for the closet, vanity, and shower spaces to all double in size. A new heated floor system with a programmable thermostat is a hidden feature that adds an additional level of comfort.
The new double-sink vanity has a significant amount of additional storage, including two tower cabinets that contain outlets inside for hiding small bathroom appliances. The beautiful cherry-stained cabinets and unique marble countertops are the focal point of the room, and coordinate seamlessly with the finishes of the adjacent master bedroom.
A clear, frameless glass shower surround gives an open, bright feel to the new, larger shower. It also accommodates a corner seat, and two recessed storage niches, convenient for holding personal care items.
