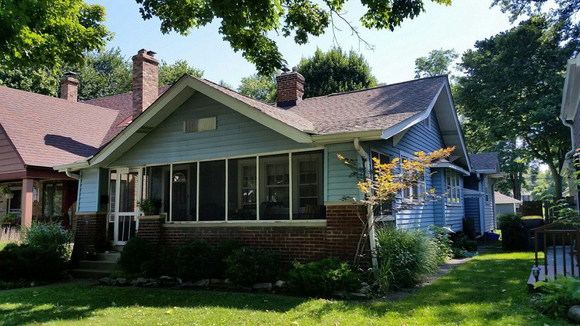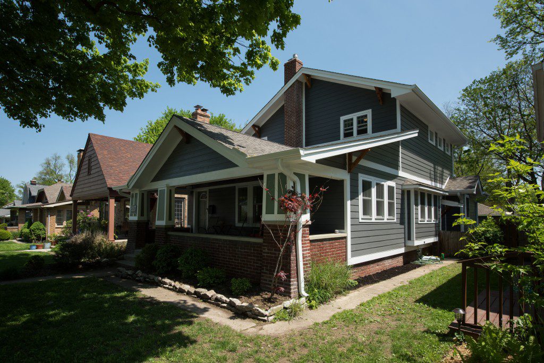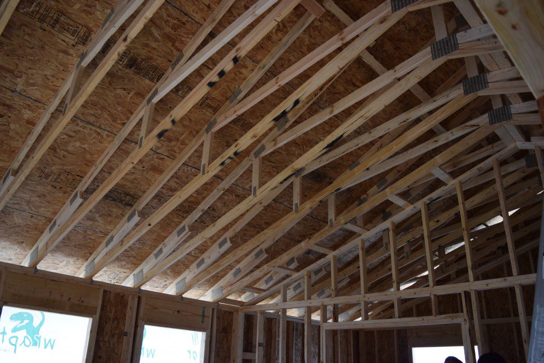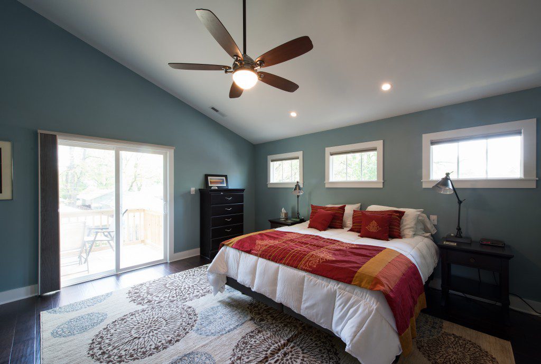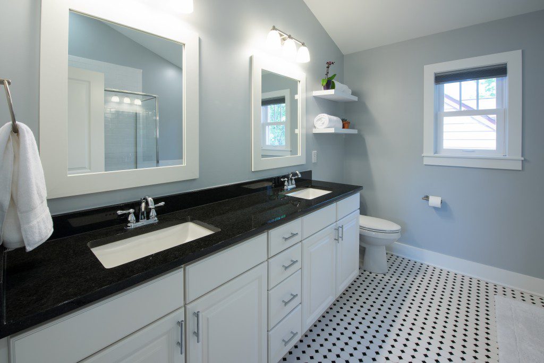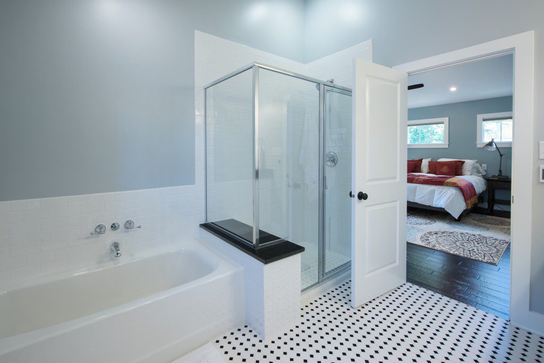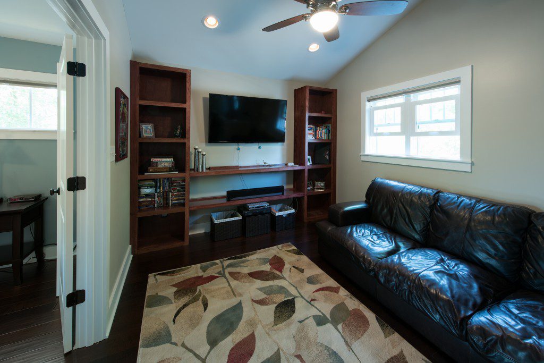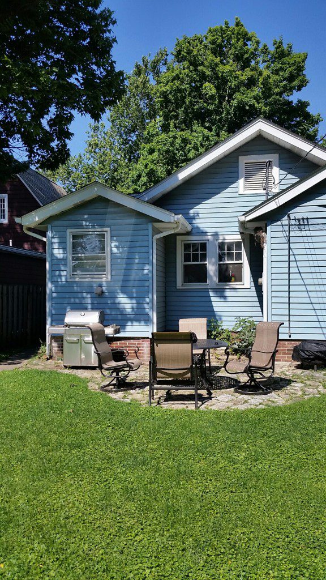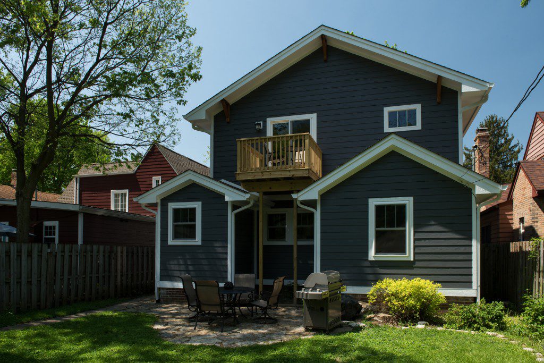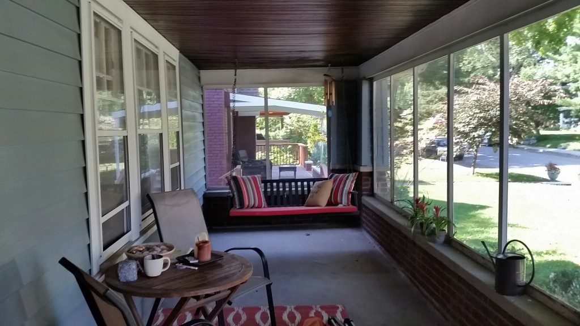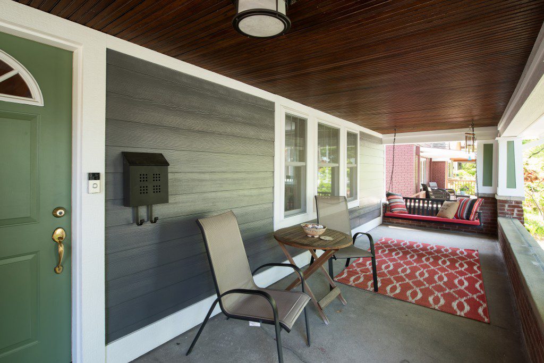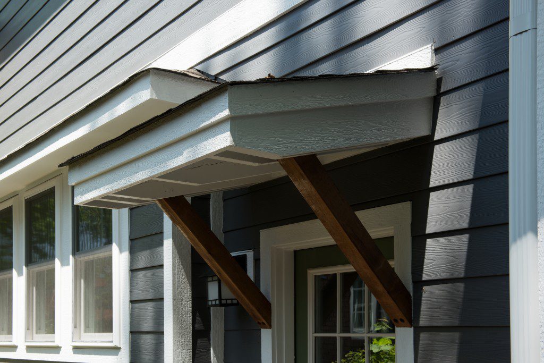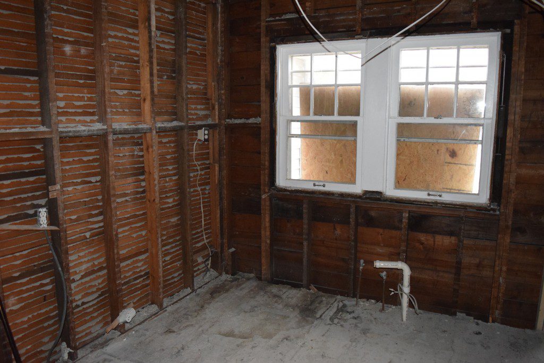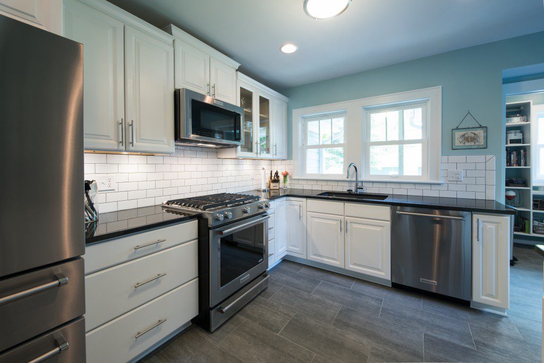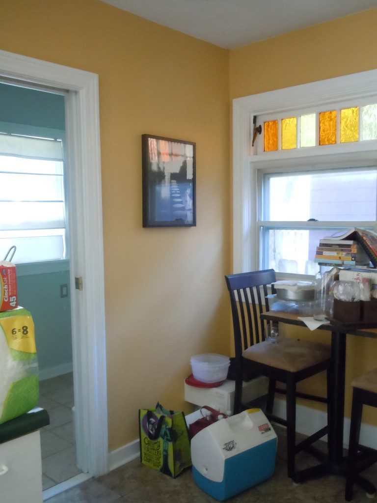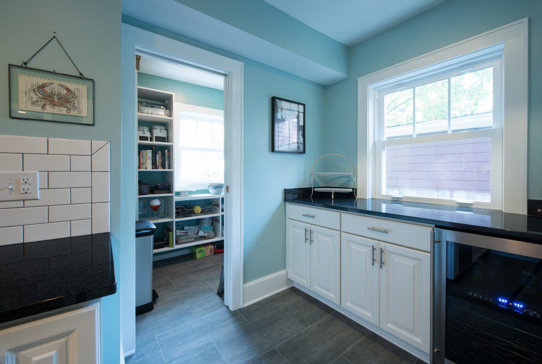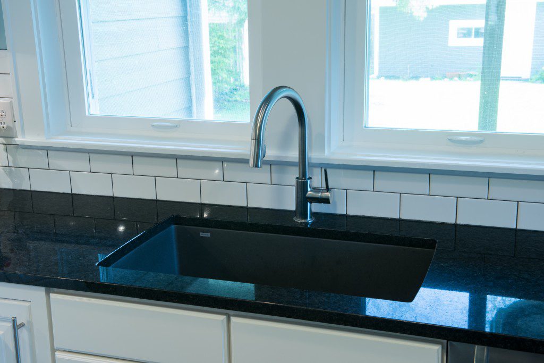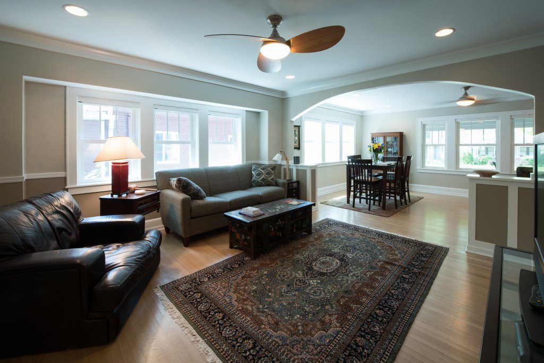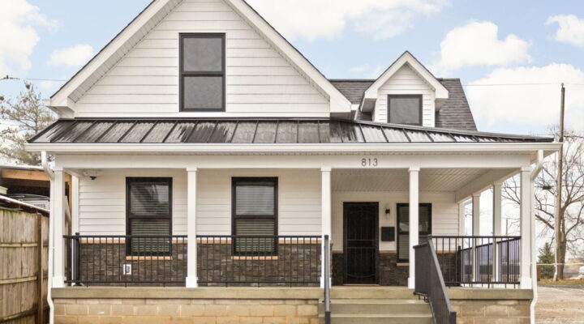WHOLE HOUSE REMODEL: This home in the Meridian Kessler neighborhood of Indianapolis was built as a ranch home in the 1920’s. The current homeowners needed more space than this small bungalow could offer, so it was decided that a second story addition was the best solution to satisfy the homeowners’ needs.
Location: Indianapolis, IN
Style: Craftsman
Square Feet: 2,300
HOME BEFORE:
- Reason to Remodel: The entire home needed a cosmetic update and had limited space for the family.
HOME AFTER:
- Design Approach: The main goal was to create additional living space. First level rooms were also given a cosmetic upgrade to complete the new look.
- The second story was designed to be mainly a master suite, with a large bedroom, master bathroom with classic finishes, and a large walk-in closet. A sizable office was also included in the design in a separate area.
- The master bedroom boasts a vaulted ceiling and an abundance of natural daylight.
- Classic finishes in the master bathroom relate to the time period of the home. The neutral, contrasting colors, paired with the simple lines and fixtures are representative of the time period in which the home was built.
- The area adjacent to the master suite allows a space for lounging, reading, and storage solutions, with flexibility for future space planning improvements as needed.
- A cozy deck right off of the master bedroom allows the homeowners to have their own little elevated retreat.
- On the first level, many improvements were made to update the home on both the interior and the exterior. The front porch was opened up, siding was replaced, and moulding details were added to the columns and eaves to emphasize the Craftsman style of the home.
- The kitchen was redesigned to improve functionality and maximize storage space. The finishes coordinate with the same palette as the master bathroom: classic and timeless.
- The rest of the first level interior received new flooring, improved lighting, and a fresh coat of paint–all to brighten and restore the home.
- The updates to the home, both major and minor, combine the traditional feeling of their home with the contemporary touches and improved functionality that the homeowners had needed for years!
Save
