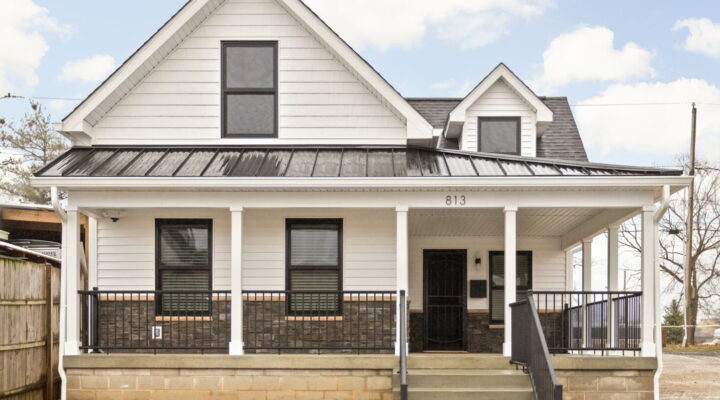I attended the Indiana Landmark’s Mid-Century Modern home tour this past June, and was yet again reminded of the rich history and architectural diversity of Indianapolis. As a local-resident for only 5 years, I am still learning about the pocket neighborhoods of design gems in our city. Wandering through the exquisite collection of homes from the 50s and 60s, I was struck by how there was no evidence of the expected struggle between staying true to an older home’s roots while incorporating modern amenities. The two flowed seamlessly, and beautifully.
Mid-century modern design came out of a social movement looking to create spaces that would lead to a cultural shift toward a more enlightened society. Built from the mid-1940s to the 1980s, the large windows open floor plans, flat planes, and changes in elevation were intended to encourage people to explore nature and see the world in a new way. Architects like Frank Lloyd Wright, Walter Gropius, Marcel Breuer, and Ludwig Mies van der Rohe were major influences in the movement. Beyond the hope for social change, these men were instrumental in incorporating into home design the technology coming out of World War II, such as stainless steel and plywood.
Many of the current owners of the tour homes are life-long fans of mid-century architecture, and have gone to great lengths to stay true to the roots of their homes. At first blush, one might consider including newer technologies that provide comfort and convenience into these older homes would mean rejecting their heritage. However, as noted above, one of the tenets of mid-century architecture was incorporating new technologies into good home design. There were many examples of how the homeowners stayed true to this idea, marrying retro design with modern materials and conveniences.
The Turchi residence offers many examples of how well these two sensibilities can be mixed. Modern drawer refrigerators and a dishwasher were hidden behind fronts that matched the existing cabinetry. Two 1960s Frigidaire Flair ranges were set off by new, durable terrazzo countertops. The typically more current look of the amber-colored glass tile backsplash was given a mid-century feel through the choice of small, square tiles. The addition of under cabinet lighting, a modern amenity, only helped expand the light in the room. In all, the new materials added to the kitchen were chosen to compliment the 60s architecture and décor of the home, and did so perfectly.
The master bathroom was another example of how old and new can complement each other. The floors were tiled in a geometric pattern, mimicking the designs seen on furniture and art pieces of this time period. A chrome modern track lighting system was paired with retro light fixtures, staying true to the clean lines of the era. One of the unique features of the home was the wooden pocket doors that ran the length of the living room, allowing for spaces to be reconfigured for the needs of the moment. This functionality was brought into the bathroom through a wood-framed sliding mirror system, which allowed the light from the many bathroom windows to illuminate the room when the mirrors were not in use.
Throughout the main living area, the geometric pattern of parquet floors, found in many homes of this era, was recreated with new hardwood flooring laid in large squares. Beyond the main finishes, period furniture and accessories like vintage phones, mixed well with the modern-day baby grand in the main living room.
The home tour was not only an interesting opportunity step back into time, and to channel my inner voyeur. It provided evidence that the aesthetics of a vintage home need not be undermined by the inclusion of modern conveniences. Material choices mixed with innovative design ideas, can lead to a happy marriage of the old and the new.













