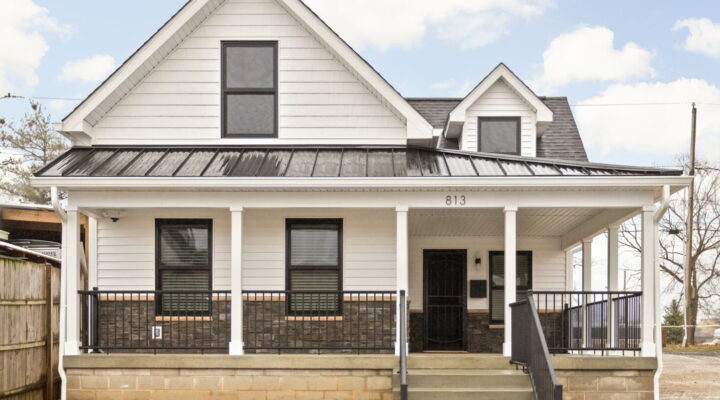It seems that every day we have homeowners asking us to help them create a more functional kitchen. What used to work for them no longer serves their needs. Small cabinets, poor ventilation, and inadequate lighting or counter space are just a few examples of the complaints we hear. The evolution of kitchen design and materials has focused on increasing functionality without sacrificing style. In this kitchen remodel, we brought in a new design that better suited this busy family.
ORIGINAL KITCHEN: The home was built in 2001 within the Springknoll subdivision in Zionsville. The homeowners had lived in the home for almost nine years before they decided to create a more functional kitchen for their family. According to the homeowners, “The island was too small, the breakfast nook was not used, the cabinets were getting beat up and the appliances were outdated. Also, we wanted to put in a wine refrigerator. We spend most of our family time in the kitchen. We have two boys, nine and 12, and we needed better space for us all.”
CREATING NEW FUNCTIONALITY: The new design centered on creating space for family activities. We eliminated the unused breakfast nook area and used the additional space to fit a new, much larger island. The island now serves as an eating, food prep and work area. By moving the microwave into the island, it became more accessible for the kids, and allowed for better ventilation over the stove. A built-in buffet area provided the space for the wine fridge, storage and entertaining area they desired.
MATERIAL DETAILS: Along with the island, new perimeter cabinetry was also installed. All were full overlay semi-custom in a Heritage door-style, with the perimeter in painted white and the island in painted black. All drawers were upgraded to five-piece, full extension and soft close. The island overhang was supported by decorative turned legs. New glass doors were installed for the wall cabinets above the dry bar area. For the countertops, granite in a Blue-Eyes color was chosen. The backsplash is Adex-beveled subway tile in Neri White, installed in a staggered pattern with white grout.
CUSTOMER FEEDBACK: The homeowner commented, “We love the island. We eat around the island all of the time. We don’t have a dining room so everything is centered in the kitchen. We love the color contrast between the island and the rest of the cabinets in the kitchen. We love the granite that was chosen. The colors are black, gray and white. The granite has a blue design in it that is a rare find. The design stands out with the fixtures chosen during our remodel design phase. It is just a nice subtle look. It’s been a great experience for all of us in our new and functioning kitchen.”
For many, the kitchen is the center of family activities. Having a kitchen designed around how your family uses the space makes spending time in there even more enjoyable! Have one of our designers out to your home for a free, no-obligation consultation to see how your kitchen could benefit from a functionality makeover. Give us a call at 317-846-2600 or click here to send us an email.















