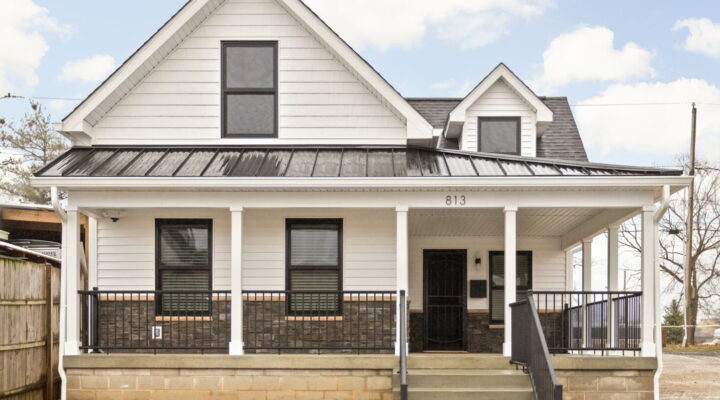To move or to remodel, that is the question. Many homeowners struggle with this decision when they find that their home no longer functions well for them. When you love your neighborhood, schools, and friends, it can be difficult to contemplate leaving. In this case, it may be worthwhile to invest some time into discovering whether your current home can be remodeled to suit your needs. For these homeowners, the investigation paid off.
 Original Design: After having lived in their Indianapolis home for over six years, these homeowners were facing a bit of a crisis. Their family was expanding, and they were outgrowing their home. According to the husband, “We have a three-bedroom house and I work from home. My wife was expecting our second child, and we had to decide to either move or remodel.” There was some unfinished attic space available for a new home office, but the homeowners were not sure if remodeling it would be feasible or affordable. Our designer was able to create a plan that allowed for both.
Original Design: After having lived in their Indianapolis home for over six years, these homeowners were facing a bit of a crisis. Their family was expanding, and they were outgrowing their home. According to the husband, “We have a three-bedroom house and I work from home. My wife was expecting our second child, and we had to decide to either move or remodel.” There was some unfinished attic space available for a new home office, but the homeowners were not sure if remodeling it would be feasible or affordable. Our designer was able to create a plan that allowed for both.
Structural Considerations: Whenever we create a design that includes breaking into or adding space to create new living areas, we call in a structural engineer to advise us. A professional’s assessment helps ensure these designs are safe for the homeowner and the home. For this project, it was determined that additional support was needed for the attic floor joists. The foundation support in the crawl space also needed to be strengthened for the added load, so we installed new footings and piers, and a large beam.
 Final Design: The final design called for a 17’ x 13’ office space, working within the existing roof lines. A new staircase had to be installed to allow access to/from the first level. Access to unfinished storage and a new finished closet were also specified. Recessed canned lights in the office space and recessed step lights along the new stairs were included too.
Final Design: The final design called for a 17’ x 13’ office space, working within the existing roof lines. A new staircase had to be installed to allow access to/from the first level. Access to unfinished storage and a new finished closet were also specified. Recessed canned lights in the office space and recessed step lights along the new stairs were included too.
The homeowners’ needs drove the final design. “The construction blends well with the home,” said the homeowner. “If you were to come in for the first time now, you would never know the attic addition was new. I was able to work with the designers to come up with not only a plan for future needs, but a design that served my business needs. I needed a large closet to store my samples. We placed the closet over our master bathroom so the space could be easily changed into a bathroom if we ever had a need for another bedroom suite. I also really like that I have electrical outlets so I don’t have cords running all over, and my office is removed from the house, so work does not influence family life.”
 In many cases, remodeling is a viable alternative to moving when your home can no longer keep up with your family’s needs. Schedule a free in-home consultation with one of our designers to see if your current space can be altered to suit your changing lifestyle. Click here to send us an email, or give us a call at 317-846-2600.
In many cases, remodeling is a viable alternative to moving when your home can no longer keep up with your family’s needs. Schedule a free in-home consultation with one of our designers to see if your current space can be altered to suit your changing lifestyle. Click here to send us an email, or give us a call at 317-846-2600.












